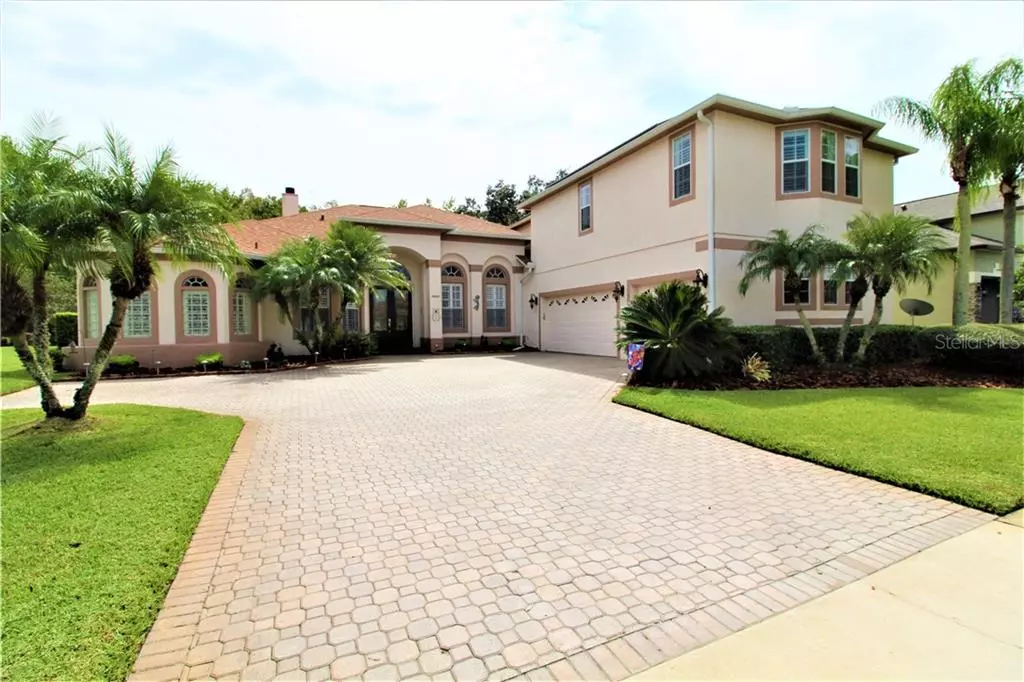$650,000
$670,000
3.0%For more information regarding the value of a property, please contact us for a free consultation.
7 Beds
5 Baths
4,539 SqFt
SOLD DATE : 01/19/2021
Key Details
Sold Price $650,000
Property Type Single Family Home
Sub Type Single Family Residence
Listing Status Sold
Purchase Type For Sale
Square Footage 4,539 sqft
Price per Sqft $143
Subdivision Hunters Creek Tr 530
MLS Listing ID O5896364
Sold Date 01/19/21
Bedrooms 7
Full Baths 4
Half Baths 1
Construction Status Appraisal,Financing,Inspections
HOA Fees $98/qua
HOA Y/N Yes
Year Built 1999
Annual Tax Amount $6,586
Lot Size 10,454 Sqft
Acres 0.24
Property Description
You're going to fall in love with this beautifully updated home in the Braddock Oaks subdivision of Hunter's Creek! This home is modern and spacious with 7 bedrooms, 4.5 bathrooms, a first floor master suite and expanded 2nd floor that has 2 bedrooms, bonus room and kitchenette absolutely perfect for today's work at home/home school/in-law/multi-generational household, with tons of space to live, work, play and relax. The expansive first floor master suite has a dual-sided fireplace, sitting area, 2 walk in closets, 2 additional closets and huge spa-like master bathroom. There are 4 additional bedrooms on the first floor, one ideal for your home office immediately off the foyer. The kitchen has solid cherry wood cabinets with incredible storage capacity, top-of-the-line stainless steel appliances, a double oven, cooktop, dinette and family room combination all naturally brightened by the sprawling French doors overlooking the paved lanai, pool and conservation area! The entire house has classic plantation shutters that compliment every room! This “green” house is powered by new, state-of-the-art owned solar panels, with incredibly low utility bills under $15 in the cooler months and a 75% savings in the summer plus 2 new AC units! After a long day, you can cool off or workout in the heated salt exercise pool with spa jets and automatic pool cover. You'll never want to leave this dream home in the idyllic Hunter's Creek community, voted the 21st Best Place to Live in America and a serene park setting with lakes and playground right at the neighborhood entrance. This area has top rated schools and excellent community amenities including baseball and soccer fields, playgrounds, dog parks, volleyball, basketball courts, tennis courts, walking, running and bike paths. Come see this one of a kind home today!
Location
State FL
County Orange
Community Hunters Creek Tr 530
Zoning P-D
Rooms
Other Rooms Bonus Room, Family Room, Formal Dining Room Separate, Formal Living Room Separate, Inside Utility, Interior In-Law Suite
Interior
Interior Features Ceiling Fans(s), Crown Molding, Eat-in Kitchen, High Ceilings, Kitchen/Family Room Combo, Solid Surface Counters, Tray Ceiling(s), Walk-In Closet(s), Window Treatments
Heating Central, Electric
Cooling Central Air
Flooring Carpet, Cork, Laminate, Tile
Fireplace true
Appliance Built-In Oven, Convection Oven, Cooktop, Dishwasher, Disposal, Electric Water Heater, Exhaust Fan, Microwave, Refrigerator
Laundry Inside
Exterior
Exterior Feature Irrigation System, Rain Gutters, Sidewalk
Garage Spaces 3.0
Pool Gunite, Heated, In Ground, Lap, Salt Water, Screen Enclosure
Community Features Deed Restrictions, Park, Playground, Pool, Sidewalks, Tennis Courts
Utilities Available Cable Available, Electricity Connected, Public, Sewer Connected, Street Lights, Water Connected
View Trees/Woods
Roof Type Shingle
Attached Garage true
Garage true
Private Pool Yes
Building
Lot Description Conservation Area, Sidewalk, Paved
Entry Level Two
Foundation Slab
Lot Size Range 0 to less than 1/4
Sewer Public Sewer
Water Public
Structure Type Block,Stucco
New Construction false
Construction Status Appraisal,Financing,Inspections
Schools
Elementary Schools West Creek Elem
Middle Schools Hunter'S Creek Middle
High Schools Freedom High School
Others
Pets Allowed Yes
Senior Community No
Ownership Fee Simple
Monthly Total Fees $98
Acceptable Financing Cash, Conventional, VA Loan
Membership Fee Required Required
Listing Terms Cash, Conventional, VA Loan
Special Listing Condition None
Read Less Info
Want to know what your home might be worth? Contact us for a FREE valuation!

Our team is ready to help you sell your home for the highest possible price ASAP

© 2025 My Florida Regional MLS DBA Stellar MLS. All Rights Reserved.
Bought with RE/MAX VANTAGE
"Molly's job is to find and attract mastery-based agents to the office, protect the culture, and make sure everyone is happy! "






