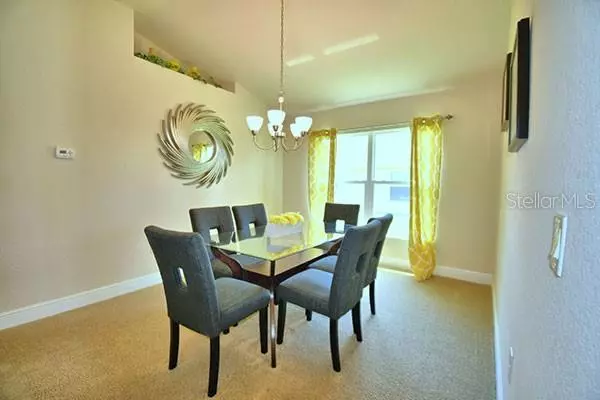$258,589
$258,589
For more information regarding the value of a property, please contact us for a free consultation.
4 Beds
2 Baths
1,820 SqFt
SOLD DATE : 03/09/2021
Key Details
Sold Price $258,589
Property Type Single Family Home
Sub Type Single Family Residence
Listing Status Sold
Purchase Type For Sale
Square Footage 1,820 sqft
Price per Sqft $142
Subdivision Buckeye Trace
MLS Listing ID O5915059
Sold Date 03/09/21
Bedrooms 4
Full Baths 2
HOA Fees $50/qua
HOA Y/N Yes
Year Built 2017
Annual Tax Amount $585
Lot Size 8,712 Sqft
Acres 0.2
Property Description
MOVE IN READY! MODEL 1820B BEAUTIFUL BIG LOT! FACING SOUTH NO REAR NEIGHBOR, 1820 SQFT 4 BEDROOMS 2 BATHS, 2 CAR GARAGE. GRANITE IN THE KITCHEN. IN A GATED COMMUNITY LOW HOA ONLY $600.00 YEAR! CLOSE TO DOWNTOWN WINTER HAVEN! FOMAL DINING, BREAFAST NOOK, YOU ARE GOING TO LOVE THIS FLOOR PLAN, WITH VAULTED CEILING, UPGRADED 36" STAGGERED CABINETS WITH CROWN MOLDING, WHIRLPOOLAPPLIANCES SIDE BY SIDE ICE/WATER REGRIGERATOR, 30 YEAR MILDEW RESISTANT DIMENTIONAL SHINGLES, DECORATED COACH LIGHTS ON GARAGE AND FRONT ENTRY, COVER LANAI 13X10, PREWIRE FOR CEILING FAN AND 4 LED DISC IN FAMILY ROOM, PRE-WIRE FOR CEILING FANS IN ALL BEDROOMS AND GREAT ROOM WITH LED DISC WITH ROCKER SWICHES IN ALL BEDROOMS. WOOD WINDOWS SILLS, PULL DOWN ATTIC STAIRS IN THE GARAGE. 15 DEER HEAT PUMP DIGITAR THERMOSTAT, PEX POTABLE WATER PIPING WITH 25-YEARS WARRANTY. INTERIOR WOOD STUDS 16" ON CENTER. DOUBLE INSULATED WINDOWS WITH TILT-IN. STAINLESS STEEL DOUBLE BOWL SINK. TAEXX BUILD-IN PEST CONTROL SYSTEM. DON'T MISS THIS ONE! CALL FOR APPOINTMENT
Location
State FL
County Polk
Community Buckeye Trace
Zoning RESIDENTCI
Rooms
Other Rooms Formal Dining Room Separate, Formal Living Room Separate, Inside Utility
Interior
Interior Features Cathedral Ceiling(s), Eat-in Kitchen, High Ceilings, In Wall Pest System, Open Floorplan, Pest Guard System, Split Bedroom, Thermostat, Vaulted Ceiling(s), Walk-In Closet(s)
Heating Electric, Heat Pump
Cooling Central Air
Flooring Carpet, Ceramic Tile
Fireplace false
Appliance Dishwasher, Disposal, Microwave, Range, Refrigerator
Laundry Inside, Laundry Room
Exterior
Exterior Feature French Doors, Irrigation System, Lighting, Sidewalk
Garage Spaces 2.0
Community Features Gated
Utilities Available Cable Available, Electricity Available, Phone Available, Public, Sewer Available, Street Lights
Amenities Available Gated
Roof Type Shingle
Attached Garage true
Garage true
Private Pool No
Building
Story 1
Entry Level One
Foundation Slab
Lot Size Range 0 to less than 1/4
Builder Name Adams Homes
Sewer Public Sewer
Water Public
Structure Type Block,Stucco
New Construction true
Schools
Elementary Schools Elbert Elem
Middle Schools Denison Middle
High Schools Winter Haven Senior
Others
Pets Allowed Yes
Senior Community No
Ownership Fee Simple
Monthly Total Fees $50
Acceptable Financing Cash, Conventional, FHA, VA Loan
Membership Fee Required Required
Listing Terms Cash, Conventional, FHA, VA Loan
Special Listing Condition None
Read Less Info
Want to know what your home might be worth? Contact us for a FREE valuation!

Our team is ready to help you sell your home for the highest possible price ASAP

© 2024 My Florida Regional MLS DBA Stellar MLS. All Rights Reserved.
Bought with LA ROSA REALTY PRESTIGE

"Molly's job is to find and attract mastery-based agents to the office, protect the culture, and make sure everyone is happy! "






