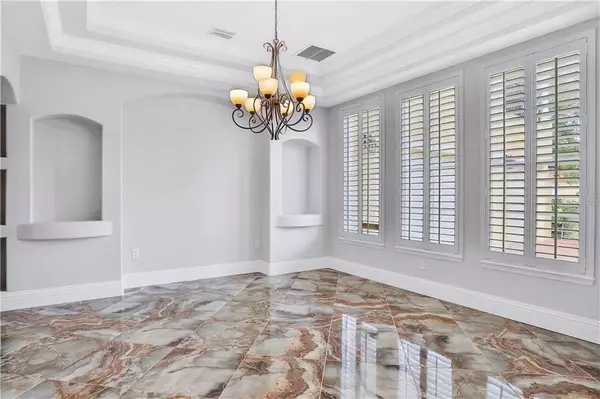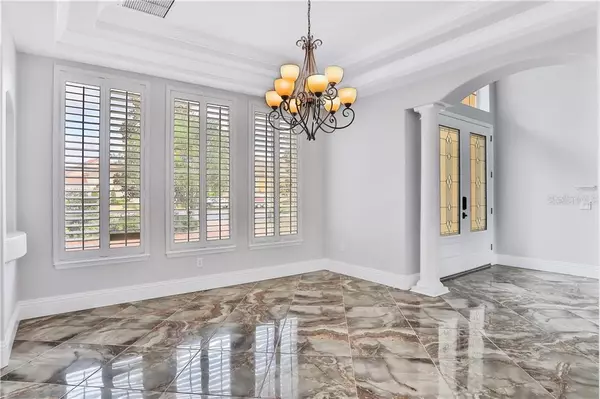$634,000
$634,000
For more information regarding the value of a property, please contact us for a free consultation.
6 Beds
5 Baths
5,118 SqFt
SOLD DATE : 03/08/2021
Key Details
Sold Price $634,000
Property Type Single Family Home
Sub Type Single Family Residence
Listing Status Sold
Purchase Type For Sale
Square Footage 5,118 sqft
Price per Sqft $123
Subdivision Chelsea Woods At Providence
MLS Listing ID K4901175
Sold Date 03/08/21
Bedrooms 6
Full Baths 5
Construction Status Inspections
HOA Fees $130/qua
HOA Y/N Yes
Year Built 2007
Annual Tax Amount $7,237
Lot Size 9,583 Sqft
Acres 0.22
Property Description
GRAND MEDITERRANEAN in Chelsea Woods at PROVIDENCE, an award-winning golfing community. Elegance abounds in this home of over 5,100 sq. ft. with a well-designed floor plan and beautiful architectural details. Sophistication is introduced with the paver stoned driveway and front entry of double doors with lead glass. The entry hall is impressive with columns and arched entries into the formal living and dining rooms and the staircase to the 2nd level. Gorgeous tile flooring continues throughout the open concept of the general living areas with high ceilings and numerous windows giving the light and airy feel to this fabulous Florida home. The living and dining rooms have tray ceilings beautifully sculpted and finished with crown molding. The generous downstairs offers the master suite, an office/den, family room, a gourmet kitchen and a laundry room with cabinet and sink. The family room provides a built-in shelving for the entertainment systems and more; this room sits adjacent to the dinette and kitchen. The impressive kitchen is finished with warm wood cabinetry, granite and stainless appliances; two built-in ovens and microwave, beverage cooler, ice maker, dishwasher, two sinks, can lighting and a walk-in-pantry. The private, generous master suite is carpeted and offers access to the pool area; the spacious suite provides a large walk-in closet and elegantly tiled bathroom with dual sink vanity, water closet, large walk-in tile and glass shower and an attractive soaker bathtub. The upstairs includes a lengthy loft with wrought iron railings, additional en suite bedrooms and and 2 bonus rooms, plus a media/theater room! This expansive home’s lanai has covered seating area and the pool and jacuzzi feature a waterfall, fountain and custom Pool Baron lighting. An impressive, stainless outdoor kitchen will certainly give pleasure to the grill master, this equipment is staged at one end of the lanai. There is so much to enjoy at this home and the Providence Amenities that include Tennis, Year Round Golf, Resort style Pools, Playground, Clubhouse, Golf Pro Store, 24 Hr Guard Gate and Fitness Ctr. This is your chance to Live Minutes from Orlando Airport, Disney World, Lego Land, Sea World, Universal Studios, and our Florida Beaches!
Location
State FL
County Polk
Community Chelsea Woods At Providence
Interior
Interior Features Cathedral Ceiling(s), Ceiling Fans(s), Crown Molding, Eat-in Kitchen, High Ceilings, Kitchen/Family Room Combo, Stone Counters, Tray Ceiling(s), Walk-In Closet(s)
Heating Central, Electric
Cooling Central Air
Flooring Carpet, Ceramic Tile
Fireplace true
Appliance Built-In Oven, Cooktop, Dishwasher, Electric Water Heater, Ice Maker, Microwave
Laundry Inside
Exterior
Exterior Feature French Doors, Irrigation System, Lighting, Outdoor Grill, Outdoor Kitchen, Sidewalk, Sprinkler Metered
Garage Spaces 3.0
Pool Deck, Gunite, Heated, In Ground, Lighting, Salt Water
Community Features Deed Restrictions, Fitness Center, Gated, Golf, Park, Pool, Sidewalks, Tennis Courts
Utilities Available BB/HS Internet Available, Cable Available, Electricity Connected, Public
Roof Type Tile
Porch Covered, Screened
Attached Garage true
Garage true
Private Pool Yes
Building
Lot Description Cul-De-Sac
Story 2
Entry Level Two
Foundation Slab
Lot Size Range 0 to less than 1/4
Sewer Public Sewer
Water Public
Structure Type Block,Stucco
New Construction false
Construction Status Inspections
Others
Pets Allowed Yes
HOA Fee Include 24-Hour Guard,Pool
Senior Community No
Ownership Fee Simple
Monthly Total Fees $130
Membership Fee Required Required
Special Listing Condition None
Read Less Info
Want to know what your home might be worth? Contact us for a FREE valuation!

Our team is ready to help you sell your home for the highest possible price ASAP

© 2024 My Florida Regional MLS DBA Stellar MLS. All Rights Reserved.
Bought with CRISTALDI REALTY LLC

"Molly's job is to find and attract mastery-based agents to the office, protect the culture, and make sure everyone is happy! "






