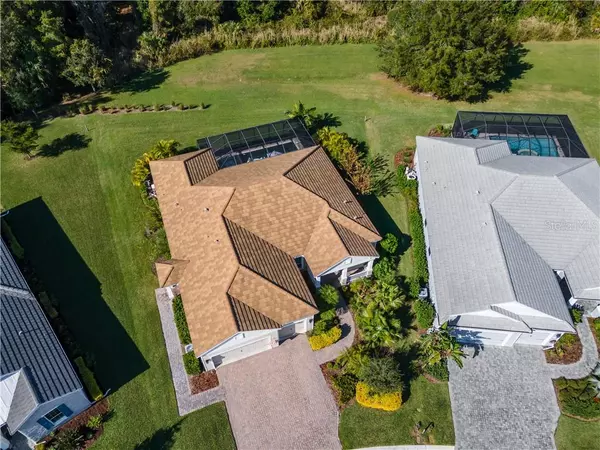$610,000
$619,900
1.6%For more information regarding the value of a property, please contact us for a free consultation.
3 Beds
3 Baths
2,734 SqFt
SOLD DATE : 03/26/2021
Key Details
Sold Price $610,000
Property Type Single Family Home
Sub Type Single Family Residence
Listing Status Sold
Purchase Type For Sale
Square Footage 2,734 sqft
Price per Sqft $223
Subdivision River Wind
MLS Listing ID A4486657
Sold Date 03/26/21
Bedrooms 3
Full Baths 3
Construction Status Financing,Inspections
HOA Fees $128/qua
HOA Y/N Yes
Year Built 2016
Annual Tax Amount $5,782
Lot Size 0.290 Acres
Acres 0.29
Property Description
This meticulously maintained 3 bedroom, 3 bath pool home with den and bonus room is now available in the gated community of River Wind. With over 2700 sq ft of living space the open floor plan allows for all your entertaining needs. The main living room opens up to the large covered patio with ceiling fan, screened-in pool and pavered deck while the second living space overlooks it. The common living areas come complete with ceramic tile, pendant lighting, coffered ceiling and ceiling fans for comfort. The muted neutral tones allow for any decor to work in this space and offer a light and airy feel. The approach to this home is nicely appointed with tropical landscaping and a large covered front porch to cozy up and relax on those lazy evenings. The split bedroom plan offers a master bedroom suite with a en-suite complete with dual vanities, soaker tub, separate water closet and oversized shower. There are also his and hers closets allowing plenty of storage space. The additional two bedrooms offer plenty of privacy. The den, just off the living room, offers many possiblities for its use, whether you use it for an office, media room or additional sleeping quarters, the choice is yours. The kitchen, being centrally situated, is a chef's dream with stainless steel appliances, cook top, built-in ovens, granite counter tops, tile backsplash and an oversized island for prep and/or use as a breakfast bar. Solid wood cabinety topped with crown molding gives it a finished look. The three car garage will appeal to any man offering lots of additional space for all his tools and toys! Situated on a large lot with nothing but green out back, there is plenty of room for a playset or a putting green to practice your shot! (Buyer or buyers agent to verify room dimensions)
Location
State FL
County Manatee
Community River Wind
Zoning PDR
Rooms
Other Rooms Den/Library/Office, Inside Utility, Media Room
Interior
Interior Features Ceiling Fans(s), Coffered Ceiling(s), Crown Molding, Eat-in Kitchen, High Ceilings, Open Floorplan, Solid Surface Counters, Walk-In Closet(s)
Heating Central
Cooling Central Air
Flooring Carpet, Tile
Fireplace false
Appliance Built-In Oven, Cooktop, Dishwasher, Dryer, Microwave, Range Hood, Refrigerator, Washer
Laundry Laundry Room
Exterior
Exterior Feature Sidewalk, Sliding Doors
Garage Spaces 3.0
Pool In Ground, Screen Enclosure
Community Features Deed Restrictions, Gated, Sidewalks
Utilities Available Public
Roof Type Tile
Porch Covered, Front Porch, Patio, Screened
Attached Garage true
Garage true
Private Pool Yes
Building
Lot Description Sidewalk
Entry Level One
Foundation Slab
Lot Size Range 1/4 to less than 1/2
Sewer Public Sewer
Water Public
Structure Type Block,Stucco
New Construction false
Construction Status Financing,Inspections
Schools
Elementary Schools Gene Witt Elementary
Middle Schools Carlos E. Haile Middle
High Schools Lakewood Ranch High
Others
Pets Allowed Yes
HOA Fee Include Management
Senior Community No
Ownership Fee Simple
Monthly Total Fees $128
Acceptable Financing Cash, Conventional, FHA, VA Loan
Membership Fee Required Required
Listing Terms Cash, Conventional, FHA, VA Loan
Special Listing Condition None
Read Less Info
Want to know what your home might be worth? Contact us for a FREE valuation!

Our team is ready to help you sell your home for the highest possible price ASAP

© 2024 My Florida Regional MLS DBA Stellar MLS. All Rights Reserved.
Bought with WAGNER REALTY

"Molly's job is to find and attract mastery-based agents to the office, protect the culture, and make sure everyone is happy! "






