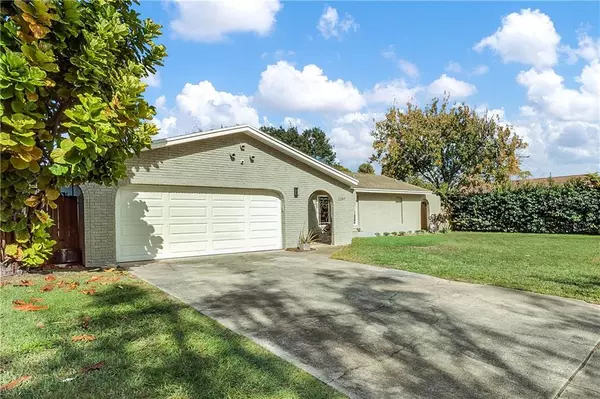$300,000
$309,900
3.2%For more information regarding the value of a property, please contact us for a free consultation.
3 Beds
2 Baths
1,437 SqFt
SOLD DATE : 01/29/2021
Key Details
Sold Price $300,000
Property Type Single Family Home
Sub Type Single Family Residence
Listing Status Sold
Purchase Type For Sale
Square Footage 1,437 sqft
Price per Sqft $208
Subdivision Winter Woods Unit 03
MLS Listing ID O5913947
Sold Date 01/29/21
Bedrooms 3
Full Baths 2
Construction Status Inspections
HOA Fees $2/ann
HOA Y/N Yes
Year Built 1970
Annual Tax Amount $2,305
Lot Size 8,276 Sqft
Acres 0.19
Lot Dimensions 81x100
Property Description
Welcome to this renovated, 3 Bedroom, 2 Full Bath, 2 Car Garage home on nearly one-quarter acre, with a completely fenced backyard and in the prime location of the Winter Woods subdivision in Winter Park. This home has a BRAND NEW ROOF scheduled for 2021, NEW EXTERIOR PAINT AND LIGHTS, BRAND NEW WINDOWS, NEW PLUMBING, BRAND NEW KITCHEN, SOFT-CLOSE CABINETS, GRANITE COUNTERS AND ALL NEW STAINLESS STEEL APPLIANCES! NEW WOOD LAMINATE FLOORING THROUGHOUT. HVAC 2006, Water Heater 2009, Bryant Electric Panel. Beautiful KNOCKDOWN CEILING after FULL POPCORN CEILING REMOVAL! This home has a wonderful floor plan with the Master Suite on one side of the home and the other 2 Bedrooms and Bath on the other side. It's always nice relaxing in the hammock on the covered, screened-in back patio and a large beautiful yard to enjoy! Located in super convenient proximity to both downtown Winter Park and Baldwin Park offering dining, shopping and numerous events on a regular basis. Close to Phelps park which is wonderful for families! Great schools and super easy to access I-4, the 417 Greenway which gets you to Orlando's International Airport, Disney and the attractions, Lake Mary and the beaches and so much more! And only 15 minutes to UCF! Don't miss out on this gem!
Location
State FL
County Seminole
Community Winter Woods Unit 03
Zoning R-1A
Rooms
Other Rooms Family Room
Interior
Interior Features Ceiling Fans(s), Eat-in Kitchen, Kitchen/Family Room Combo, Living Room/Dining Room Combo, Open Floorplan, Solid Wood Cabinets, Split Bedroom, Stone Counters, Thermostat, Walk-In Closet(s)
Heating Central
Cooling Central Air
Flooring Ceramic Tile, Laminate
Furnishings Unfurnished
Fireplace false
Appliance Cooktop, Dishwasher, Disposal, Electric Water Heater, Microwave, Refrigerator
Laundry In Garage
Exterior
Exterior Feature Fence, Lighting, Sidewalk
Garage Spaces 2.0
Fence Vinyl
Utilities Available BB/HS Internet Available, Electricity Connected, Sewer Connected, Water Connected
Roof Type Shingle
Porch Covered, Rear Porch, Screened
Attached Garage true
Garage true
Private Pool No
Building
Lot Description In County, Level, Sidewalk, Paved
Story 1
Entry Level One
Foundation Slab
Lot Size Range 0 to less than 1/4
Sewer Public Sewer
Water Public
Architectural Style Florida
Structure Type Block,Stucco
New Construction false
Construction Status Inspections
Schools
Elementary Schools English Estates Elementary
Middle Schools Tuskawilla Middle
High Schools Lake Howell High
Others
Pets Allowed Yes
Senior Community No
Ownership Fee Simple
Monthly Total Fees $2
Acceptable Financing Cash, Conventional, FHA, USDA Loan, VA Loan
Membership Fee Required Optional
Listing Terms Cash, Conventional, FHA, USDA Loan, VA Loan
Special Listing Condition None
Read Less Info
Want to know what your home might be worth? Contact us for a FREE valuation!

Our team is ready to help you sell your home for the highest possible price ASAP

© 2024 My Florida Regional MLS DBA Stellar MLS. All Rights Reserved.
Bought with OLDE TOWN BROKERS INC

"Molly's job is to find and attract mastery-based agents to the office, protect the culture, and make sure everyone is happy! "






