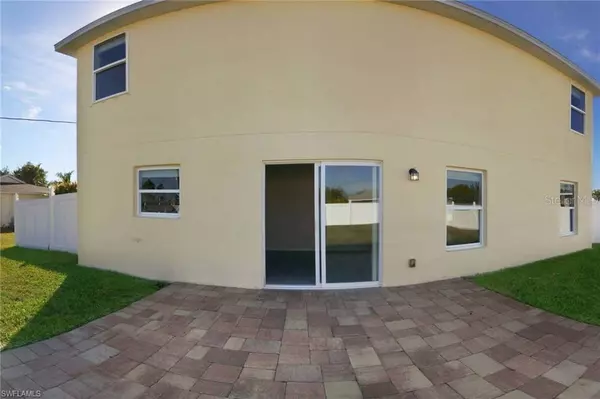$362,900
$362,900
For more information regarding the value of a property, please contact us for a free consultation.
4 Beds
3 Baths
2,501 SqFt
SOLD DATE : 03/26/2021
Key Details
Sold Price $362,900
Property Type Single Family Home
Sub Type Single Family Residence
Listing Status Sold
Purchase Type For Sale
Square Footage 2,501 sqft
Price per Sqft $145
Subdivision Cape Coral
MLS Listing ID A4490834
Sold Date 03/26/21
Bedrooms 4
Full Baths 2
Half Baths 1
HOA Y/N No
Year Built 2015
Annual Tax Amount $5,059
Lot Size 10,890 Sqft
Acres 0.25
Lot Dimensions 94x125
Property Description
Completely Remodeled 4 bedroom 2 1/2 bath home in South West Cape Coral on city water, sewer and reclaimed water. Home features oversized fenced yard with plenty of room to add pool. Lushly landscaped, Floritam sod with automatic sprinkler system. As you enter the house you walk into a huge open living area with lots of window for natural sunlight. Part of the remodel is new tile flooring, lighting, hot water heater, faucets in kitchen and baths, granite in kitchen with undermount stainless sink, stainless steel slide in range and dishwasher, solid oak staircase with wrap around wrought iron and oak railing, quartz counter tops and under mount sinks in guest bath room and master bath room. New high end slate washer and dryer in over sized laundry room. Freshly painted inside and outside. This home has all the upgrades that todays buyer wants in a new home. All items related to remodel with carry over existing warrantees and workman ship for 1 year from close date. Note: Conversion to add Study to first floor available as a option to be paid by buyers.
Location
State FL
County Lee
Community Cape Coral
Zoning R1-D
Rooms
Other Rooms Inside Utility
Interior
Interior Features Cathedral Ceiling(s), Ceiling Fans(s), Crown Molding, In Wall Pest System, L Dining, Open Floorplan, Solid Surface Counters, Solid Wood Cabinets, Stone Counters, Thermostat, Walk-In Closet(s), Window Treatments
Heating Electric
Cooling Central Air
Flooring Carpet, Tile, Wood
Furnishings Unfurnished
Fireplace false
Appliance Dishwasher, Disposal, Dryer, Electric Water Heater, Microwave, Range, Refrigerator, Washer
Exterior
Exterior Feature Fence, Hurricane Shutters, Irrigation System, Rain Gutters, Sliding Doors
Parking Features Driveway, Garage Door Opener
Garage Spaces 2.0
Fence Vinyl
Utilities Available Cable Available, Electricity Connected, Sewer Connected, Sprinkler Recycled, Street Lights, Water Connected
Roof Type Shingle
Porch Other, Patio
Attached Garage true
Garage true
Private Pool No
Building
Lot Description Oversized Lot
Story 2
Entry Level Two
Foundation Stem Wall
Lot Size Range 1/4 to less than 1/2
Sewer Public Sewer
Water Public
Structure Type Concrete,Stucco
New Construction false
Others
Pets Allowed Yes
Senior Community No
Ownership Fee Simple
Acceptable Financing Cash, Conventional, FHA, USDA Loan, VA Loan
Listing Terms Cash, Conventional, FHA, USDA Loan, VA Loan
Special Listing Condition None
Read Less Info
Want to know what your home might be worth? Contact us for a FREE valuation!

Our team is ready to help you sell your home for the highest possible price ASAP

© 2024 My Florida Regional MLS DBA Stellar MLS. All Rights Reserved.
Bought with RE/MAX TREND

"Molly's job is to find and attract mastery-based agents to the office, protect the culture, and make sure everyone is happy! "






