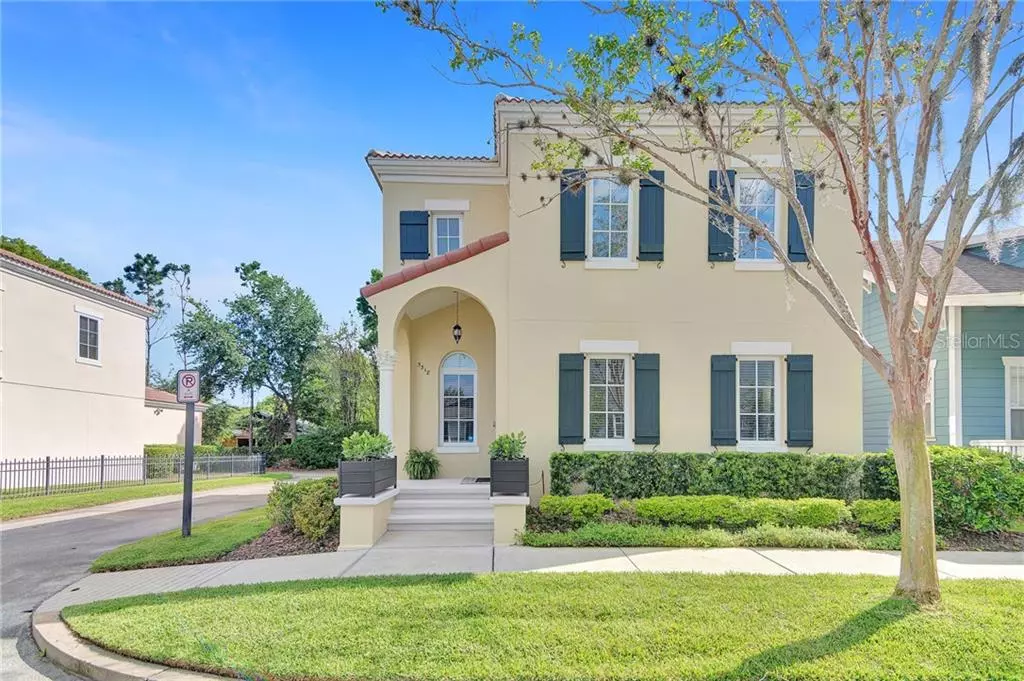$550,000
$549,999
For more information regarding the value of a property, please contact us for a free consultation.
3 Beds
3 Baths
1,999 SqFt
SOLD DATE : 05/07/2021
Key Details
Sold Price $550,000
Property Type Single Family Home
Sub Type Single Family Residence
Listing Status Sold
Purchase Type For Sale
Square Footage 1,999 sqft
Price per Sqft $275
Subdivision Baldwin Park
MLS Listing ID O5932091
Sold Date 05/07/21
Bedrooms 3
Full Baths 2
Half Baths 1
Construction Status Inspections
HOA Fees $33
HOA Y/N Yes
Year Built 2005
Annual Tax Amount $6,603
Lot Size 3,049 Sqft
Acres 0.07
Property Description
This beautiful, updated 3 bedroom, 2.5 bathroom home is located in the intimate and sought-after community of Baldwin Park. Located on a scenic, tree-lined street, this almost 2,000 square foot home features an extra bonus room currently used as an office with french doors - perfect for working from home or a playroom. Some of the updates include New LifeProof premium vinyl carpet and padding, professional paint throughout the interior, new modern light fixtures, Lutron light switches throughout, Caseta smart switches in the kitchen, dinette, and first-floor hallway which are dimmable and controllable by phone or voice as well as a switch, LED bulbs throughout, New water heater, Electric Vehicle charging outlet in the garage, Nest Thermostat, Schlage front door smart lock, and a freshly painted deck on the side of the house that leads to your private back yard. The primary bathroom has been updated with an extra-large vanity mirror, large master closet, upgraded tile flooring, and an expansive frameless shower enclosure. The gorgeous kitchen has been freshly painted and is equipped with stainless steel appliances, tiled backsplash, and granite counters. Come see this perfect move-in ready Baldwin Park home for yourself!
Location
State FL
County Orange
Community Baldwin Park
Zoning PD/AN
Rooms
Other Rooms Attic, Den/Library/Office, Inside Utility
Interior
Interior Features Ceiling Fans(s), Eat-in Kitchen, High Ceilings, Kitchen/Family Room Combo, Solid Wood Cabinets, Thermostat, Walk-In Closet(s), Window Treatments
Heating Central
Cooling Central Air
Flooring Carpet, Ceramic Tile
Furnishings Unfurnished
Fireplace false
Appliance Built-In Oven, Dishwasher, Disposal, Dryer, Electric Water Heater, Microwave, Range, Refrigerator, Washer
Laundry Inside, Laundry Room, Upper Level
Exterior
Exterior Feature Fence, Irrigation System, Lighting, Sidewalk
Parking Features Curb Parking, Driveway, Electric Vehicle Charging Station(s), On Street, Open
Garage Spaces 2.0
Fence Vinyl
Community Features Golf Carts OK, Park, Playground, Pool, Sidewalks
Utilities Available Cable Connected, Electricity Connected
Amenities Available Clubhouse, Dock, Fitness Center, Park, Playground, Pool
Water Access 1
Water Access Desc Lake
Roof Type Tile
Porch Deck, Patio
Attached Garage true
Garage true
Private Pool No
Building
Lot Description Corner Lot, Sidewalk
Story 2
Entry Level Two
Foundation Slab
Lot Size Range 0 to less than 1/4
Sewer Public Sewer
Water Public
Architectural Style Spanish/Mediterranean
Structure Type Block,Concrete,Stucco
New Construction false
Construction Status Inspections
Schools
Elementary Schools Baldwin Park Elementary
Middle Schools Glenridge Middle
High Schools Winter Park High
Others
Pets Allowed Yes
HOA Fee Include Pool,Pool
Senior Community No
Ownership Fee Simple
Monthly Total Fees $66
Acceptable Financing Cash, Conventional, Special Funding, VA Loan
Membership Fee Required Required
Listing Terms Cash, Conventional, Special Funding, VA Loan
Special Listing Condition None
Read Less Info
Want to know what your home might be worth? Contact us for a FREE valuation!

Our team is ready to help you sell your home for the highest possible price ASAP

© 2024 My Florida Regional MLS DBA Stellar MLS. All Rights Reserved.
Bought with EXP REALTY LLC

"Molly's job is to find and attract mastery-based agents to the office, protect the culture, and make sure everyone is happy! "






