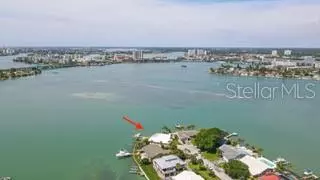$1,670,000
$1,670,000
For more information regarding the value of a property, please contact us for a free consultation.
3 Beds
2 Baths
2,338 SqFt
SOLD DATE : 05/28/2021
Key Details
Sold Price $1,670,000
Property Type Single Family Home
Sub Type Single Family Residence
Listing Status Sold
Purchase Type For Sale
Square Footage 2,338 sqft
Price per Sqft $714
Subdivision Three Palms Point
MLS Listing ID U8119727
Sold Date 05/28/21
Bedrooms 3
Full Baths 2
Construction Status Financing,Inspections
HOA Fees $2/ann
HOA Y/N Yes
Year Built 1972
Annual Tax Amount $11,837
Lot Size 10,018 Sqft
Acres 0.23
Lot Dimensions 103 x 110
Property Description
Waterfront gem on 150' OF PREMIUM WIDE-OPEN WATER. This impressive 2,338 sq.ft. home was exquisitely renovated
with the utmost attention to detail in 2016 and has an abundance of natural light and an open floor plan. Sweeping 180' views of shimmering coastal water can been seen from most rooms and showcase the ultimate Florida lifestyle. Located at the end
of a quiet cul de sac in the desirable Three Palms Point neighborhood, this home is a short distance to the sandy beaches of
the Gulf of Mexico and restaurants, bars and shopping.
The gourmet chef’s kitchen is open and spacious with vibrant quartzite natural stone countertops and backsplash, all wood cabinets with soft close drawers, a double-bowl stainless steel farmhouse sink, upgraded stainless steel appliances, along
with a double oven with convection features and a microwave. There is also a coveted walk-in pantry with built-in shelves,
and plenty of room at the 10' island for seating, prepping and entertaining.
The split floor plan allows for privacy, 2 beds, 1/bath guest suites on one side and the primary bedroom suite on the other.
The owner’s suite has a wall-to-wall closet as well as a walk-in closet, and the stunning en-suite has a double-basin
vanity with Cambria Quartz countertops and a glass enclosed shower with multiple shower heads.
This graciously appointed home features gray wood-look porcelain tile, recessed lighting throughout, PGT impact and
insulated windows, lots of storage, lush tropical landscaping, and stacking triple-slider patio doors all across the back to
expand your indoor/outdoor living experience. The garage is immaculate with an epoxy floor, built-in tool storage cabinets
and a work bench.
For entertaining, watching the dolphins and manatees frolic, or enjoying fantastic sunsets, the oversized backyard has plenty
of room for a pool and has a generous covered paver patio (with a colorful striped awning for shade) and a very private
outdoor hot tub.
The L-shaped deep water dock with AZEK decking has a finger dock so you can access both sides of your boat.
The dock has at 16k boat lift, water, power and a fish station. Close to I-275, Tampa International Airport and all the
Gulf Beaches have to offer!
Location
State FL
County Pinellas
Community Three Palms Point
Zoning 01
Rooms
Other Rooms Family Room, Florida Room
Interior
Interior Features Ceiling Fans(s), Eat-in Kitchen, Kitchen/Family Room Combo, Open Floorplan, Solid Surface Counters, Solid Wood Cabinets, Split Bedroom, Stone Counters, Walk-In Closet(s), Window Treatments
Heating Central
Cooling Central Air
Flooring Tile
Furnishings Unfurnished
Fireplace false
Appliance Built-In Oven, Convection Oven, Cooktop, Dishwasher, Disposal, Electric Water Heater, Exhaust Fan, Microwave, Range Hood, Refrigerator, Water Softener
Laundry In Garage
Exterior
Exterior Feature Awning(s), Fence, Gray Water System, Irrigation System, Lighting, Other, Sliding Doors, Storage
Parking Features Covered, Driveway, Garage Door Opener, Ground Level, Off Street, Workshop in Garage
Garage Spaces 2.0
Fence Vinyl
Community Features Golf Carts OK, Irrigation-Reclaimed Water, Waterfront
Utilities Available BB/HS Internet Available, Cable Available, Cable Connected, Electricity Available, Electricity Connected, Phone Available, Public, Sewer Available, Sewer Connected, Sprinkler Recycled, Street Lights, Underground Utilities, Water Available, Water Connected
Waterfront Description Bay/Harbor,Canal - Saltwater,Intracoastal Waterway
View Y/N 1
Water Access 1
Water Access Desc Bay/Harbor,Beach - Public,Canal - Saltwater,Gulf/Ocean to Bay,Intracoastal Waterway
View Water
Roof Type Tile
Porch Covered, Front Porch, Patio
Attached Garage true
Garage true
Private Pool No
Building
Lot Description Cul-De-Sac, Flood Insurance Required, FloodZone, City Limits, Near Public Transit, Oversized Lot, Paved
Story 1
Entry Level One
Foundation Slab
Lot Size Range 0 to less than 1/4
Sewer Public Sewer
Water Public
Architectural Style Florida
Structure Type Block,Stucco
New Construction false
Construction Status Financing,Inspections
Schools
Elementary Schools Azalea Elementary-Pn
Middle Schools Azalea Middle-Pn
High Schools Boca Ciega High-Pn
Others
Pets Allowed Yes
HOA Fee Include None
Senior Community No
Ownership Fee Simple
Monthly Total Fees $2
Acceptable Financing Cash, Conventional
Membership Fee Required Optional
Listing Terms Cash, Conventional
Special Listing Condition None
Read Less Info
Want to know what your home might be worth? Contact us for a FREE valuation!

Our team is ready to help you sell your home for the highest possible price ASAP

© 2024 My Florida Regional MLS DBA Stellar MLS. All Rights Reserved.
Bought with LUXURY & BEACH REALTY INC

"Molly's job is to find and attract mastery-based agents to the office, protect the culture, and make sure everyone is happy! "






