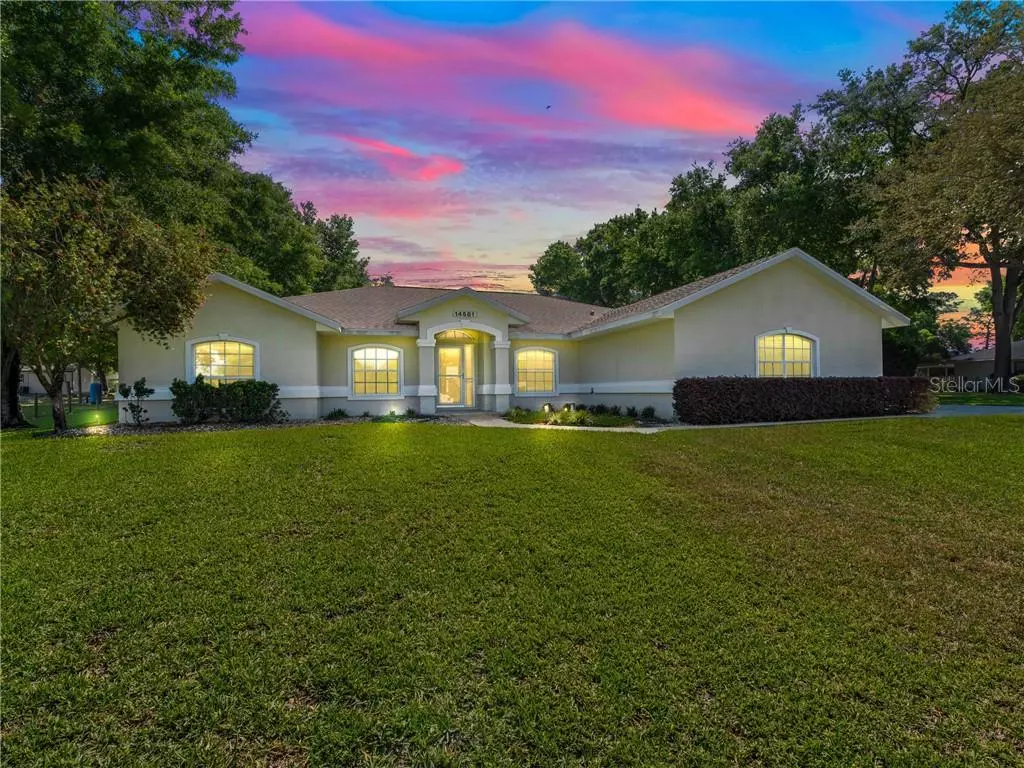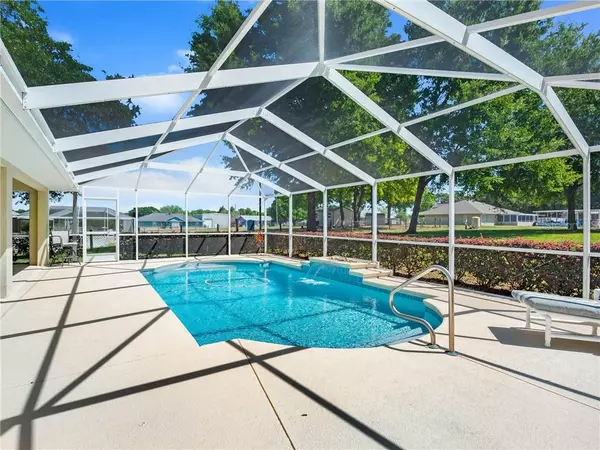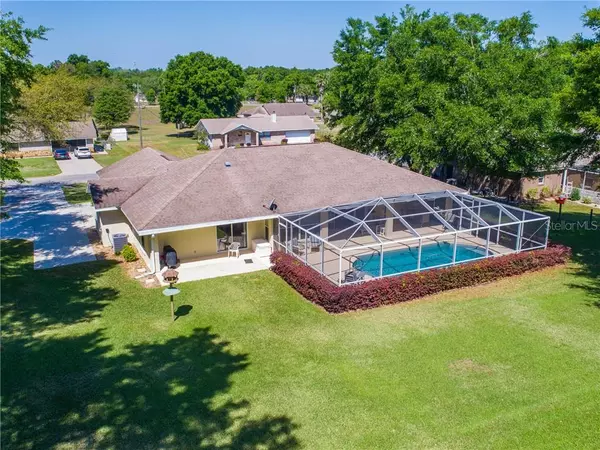$325,000
$325,900
0.3%For more information regarding the value of a property, please contact us for a free consultation.
3 Beds
2 Baths
2,055 SqFt
SOLD DATE : 06/03/2021
Key Details
Sold Price $325,000
Property Type Single Family Home
Sub Type Single Family Residence
Listing Status Sold
Purchase Type For Sale
Square Footage 2,055 sqft
Price per Sqft $158
Subdivision Edgewater Estates
MLS Listing ID G5040333
Sold Date 06/03/21
Bedrooms 3
Full Baths 2
Construction Status Inspections
HOA Y/N No
Year Built 2005
Annual Tax Amount $2,425
Lot Size 0.770 Acres
Acres 0.77
Lot Dimensions 145x230
Property Description
BACK ON THE MARKET DUE TO BUYER UNABLE TO PREFORM. THIS HOME IS READY TO ROCK AND ROLL!!! EDGEWATER ESTATES CONCRETE BLOCK AND STUCCO POOL HOME, SHORT DISTANCE TO LITTLE LAKE WEIR AND BIG LAKE WEIR. SITTING ON .77 ACRES THIS HOME SITS HIGH AND DRY. BONUS IS THE WORKSHOP/HOBBY OR ADDITIONAL GARAGE AS THIS UNIT HAS A ONE CAR GARAGE DOOR AND IT IS HEATED AND COOLED. THE MAIN HOME HAS A TWO CAR GARAGE, VAULTED CEILINGS INSIDE, CROWN MOLDING, DINING ROOM, LARGE LIVING ROOM, KITCHEN OVER LOOKING POOL AREA AND LIVING AREA AND HAS AN EAT IN BREAKFAST NOOK. SPLIT BEDROOM PLAN. THE 3RD BEDDROOM HAS ENTRY TO THE POOL AREA. SLIDING GLASS DOORS LEAD OFF THE LIVING ROOM AND THE BREAKFAST NOOK AREA. SLIDING GLASS DOORS ALSO LEAD OFF THE MASTER BEDROOM WITH ITS OWN SMALL PATIO. LARGE MASTER BATHROOM WITH WALK IN SHOWER AND GARDEN TUB AND HIS AND HER VANITY. POOL HAS WATERFALL CASCADING INTO THE CHOLRINE POOL. THIS HOME IS SPOTLESS AND READY FOR YOU TO CALL IT HOME. WELL AND SEPTIC. SPECTIC 4 YEARS OLD. THE EXTRA BUILDING IN BACK OF THIS HOME MAKES THIS HOMESTEAD SPECIAL AS THE POSSIBILITES ARE ENDLESS WITH THE USE OF THIS BUILDING . A MUST SEE!
Location
State FL
County Marion
Community Edgewater Estates
Zoning R1
Interior
Interior Features Cathedral Ceiling(s), Ceiling Fans(s), Crown Molding, Eat-in Kitchen, Open Floorplan, Solid Surface Counters, Solid Wood Cabinets, Split Bedroom
Heating Electric, Heat Pump
Cooling Central Air
Flooring Carpet, Ceramic Tile
Fireplace false
Appliance Dishwasher, Dryer, Electric Water Heater, Microwave, Range, Refrigerator, Washer
Exterior
Exterior Feature Irrigation System
Parking Features Driveway
Garage Spaces 2.0
Pool In Ground
Utilities Available Electricity Connected, Sewer Connected, Underground Utilities, Water Connected
Roof Type Shingle
Attached Garage true
Garage true
Private Pool Yes
Building
Story 1
Entry Level One
Foundation Slab
Lot Size Range 1/2 to less than 1
Sewer Septic Tank
Water Public
Architectural Style Traditional
Structure Type Block,Concrete,Stucco
New Construction false
Construction Status Inspections
Others
Senior Community No
Ownership Fee Simple
Acceptable Financing Cash, Conventional, FHA, VA Loan
Listing Terms Cash, Conventional, FHA, VA Loan
Special Listing Condition None
Read Less Info
Want to know what your home might be worth? Contact us for a FREE valuation!

Our team is ready to help you sell your home for the highest possible price ASAP

© 2024 My Florida Regional MLS DBA Stellar MLS. All Rights Reserved.
Bought with REALTY EXECUTIVES IN THE VILLA

"Molly's job is to find and attract mastery-based agents to the office, protect the culture, and make sure everyone is happy! "






