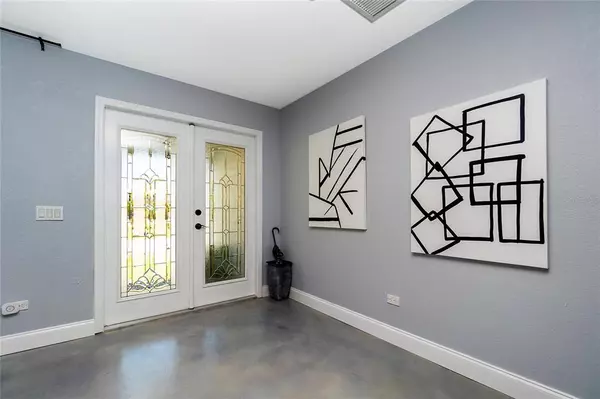$655,000
$574,900
13.9%For more information regarding the value of a property, please contact us for a free consultation.
3 Beds
3 Baths
1,921 SqFt
SOLD DATE : 06/04/2021
Key Details
Sold Price $655,000
Property Type Single Family Home
Sub Type Single Family Residence
Listing Status Sold
Purchase Type For Sale
Square Footage 1,921 sqft
Price per Sqft $340
Subdivision Punta Gorda Isles Sec 11
MLS Listing ID C7442131
Sold Date 06/04/21
Bedrooms 3
Full Baths 2
Half Baths 1
Construction Status Inspections
HOA Y/N No
Year Built 1985
Annual Tax Amount $5,448
Lot Size 9,583 Sqft
Acres 0.22
Lot Dimensions 80x120
Property Description
Gulf Access 3-Bedroom 2.5-Bath Waterfront Pool Home in Punta Gorda Isles. Great opportunity to own this beautifully updated home with 80 feet of waterfront and quick access out to Charlotte Harbor and the Gulf. With 1,921 square feet of living space this spacious home has perfect spaces for all including private master suite, living room, family room and dining room all with sliders that open to the expansive pool/lanai area. Luxury glass double entry doorway opens to the living/dining room with tall 8 ft. sliders leading out to the Lanai giving you the feeling of bringing the outside in. Showcasing beautiful, polished cement flooring throughout living space. You will love the large kitchen with Cambria Quartz countertops and Carrara marble tile back-splash, wood cabinets, stainless steel appliances, built in stove top in the extended breakfast bar and is open to the living/dining and family room. Your family room is spacious with half bath off to the side and sliders to the pool area. The master suite is your private oasis with pool access, carpeted flooring, and an en-suite with tiled floor, walk-in closet, linen closet, his/her vanity area, and step down into your large Roman shower. The split floorplan of this home offers guests two private bedrooms which are sure to please family and friends along with a full guest bathroom with pool access. Head outside and relax on your over-sized lanai/pool area with salt-water heated swimming pool complete with built in seats and hot tub, large, covered lanai with wet bar, outside shower and sun deck area. Pool area recently resurfaced. This stunning home is situated on a wide water canal with seawall in place and 14x8 concrete boat dock with 13,000 lb. boat lift. Home also features oversized 2-car garage, inside laundry room with storage space and utility sink, irrigation, newer A/C in 2012 and so much more. Close to I75/US41 and downtown Punta Gorda. Walk to nearby Fisherman’s Village shops & restaurants, great boating, fishing, sailing, and more. Home is completely spotless and waiting for you. Come enjoy the Florida lifestyle in this impressive home!
Location
State FL
County Charlotte
Community Punta Gorda Isles Sec 11
Zoning GS-3.5
Rooms
Other Rooms Family Room, Inside Utility
Interior
Interior Features Ceiling Fans(s), Eat-in Kitchen, Living Room/Dining Room Combo, Open Floorplan, Solid Surface Counters, Solid Wood Cabinets, Split Bedroom, Walk-In Closet(s)
Heating Central, Electric
Cooling Central Air
Flooring Carpet, Concrete, Tile
Fireplace false
Appliance Built-In Oven, Cooktop, Dishwasher, Dryer, Exhaust Fan, Microwave, Range Hood, Refrigerator, Washer
Laundry Inside, Laundry Room
Exterior
Exterior Feature Hurricane Shutters, Lighting, Outdoor Shower, Rain Gutters, Sliding Doors
Parking Features Driveway, Garage Door Opener
Garage Spaces 2.0
Pool Gunite, Heated, In Ground, Outside Bath Access, Salt Water, Screen Enclosure
Utilities Available Cable Available, Cable Connected, Electricity Available, Electricity Connected, Phone Available, Public, Water Connected
Waterfront Description Canal - Saltwater
View Y/N 1
Water Access 1
Water Access Desc Bay/Harbor,Canal - Brackish,Canal - Freshwater,Canal - Saltwater,Gulf/Ocean,Gulf/Ocean to Bay,Intracoastal Waterway,River
View Pool, Water
Roof Type Tile
Porch Covered, Enclosed, Screened
Attached Garage true
Garage true
Private Pool Yes
Building
Lot Description Paved
Entry Level One
Foundation Slab
Lot Size Range 0 to less than 1/4
Sewer Public Sewer
Water Public
Structure Type Block,Stucco
New Construction false
Construction Status Inspections
Others
Pets Allowed Yes
Senior Community No
Ownership Fee Simple
Acceptable Financing Cash, Conventional, FHA, VA Loan
Listing Terms Cash, Conventional, FHA, VA Loan
Special Listing Condition None
Read Less Info
Want to know what your home might be worth? Contact us for a FREE valuation!

Our team is ready to help you sell your home for the highest possible price ASAP

© 2024 My Florida Regional MLS DBA Stellar MLS. All Rights Reserved.
Bought with RE/MAX ANCHOR OF MARINA PARK

"Molly's job is to find and attract mastery-based agents to the office, protect the culture, and make sure everyone is happy! "






