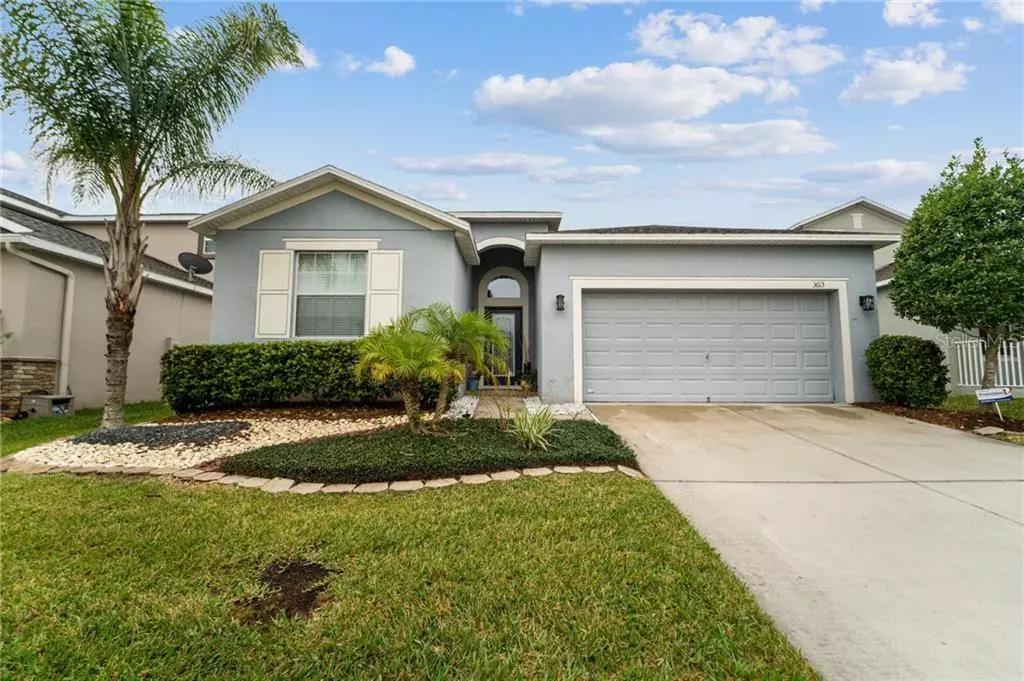$335,000
$325,000
3.1%For more information regarding the value of a property, please contact us for a free consultation.
4 Beds
3 Baths
1,993 SqFt
SOLD DATE : 06/04/2021
Key Details
Sold Price $335,000
Property Type Single Family Home
Sub Type Single Family Residence
Listing Status Sold
Purchase Type For Sale
Square Footage 1,993 sqft
Price per Sqft $168
Subdivision Cortland Woods/Providence Ph 01
MLS Listing ID O5923444
Sold Date 06/04/21
Bedrooms 4
Full Baths 3
Construction Status Inspections
HOA Fees $130/qua
HOA Y/N Yes
Year Built 2012
Annual Tax Amount $3,439
Lot Size 6,098 Sqft
Acres 0.14
Property Description
Come see this beautifully upgraded, move-in ready 4bd/3ba home. This one is a MUST SEE located in the exclusive, guard-gated golf community of Providence. As you enter you will notice the custom travertine accent wall to your right with a modern, built-in floating storage shelf, porcelain tile flooring all throughout the living room & kitchen, plenty of natural light and a spacious, open floorplan. The Kitchen overlooks the Living area and it boasts solid wood raised-panel cabinetry, tile back splash and stainless steel appliances. The master suite comes with new vinyl flooring and a built-in closet system. Unwind after a long day in your private, screened-in lanai or enjoy the resort-inspired amenities the community of Providence has to offer including nature trails, pool, fitness center and even the 18-hole Michael Dasher designed golf course. Contact for your showing today, you'll love what this home has to offer! Car will be out before closing.
Location
State FL
County Polk
Community Cortland Woods/Providence Ph 01
Interior
Interior Features Built-in Features, Ceiling Fans(s), Kitchen/Family Room Combo, Open Floorplan, Tray Ceiling(s), Walk-In Closet(s)
Heating Central
Cooling Central Air
Flooring Carpet, Tile, Vinyl
Fireplace false
Appliance Dishwasher, Disposal, Dryer, Microwave, Range, Refrigerator, Washer
Exterior
Exterior Feature Fence, Sidewalk, Sliding Doors
Garage Spaces 2.0
Community Features Fitness Center, Gated, Golf, Park, Pool
Utilities Available Public
Roof Type Shingle
Attached Garage true
Garage true
Private Pool No
Building
Story 1
Entry Level One
Foundation Slab
Lot Size Range 0 to less than 1/4
Sewer Public Sewer
Water Public
Structure Type Stucco
New Construction false
Construction Status Inspections
Others
Pets Allowed Yes
HOA Fee Include 24-Hour Guard
Senior Community No
Ownership Fee Simple
Monthly Total Fees $130
Acceptable Financing Cash, Conventional, FHA, VA Loan
Membership Fee Required Required
Listing Terms Cash, Conventional, FHA, VA Loan
Special Listing Condition None
Read Less Info
Want to know what your home might be worth? Contact us for a FREE valuation!

Our team is ready to help you sell your home for the highest possible price ASAP

© 2024 My Florida Regional MLS DBA Stellar MLS. All Rights Reserved.
Bought with ROBERT SLACK LLC

"Molly's job is to find and attract mastery-based agents to the office, protect the culture, and make sure everyone is happy! "






