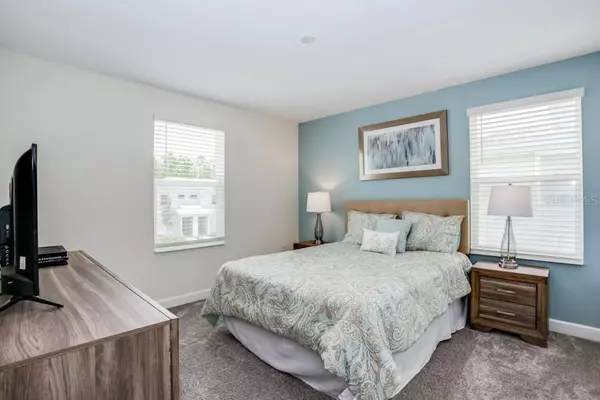$641,000
$655,000
2.1%For more information regarding the value of a property, please contact us for a free consultation.
9 Beds
5 Baths
3,826 SqFt
SOLD DATE : 06/16/2021
Key Details
Sold Price $641,000
Property Type Single Family Home
Sub Type Single Family Residence
Listing Status Sold
Purchase Type For Sale
Square Footage 3,826 sqft
Price per Sqft $167
Subdivision Championsgate
MLS Listing ID O5942207
Sold Date 06/16/21
Bedrooms 9
Full Baths 5
HOA Fees $381/mo
HOA Y/N Yes
Year Built 2019
Annual Tax Amount $9,126
Lot Size 6,969 Sqft
Acres 0.16
Property Description
Bright 9bd home with a private pool. Just minutes from Disney World and all major Orlando area theme parks and attractions.
Perfect for families, corporate events and reunions this house sleeps 22 comfortably and has 5 bathrooms. The house includes:
9 bedrooms
5 bathrooms
Private pool & spa
Fully equipped, modern kitchen
Games room
Resort amenities access
Pool
Located right outside of your backdoor and surrounded by an oversized patio, splash and have fun or simply relax in your own private pool. You can also choose to lounge in the provided recliners to soak up some famous Florida sunshine or use the grill to cook dinner and eat at the poolside table with family and friends.
Bedrooms
Spacious master bedroom with king sized bed and attached bathrooms give space, privacy and luxury. This home features 5 queen bedrooms, and the largest room with 3 double beds. Two themed rooms have two twin beds each immersed in everyone’s favorite characters from Frozen and Harry Potter.
Game room
Tired of relaxing? Hit the game room and play a spirited round of pool or challenge someone to a ping pong match. A table and chairs is provided for fans of each team.
Kitchen
A full sized, modern kitchen with hardtop (corian, silestone, granite, etc.) counters and upscale cabinets allows you to prepare meals for all guests as well as store all groceries with ease. Appointed with:
full size refrigerator & freezer
Stove top
Oven
Dishwasher
Coffee cups
Plates
Water glasses
Wine glasses
Pots & pans
Silverware
Cooking utensils
Coffee maker
Blender
Corkscrew
Resort Amenities
Your stay includes free access to The Oasis clubhouse and all of the amenities it provides.
Resort size swimming pool
Water slide
Lazy river
Splash park
Full gym
Community movie theater
Full service bar & grill
Please call for showing
Location
State FL
County Osceola
Community Championsgate
Zoning ST
Interior
Interior Features Master Bedroom Main Floor
Heating Electric
Cooling Central Air
Flooring Carpet, Ceramic Tile
Furnishings Furnished
Fireplace false
Appliance Cooktop, Dishwasher, Disposal, Dryer, Ice Maker, Microwave, Refrigerator, Washer
Exterior
Exterior Feature Irrigation System
Garage Spaces 2.0
Utilities Available Other
View Golf Course
Roof Type Shingle
Attached Garage true
Garage true
Private Pool Yes
Building
Entry Level Two
Foundation Slab
Lot Size Range 0 to less than 1/4
Sewer None
Water Public
Structure Type Concrete
New Construction false
Others
Pets Allowed Yes
Senior Community No
Ownership Fee Simple
Monthly Total Fees $381
Membership Fee Required Required
Special Listing Condition None
Read Less Info
Want to know what your home might be worth? Contact us for a FREE valuation!

Our team is ready to help you sell your home for the highest possible price ASAP

© 2024 My Florida Regional MLS DBA Stellar MLS. All Rights Reserved.
Bought with JING YUE LLC

"Molly's job is to find and attract mastery-based agents to the office, protect the culture, and make sure everyone is happy! "






