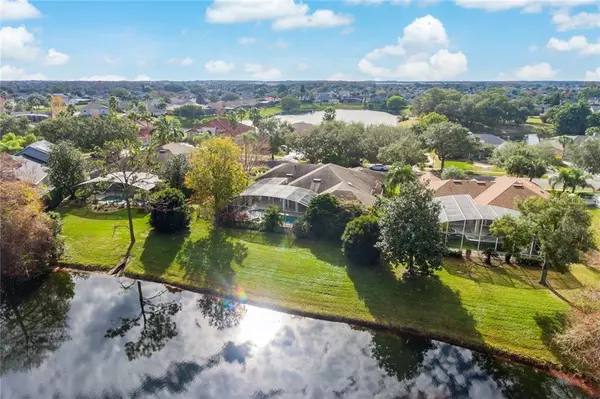$555,900
$568,950
2.3%For more information regarding the value of a property, please contact us for a free consultation.
4 Beds
3 Baths
3,090 SqFt
SOLD DATE : 06/24/2021
Key Details
Sold Price $555,900
Property Type Single Family Home
Sub Type Single Family Residence
Listing Status Sold
Purchase Type For Sale
Square Footage 3,090 sqft
Price per Sqft $179
Subdivision Hunters Creek Tr 200-215 Ph 01
MLS Listing ID O5919475
Sold Date 06/24/21
Bedrooms 4
Full Baths 3
HOA Fees $152/qua
HOA Y/N Yes
Year Built 1990
Annual Tax Amount $6,683
Lot Size 0.310 Acres
Acres 0.31
Property Description
** POOL HOME with POND VIEW in the HEART OF GATED HUNTERS ISLE in Hunters Creek. ALL APPLIANCES, plus WASHER and DRYER are included. Credit to buyer at closing for a 1 year Home Warranty. Home was renovated in 2018 to include, but not limited to: Interior painting, new cabinets, countertops, carpet in bedrooms #2 and #3. Home has Travertine floors in the foyer, living room and dining room, wood floor in the 4th bedroom/office.
Concrete Walls and roll down shutters in the Bonus room/TV room in the back of the house were designed and built with hurricane in mind . Furniture is NOT included, but is NEGOTIABLE. Hunters Creek is a golf community, with parks, tennis court for residents. close to everything of interest and Great School system, Hunters Creek is Minutes from the Shopping The Loop, Disney, Universal Studios, Sea World, Orlando International Airport.**CLICK VIRTUAL TOUR 1 for DRONE VIDEO**
Location
State FL
County Orange
Community Hunters Creek Tr 200-215 Ph 01
Zoning P-D
Rooms
Other Rooms Inside Utility
Interior
Interior Features Ceiling Fans(s), Open Floorplan, Walk-In Closet(s), Window Treatments
Heating Central
Cooling Central Air
Flooring Carpet, Marble
Fireplace false
Appliance Dishwasher, Disposal, Dryer, Electric Water Heater, Microwave, Range, Refrigerator, Washer
Laundry Inside
Exterior
Exterior Feature Gray Water System, Irrigation System, Rain Gutters, Sliding Doors
Parking Features Garage Door Opener
Garage Spaces 2.0
Pool Screen Enclosure
Community Features Deed Restrictions, Gated, Golf, Park, Tennis Courts
Utilities Available Cable Connected
View Y/N 1
Roof Type Shingle
Attached Garage true
Garage true
Private Pool Yes
Building
Story 1
Entry Level One
Foundation Slab
Lot Size Range 1/4 to less than 1/2
Sewer Public Sewer
Water Public
Structure Type Block
New Construction false
Others
Pets Allowed Yes
Senior Community No
Ownership Fee Simple
Monthly Total Fees $152
Acceptable Financing Cash, Conventional, FHA
Membership Fee Required Required
Listing Terms Cash, Conventional, FHA
Special Listing Condition None
Read Less Info
Want to know what your home might be worth? Contact us for a FREE valuation!

Our team is ready to help you sell your home for the highest possible price ASAP

© 2024 My Florida Regional MLS DBA Stellar MLS. All Rights Reserved.
Bought with BECKER REALTY GROUP LLC

"Molly's job is to find and attract mastery-based agents to the office, protect the culture, and make sure everyone is happy! "






