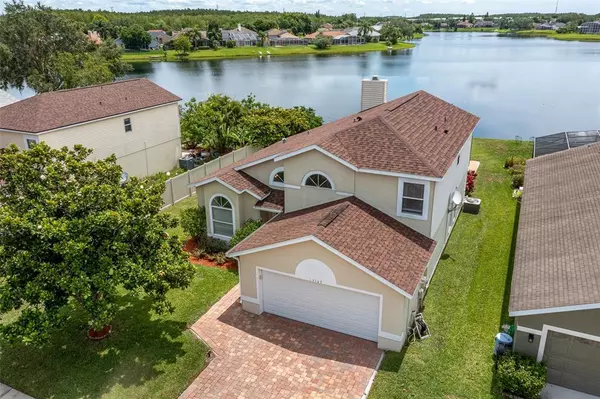$410,000
$429,900
4.6%For more information regarding the value of a property, please contact us for a free consultation.
4 Beds
3 Baths
2,009 SqFt
SOLD DATE : 07/29/2021
Key Details
Sold Price $410,000
Property Type Single Family Home
Sub Type Single Family Residence
Listing Status Sold
Purchase Type For Sale
Square Footage 2,009 sqft
Price per Sqft $204
Subdivision Hunters Creek Tr 430A Ph 01
MLS Listing ID O5955284
Sold Date 07/29/21
Bedrooms 4
Full Baths 2
Half Baths 1
Construction Status No Contingency
HOA Fees $83/qua
HOA Y/N Yes
Year Built 1992
Annual Tax Amount $2,499
Lot Size 7,840 Sqft
Acres 0.18
Lot Dimensions 132x61
Property Description
MULTIPLE OFFER SITUATION - HIGHEST/BEST BY NOON ON 7/05/21. Stop the car and check this home out. It has all the “I wants” you can think of – newer roof – check. Remodeled kitchen with stainless appliances and granite countertop – check. Vinyl waterproof flooring on main level – check. Lake View – check. First floor master bedroom – check. Covered Florida Room/Lanai WITH Jacuzzi hot tub – check. Screened paver patio – check. Separate paver patio with fire pit – check. 2-car garage with paved driveway – check. Looking for more? This 4 bed/2 1/2 bath well-maintained home is the home of your dreams. From the moment you walk through the entry-way into the foyer, your eyes slowly gaze past the formal living room and dining room to the left. You admire the high ceilings as you walk to the family room on the right. Your gaze now looks at the large U-shaped granite countertop in the kitchen with breakfast bar. Like to entertain? The soft-close drawers, 3 lazy-susans and closet pantries on either size of the refrigerator provide ample storage for the gourmet chef. Walking through the door from the family room, you enter the large (22.0x11.5) Florida Room/Lanai. This room includes Jacuzzi hot tub, faux wood blinds and ceiling fan. The main feature – 6 patio doors that open from either side allowing access to the screened, paver patio. Here you can enjoy morning coffee overlooking the lake, or unwind after a long day, watching your neighbors paddle boarding or taking a canoe or kayak ride around the lake. Perhaps you’d rather watch the rocket launches from your own back yard! Time to go back inside and explore the remainder of the home. Subtle touches make this home different from the rest. From the first floor master bedroom with sliding doors to the Florida Room, the master bath granite countertops, walk-in shower with porcelain tile and large (12x5) walk-in closet. There’s even additional storage under the stairs! Upstairs are 3 additional carpeted bedrooms (with one overlooking the lake) and full bath with dual sinks and separate linen closet.
Roof replaced in ’17, A/C replaced in ’10. Take advantage of the amenities the community offers –parks, tennis, basketball, softball, pickleball, to name a few. All you need is to move in and unpack your personal items as most furnishings are available. Convenient to shopping, Theme Parks, airports, restaurants and more. Call for your personal tour today.
Location
State FL
County Orange
Community Hunters Creek Tr 430A Ph 01
Zoning P-D
Rooms
Other Rooms Family Room, Florida Room, Inside Utility
Interior
Interior Features Ceiling Fans(s), Eat-in Kitchen, High Ceilings, Living Room/Dining Room Combo, Master Bedroom Main Floor, Solid Surface Counters, Solid Wood Cabinets, Stone Counters, Vaulted Ceiling(s), Walk-In Closet(s), Window Treatments
Heating Electric, Heat Pump
Cooling Central Air
Flooring Carpet, Ceramic Tile, Vinyl
Fireplaces Type Wood Burning
Furnishings Negotiable
Fireplace true
Appliance Dishwasher, Disposal, Dryer, Microwave, Range, Trash Compactor, Washer
Laundry Inside, Laundry Room
Exterior
Exterior Feature Sidewalk, Sliding Doors, Sprinkler Metered
Parking Features Driveway, Garage Door Opener, Workshop in Garage
Garage Spaces 2.0
Community Features Association Recreation - Owned, Golf, Park, Playground, Sidewalks, Tennis Courts
Utilities Available Cable Available, Public, Sprinkler Recycled, Street Lights, Underground Utilities
Amenities Available Basketball Court, Fence Restrictions, Maintenance, Park, Pickleball Court(s), Playground, Recreation Facilities, Tennis Court(s), Vehicle Restrictions
View Y/N 1
Water Access 1
Water Access Desc Lake
View Water
Roof Type Shingle
Porch Covered, Enclosed, Screened, Wrap Around
Attached Garage true
Garage true
Private Pool No
Building
Lot Description In County, Near Public Transit, Sidewalk
Entry Level Two
Foundation Slab
Lot Size Range 0 to less than 1/4
Sewer Public Sewer
Water Public
Architectural Style Contemporary
Structure Type Block,Vinyl Siding,Wood Frame
New Construction false
Construction Status No Contingency
Schools
Elementary Schools Endeavor Elem
Middle Schools Hunter'S Creek Middle
High Schools Freedom High School
Others
Pets Allowed Yes
HOA Fee Include Maintenance Grounds,Management,Recreational Facilities
Senior Community No
Ownership Fee Simple
Monthly Total Fees $83
Acceptable Financing Cash, Conventional
Membership Fee Required Required
Listing Terms Cash, Conventional
Special Listing Condition None
Read Less Info
Want to know what your home might be worth? Contact us for a FREE valuation!

Our team is ready to help you sell your home for the highest possible price ASAP

© 2024 My Florida Regional MLS DBA Stellar MLS. All Rights Reserved.
Bought with COLDWELL BANKER REALTY

"Molly's job is to find and attract mastery-based agents to the office, protect the culture, and make sure everyone is happy! "






