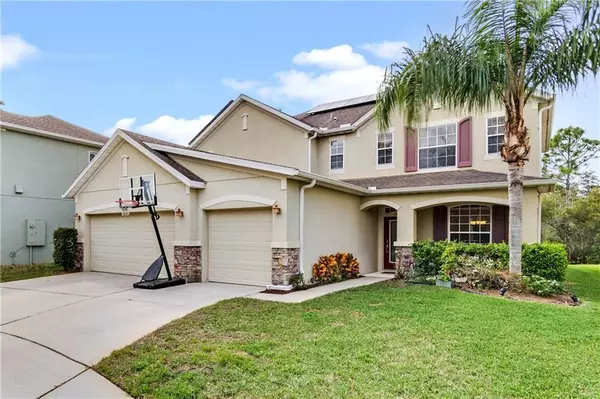$410,000
$410,000
For more information regarding the value of a property, please contact us for a free consultation.
4 Beds
3 Baths
3,000 SqFt
SOLD DATE : 03/15/2021
Key Details
Sold Price $410,000
Property Type Single Family Home
Sub Type Single Family Residence
Listing Status Sold
Purchase Type For Sale
Square Footage 3,000 sqft
Price per Sqft $136
Subdivision Waterford Chase East Ph 3
MLS Listing ID O5919408
Sold Date 03/15/21
Bedrooms 4
Full Baths 3
Construction Status Financing
HOA Fees $75/qua
HOA Y/N Yes
Year Built 2007
Annual Tax Amount $3,529
Lot Size 6,969 Sqft
Acres 0.16
Property Description
Nestled up against a conservation area on a quiet cul-de-sac off the beaten path in gated Waterford Chase lies the home of your dreams! Your favorite neighbors will be the family of deer that periodically poke their heads out of the trees. Built in 2007, this 4 bedroom, 3 bath home with flexible loft space (optional 5th bedroom) is perfect for a growing family, or an owner who wants plenty of space to work from home. Start saving instantly with the included whole-home solar system providing huge energy savings and low utility bills year round. An upgraded stone facade and large 3 car garage greet you as you drive up. Enter alongside a spacious front porch into a foyer that is the hub of the home. Tile floors continue throughout the first floor family areas including the dining room, living room, and kitchen. There's plenty of space to enjoy gatherings, parties, or a quiet movie night in the living area, which also offers sliding-door access to a backyard with NO REAR NEIGHBORS. Adjacent to the Kitchen, the dining room has pass-thru views to the foyer, and a large, arched doorway. In the kitchen, find stainless steel appliances, including a double oven and separate range with built-in microwave. The sink boasts a lovely view of the woods behind, and another sliding glass door to the rear patio is adjacent. A large island with bar-height eating area means you'll have plenty of space for chatting with guests as you cook, or for enjoying a casual dinner or snack for two. With recessed lighting, you'll also have more than enough light to encourage getting creative in the cooking department. A full bedroom and bath complete the first floor, and allow for completely separate guest or office space if needed. Upstairs, a versatile loft can be used as an out-of-the-way living room, office, or home gym, and leads to the Master Suite and two more bedrooms. A true owner's retreat, the Master Suite has room for both bed and sitting area, and offers dual closets. Enjoy a long soak in the garden tub, and find plenty of space for getting ready with two separate vanities. A third bathroom with dual sinks and closed off shower/tub combo ensures all family and guests can enjoy plenty of privacy. Ceiling fans are located in all rooms (including the downstairs laundry room). Outside, there's plenty of room for a future pool, or just enjoy the in-ground fire pit and views of the woods. The home offers supplemental solar power as a green and cost-saving feature. This house is SmartHome enabled and fully connected controlled via voice inside the home or remotely through your phone. Based on the Alexa system, effortlessly control lighting, garage openers, security and locks, air conditioning, irrigation, smoke detectors, and even bring your own home theatre to plug-in to the eco system.
Location
State FL
County Orange
Community Waterford Chase East Ph 3
Zoning P-D
Rooms
Other Rooms Attic, Bonus Room, Family Room, Formal Dining Room Separate, Great Room, Inside Utility, Loft
Interior
Interior Features Cathedral Ceiling(s), Ceiling Fans(s), Eat-in Kitchen, High Ceilings, Open Floorplan, Solid Surface Counters, Split Bedroom, Thermostat, Vaulted Ceiling(s)
Heating Central, Electric
Cooling Central Air
Flooring Carpet, Ceramic Tile
Furnishings Unfurnished
Fireplace false
Appliance Built-In Oven, Cooktop, Dishwasher, Disposal, Electric Water Heater, Microwave
Laundry Inside, Laundry Room, Upper Level
Exterior
Exterior Feature Irrigation System, Lighting, Rain Gutters, Sidewalk, Sliding Doors
Parking Features Covered, Driveway, Garage Door Opener, Ground Level, Off Street, Oversized, Parking Pad
Garage Spaces 3.0
Community Features Deed Restrictions, Gated, Playground, Sidewalks
Utilities Available Cable Available, Electricity Connected, Public, Sewer Connected, Water Connected
Amenities Available Gated, Playground
View Trees/Woods, Water
Roof Type Shingle
Porch Deck, Front Porch, Patio, Porch, Rear Porch
Attached Garage true
Garage true
Private Pool No
Building
Lot Description Conservation Area, Cul-De-Sac, Level, Near Public Transit, Sidewalk, Paved
Story 2
Entry Level Two
Foundation Slab
Lot Size Range 0 to less than 1/4
Sewer Public Sewer
Water Public
Architectural Style Florida, Traditional
Structure Type Block,Stucco
New Construction false
Construction Status Financing
Schools
Elementary Schools Camelot Elem
Middle Schools Timber Springs Middle
High Schools Timber Creek High
Others
Pets Allowed Yes
Senior Community No
Pet Size Extra Large (101+ Lbs.)
Ownership Fee Simple
Monthly Total Fees $75
Acceptable Financing Cash, Conventional, FHA, VA Loan
Membership Fee Required Required
Listing Terms Cash, Conventional, FHA, VA Loan
Num of Pet 2
Special Listing Condition None
Read Less Info
Want to know what your home might be worth? Contact us for a FREE valuation!

Our team is ready to help you sell your home for the highest possible price ASAP

© 2024 My Florida Regional MLS DBA Stellar MLS. All Rights Reserved.
Bought with CHARLES RUTENBERG REALTY ORLANDO

"Molly's job is to find and attract mastery-based agents to the office, protect the culture, and make sure everyone is happy! "






