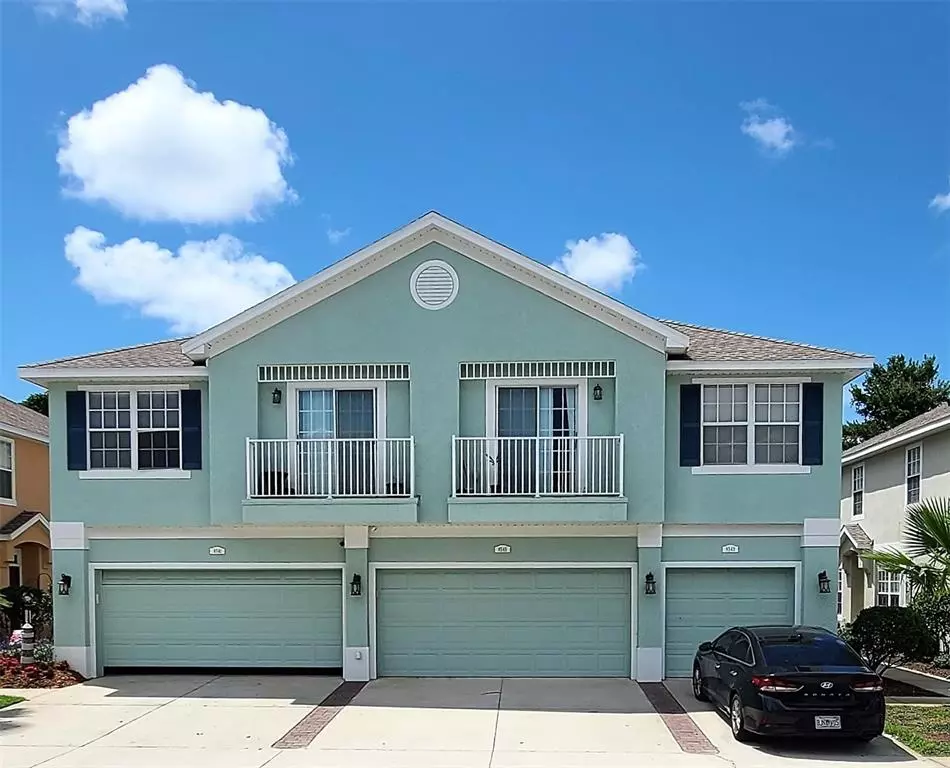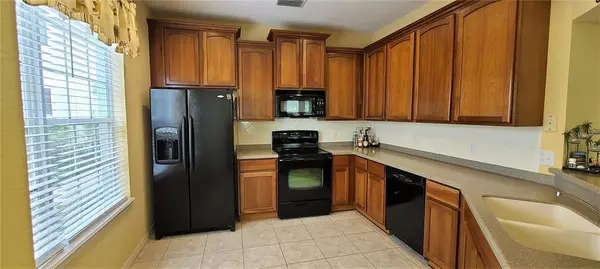$230,000
$239,900
4.1%For more information regarding the value of a property, please contact us for a free consultation.
3 Beds
3 Baths
1,513 SqFt
SOLD DATE : 07/30/2021
Key Details
Sold Price $230,000
Property Type Townhouse
Sub Type Townhouse
Listing Status Sold
Purchase Type For Sale
Square Footage 1,513 sqft
Price per Sqft $152
Subdivision Little Creek
MLS Listing ID W7834760
Sold Date 07/30/21
Bedrooms 3
Full Baths 2
Half Baths 1
Construction Status Financing,Inspections
HOA Fees $285/mo
HOA Y/N Yes
Year Built 2005
Annual Tax Amount $2,336
Lot Size 871 Sqft
Acres 0.02
Property Description
Immaculate, move in ready 3 Bedroom, 2 1/2 Bathroom, 2 Car Garage, nestled on a gorgeous homesite serine nature VIEWS on a CUL-DE-SAC in the popular gated community of Little Creek. Best location and views in the community. Upon entry you will feel right at home. Fully furnished including fully equipped kitchen can stay (with the exception of a few personal items...move in ready! Perfect for your home away from home. Spacious open floor plan. Great room features sliding glass doors to enjoy the beautiful views. Kitchen features 42" wood cabinetry, Corian counter tops, breakfast bar, refrigerator, range, microwave, dishwasher and Pantry. Half bath downstairs includes linen closet. Inside laundry room, Washer and Dryer included. Upstairs Master bedroom ensuite, nature views (see view from Master in photos), private bathroom, walk in shower, double sink. Two animals welcome, no weight limit, however, breed restricted. Must own 2 years before renting. Community Pool! HOA includes WATER, SEWER and GARBAGE $285 month. Convenient to everywhere! Walk to Duncan Donuts, Publix, near dining, shopping, schools, 7 minutes to Trinity Hospital. 30 minutes to Tampa International Airport, 15 minutes to historic Tarpon Springs, 20 minutes to Suncoast Parkway, 30 minutes to popular beach. Hurry!
Location
State FL
County Pasco
Community Little Creek
Zoning MPUD
Rooms
Other Rooms Formal Living Room Separate, Great Room, Inside Utility
Interior
Interior Features High Ceilings, Kitchen/Family Room Combo, Living Room/Dining Room Combo, Open Floorplan, Solid Surface Counters, Walk-In Closet(s), Window Treatments
Heating Central, Electric
Cooling Central Air
Flooring Carpet, Ceramic Tile
Furnishings Furnished
Fireplace false
Appliance Dishwasher, Disposal, Dryer, Microwave, Range, Refrigerator
Laundry Inside, Laundry Room
Exterior
Exterior Feature Irrigation System, Sidewalk, Sliding Doors
Parking Features Garage Door Opener
Garage Spaces 2.0
Community Features Deed Restrictions, Gated, Pool, Sidewalks
Utilities Available Cable Connected, Sewer Connected, Water Connected
Amenities Available Gated, Pool
View Trees/Woods
Roof Type Shingle
Attached Garage true
Garage true
Private Pool No
Building
Lot Description Conservation Area, Corner Lot, Cul-De-Sac, Sidewalk, Street Dead-End, Paved
Entry Level Two
Foundation Slab
Lot Size Range 0 to less than 1/4
Sewer Public Sewer
Water None
Structure Type Block,Stucco
New Construction false
Construction Status Financing,Inspections
Schools
Elementary Schools Deer Park Elementary-Po
Middle Schools River Ridge Middle-Po
High Schools River Ridge High-Po
Others
Pets Allowed Yes
HOA Fee Include Pool,Escrow Reserves Fund,Maintenance Structure,Maintenance Grounds,Management,Pool,Sewer,Trash,Water
Senior Community No
Pet Size Extra Large (101+ Lbs.)
Ownership Fee Simple
Monthly Total Fees $285
Acceptable Financing Cash, Conventional, FHA, VA Loan
Membership Fee Required Required
Listing Terms Cash, Conventional, FHA, VA Loan
Num of Pet 2
Special Listing Condition None
Read Less Info
Want to know what your home might be worth? Contact us for a FREE valuation!

Our team is ready to help you sell your home for the highest possible price ASAP

© 2024 My Florida Regional MLS DBA Stellar MLS. All Rights Reserved.
Bought with REALTY EXECUTIVES SUNCOAST

"Molly's job is to find and attract mastery-based agents to the office, protect the culture, and make sure everyone is happy! "






