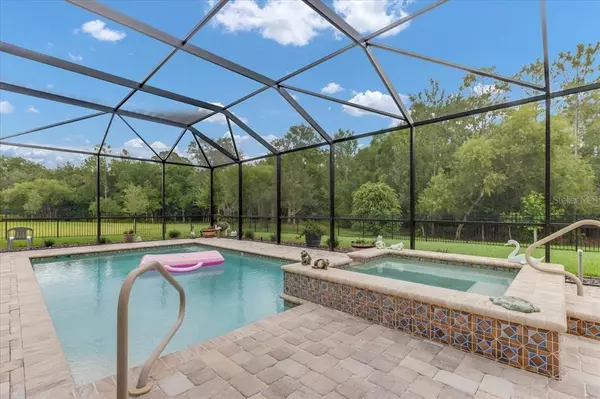$950,000
$899,000
5.7%For more information regarding the value of a property, please contact us for a free consultation.
3 Beds
3 Baths
3,110 SqFt
SOLD DATE : 08/05/2021
Key Details
Sold Price $950,000
Property Type Single Family Home
Sub Type Single Family Residence
Listing Status Sold
Purchase Type For Sale
Square Footage 3,110 sqft
Price per Sqft $305
Subdivision Mill Creek Ph Vii-B
MLS Listing ID A4503688
Sold Date 08/05/21
Bedrooms 3
Full Baths 3
Construction Status Inspections
HOA Fees $36/ann
HOA Y/N Yes
Year Built 2015
Annual Tax Amount $6,623
Lot Size 0.690 Acres
Acres 0.69
Property Description
Multiple offers, please present highest & best by 12:00 Monday the 14th. Absolutely stunning property! Very loved and well maintained home and easy to show! Oversized everything, *Lanai, *Outdoor kitchen & bar, *Extended 3 car garage with utility sink and workshop, *Fenced in back yard, *Propane heated salt water pool, *Outdoor shower, *Gated front porch!! *Beautiful property on over a half acre, with wooded nature preserve in the backyard.* Many, many gorgeous updates in the Dennis Johnson custom built home include, crown molding in every room, even the bathrooms! *Decorative tray ceilings! Built strong, efficient and ready for hurricanes. *Icealene attic insulation to save money on energy bills. *Large laundry room with tons of storage and laundry tub. *Huge pantry and walk in closets, plenty of storage! NO CDD FEES, AND LOW HOA DUES, oversized lots in Mill Creek, A+ schools.
Location
State FL
County Manatee
Community Mill Creek Ph Vii-B
Zoning PDR
Direction E
Rooms
Other Rooms Attic, Breakfast Room Separate, Den/Library/Office, Formal Dining Room Separate, Great Room, Inside Utility
Interior
Interior Features Cathedral Ceiling(s), Ceiling Fans(s), Central Vaccum, Crown Molding, Kitchen/Family Room Combo, Master Bedroom Main Floor, Open Floorplan, Solid Surface Counters, Solid Wood Cabinets, Split Bedroom, Tray Ceiling(s), Vaulted Ceiling(s), Walk-In Closet(s), Window Treatments
Heating Central, Propane
Cooling Central Air
Flooring Ceramic Tile, Wood
Fireplaces Type Electric, Living Room
Fireplace true
Appliance Bar Fridge, Cooktop, Dishwasher, Disposal, Dryer, Electric Water Heater, Microwave, Refrigerator, Washer
Laundry Inside, Laundry Room
Exterior
Exterior Feature Fence, Hurricane Shutters, Irrigation System, Outdoor Grill, Outdoor Kitchen, Outdoor Shower, Rain Gutters, Sliding Doors
Garage Garage Door Opener, Garage Faces Side, Oversized, Workshop in Garage
Garage Spaces 3.0
Fence Other
Pool Child Safety Fence, Gunite, Heated, In Ground, Outside Bath Access, Salt Water, Screen Enclosure
Community Features Deed Restrictions, Fishing, Park, Playground
Utilities Available Cable Connected, Electricity Connected, Propane, Sewer Connected, Street Lights
View Park/Greenbelt, Trees/Woods
Roof Type Shingle
Porch Screened
Attached Garage true
Garage true
Private Pool Yes
Building
Lot Description Conservation Area, Level, Paved
Entry Level One
Foundation Slab
Lot Size Range 1/2 to less than 1
Builder Name Dennis Johnson
Sewer Public Sewer
Water None
Architectural Style Custom
Structure Type Block,Stucco
New Construction false
Construction Status Inspections
Schools
Elementary Schools Gene Witt Elementary
Middle Schools Carlos E. Haile Middle
High Schools Lakewood Ranch High
Others
Pets Allowed Yes
Senior Community No
Pet Size Large (61-100 Lbs.)
Ownership Fee Simple
Monthly Total Fees $36
Acceptable Financing Cash, Conventional
Membership Fee Required Required
Listing Terms Cash, Conventional
Num of Pet 3
Special Listing Condition None
Read Less Info
Want to know what your home might be worth? Contact us for a FREE valuation!

Our team is ready to help you sell your home for the highest possible price ASAP

© 2024 My Florida Regional MLS DBA Stellar MLS. All Rights Reserved.
Bought with FINE PROPERTIES

"Molly's job is to find and attract mastery-based agents to the office, protect the culture, and make sure everyone is happy! "






