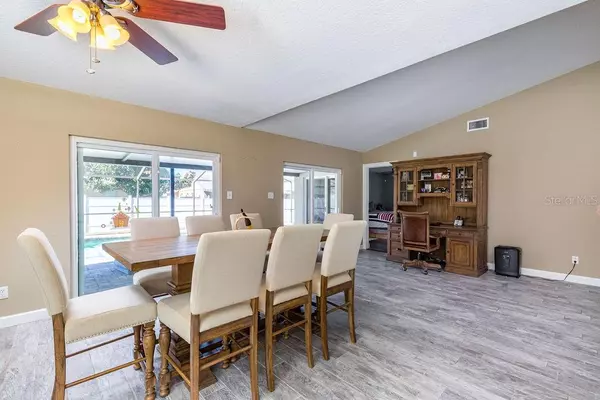$298,000
$299,900
0.6%For more information regarding the value of a property, please contact us for a free consultation.
3 Beds
2 Baths
1,649 SqFt
SOLD DATE : 03/08/2021
Key Details
Sold Price $298,000
Property Type Single Family Home
Sub Type Single Family Residence
Listing Status Sold
Purchase Type For Sale
Square Footage 1,649 sqft
Price per Sqft $180
Subdivision Carpenters Run
MLS Listing ID T3288032
Sold Date 03/08/21
Bedrooms 3
Full Baths 2
HOA Fees $25
HOA Y/N Yes
Year Built 1987
Annual Tax Amount $2,450
Lot Size 6,969 Sqft
Acres 0.16
Property Description
MOVE-IN READY home in the desirable Carpenters Run neighborhood. This updated home features 3 beds, 2 baths, great room/dining room combo, UPDATED kitchen, and 2 car garage. As you enter this immaculate home through the brand new front door, you will find an open floor plan, great room with new sliders that lead out to the covered, screened lanai and pool. The spacious Master bedroom has been updated with engineered hardwood floors, double pane windows, has a good size walk-in closet and access to the pool. The master bath has been remodeled with a new glass enclosure shower, dual sinks, granite countertops, new light fixtures, and vent fans. The kitchen has been remodeled with custom cabinets, granite countertops, and laundry room closet. The secondary bedrooms are nice sized, complete with engineered hardwood floors and double pane windows. The inviting Pebble Tec saltwater pool/spa was resurfaced 4 years ago. The pool deck is paved and the lanai has an insulated ceiling and outdoor speakers. The backyard is PVC fenced. From a security stance, there are 8 outdoor cameras that will remain with the home. Additional features include vaulted ceilings, new blinds throughout, new stucco outside, new soffit and facia, new A/C ductwork, and a new garage door.
Carpenters Run is a terrific community for families featuring a community pool, clubhouse, tennis & basketball courts, and daycare facility. Minutes from Wiregrass Shoppes, the Tampa Premium Outlet mall, restaurants, Florida hospital, and easy access to I-75.
Location
State FL
County Pasco
Community Carpenters Run
Zoning PUD
Rooms
Other Rooms Attic, Great Room, Inside Utility
Interior
Interior Features Attic Fan, Ceiling Fans(s), Living Room/Dining Room Combo, Solid Wood Cabinets, Vaulted Ceiling(s), Walk-In Closet(s)
Heating Electric
Cooling Central Air
Flooring Hardwood, Tile
Fireplace false
Appliance Built-In Oven, Cooktop, Dishwasher, Dryer, Electric Water Heater, Microwave, Range, Refrigerator, Washer
Laundry Inside, Laundry Closet
Exterior
Exterior Feature Fence, Rain Gutters, Sliding Doors
Garage Spaces 2.0
Fence Vinyl
Pool Child Safety Fence, Gunite, In Ground, Lighting, Salt Water, Screen Enclosure
Community Features Deed Restrictions, Golf Carts OK, Park, Playground, Pool, Sidewalks, Tennis Courts
Utilities Available BB/HS Internet Available, Cable Available, Electricity Available
Amenities Available Basketball Court, Clubhouse, Lobby Key Required, Playground, Tennis Court(s)
Roof Type Shingle
Porch Covered, Deck, Enclosed, Patio, Porch, Screened
Attached Garage true
Garage true
Private Pool Yes
Building
Lot Description Sidewalk, Paved
Entry Level One
Foundation Slab
Lot Size Range 0 to less than 1/4
Sewer Public Sewer
Water Public
Structure Type Block
New Construction false
Schools
Elementary Schools Denham Oaks Elementary-Po
Middle Schools John Long Middle-Po
High Schools Wiregrass Ranch High-Po
Others
Pets Allowed Yes
HOA Fee Include Pool,Escrow Reserves Fund,Maintenance Grounds,Pool,Recreational Facilities
Senior Community No
Ownership Fee Simple
Monthly Total Fees $51
Acceptable Financing Cash, Conventional, FHA, VA Loan
Membership Fee Required Required
Listing Terms Cash, Conventional, FHA, VA Loan
Special Listing Condition None
Read Less Info
Want to know what your home might be worth? Contact us for a FREE valuation!

Our team is ready to help you sell your home for the highest possible price ASAP

© 2024 My Florida Regional MLS DBA Stellar MLS. All Rights Reserved.
Bought with RE/MAX ADVANTAGE REALTY

"Molly's job is to find and attract mastery-based agents to the office, protect the culture, and make sure everyone is happy! "






