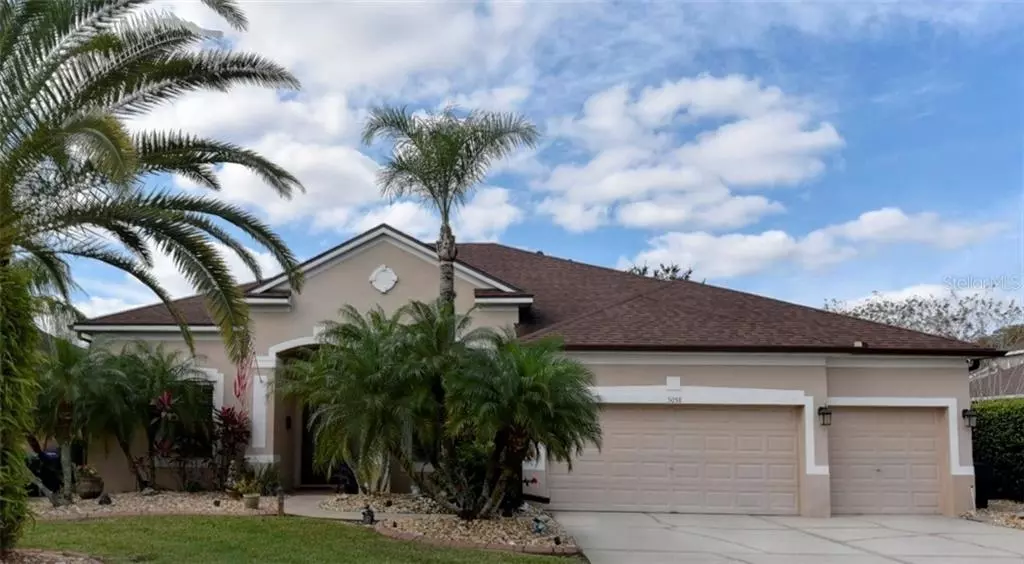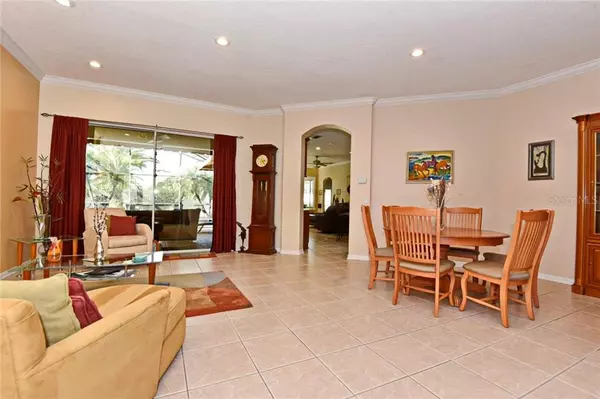$588,000
$578,980
1.6%For more information regarding the value of a property, please contact us for a free consultation.
6 Beds
4 Baths
3,226 SqFt
SOLD DATE : 04/12/2021
Key Details
Sold Price $588,000
Property Type Single Family Home
Sub Type Single Family Residence
Listing Status Sold
Purchase Type For Sale
Square Footage 3,226 sqft
Price per Sqft $182
Subdivision Hunters Creek Tr 550
MLS Listing ID S5047176
Sold Date 04/12/21
Bedrooms 6
Full Baths 4
Construction Status Financing,Inspections
HOA Fees $83/qua
HOA Y/N Yes
Year Built 1999
Annual Tax Amount $3,676
Lot Size 0.360 Acres
Acres 0.36
Property Description
Rare Find! This beautifully maintained 6 bedroom/4 full baths, 3 car garage pool home is situated on over .36 acre lot in Hunters Creek. The home offers plenty of parking with over 100feet of the driveway. The original owner renovated the home throughout, including most of the windows, bathrooms, and a custom-built solid wood kitchen. The formal living/dining room and family room, as well as the kitchen/dinette, overlook the covered paved patio, pool, and spa. The 6th bedroom/bonus room is located on the second floor offering a full bath and a large walk-in closet. Kitchen features: stainless steel appliances, granite countertops, separate bar, and wine refrigerator, The home also includes many other upgrades: a wood-burning fireplace, crown molding, new plantation shutters, and blinds, a full house Kinetico water treatment system, LED lighting, and additional recessed lights. The extended master bedroom offers a sitting area his and hers walk-in closets. The newly renovated master bathroom features a frameless walk-in shower, garden tub, and his and hers vanities. The roof was replaced in 2015, new attic insulation in 2019, the pool was resurfaced and tiled including a 4-speed pool pump in 2014. The salt pool/spa is solar heated and an electric Hayward pool heater added in 2018. Enjoy the extended covered patio and retractable awnings for extra shade. The private fenced-in park-like backyard is professionally landscaped including three Canary Island Palms and river rock beds throughout the property. Hunters Creek offers A-rated schools, in close proximity to shopping, highways, and attractions. Transferrable termite bond. Agent/Owner
Location
State FL
County Orange
Community Hunters Creek Tr 550
Zoning P-D
Rooms
Other Rooms Attic, Bonus Room, Inside Utility
Interior
Interior Features Ceiling Fans(s), Crown Molding, Eat-in Kitchen, High Ceilings, Kitchen/Family Room Combo, Open Floorplan, Solid Surface Counters, Solid Wood Cabinets, Split Bedroom, Stone Counters, Thermostat, Tray Ceiling(s), Vaulted Ceiling(s), Walk-In Closet(s)
Heating Central, Electric
Cooling Central Air, Zoned
Flooring Ceramic Tile, Laminate, Wood
Fireplaces Type Family Room, Wood Burning
Furnishings Negotiable
Fireplace true
Appliance Dishwasher, Disposal, Electric Water Heater, Microwave, Range, Refrigerator, Whole House R.O. System, Wine Refrigerator
Laundry Inside, Laundry Room
Exterior
Exterior Feature Awning(s), Fence, Irrigation System, Lighting, Rain Gutters, Sliding Doors, Sprinkler Metered
Parking Features Driveway, Garage Door Opener
Garage Spaces 3.0
Fence Vinyl
Pool Fiber Optic Lighting, Gunite, Heated, In Ground, Pool Sweep, Salt Water, Screen Enclosure, Solar Heat
Community Features Deed Restrictions, Sidewalks
Utilities Available Cable Available, Public, Sprinkler Meter, Sprinkler Recycled, Street Lights
Amenities Available Basketball Court, Clubhouse, Golf Course, Pickleball Court(s), Playground, Racquetball, Recreation Facilities, Tennis Court(s), Trail(s)
View Garden, Pool
Roof Type Shingle
Porch Covered, Enclosed, Patio, Screened
Attached Garage true
Garage true
Private Pool Yes
Building
Lot Description Flag Lot, City Limits, Near Golf Course, Oversized Lot, Sidewalk, Paved
Entry Level Two
Foundation Slab
Lot Size Range 1/4 to less than 1/2
Builder Name Ryland Homes
Sewer Public Sewer
Water Public
Architectural Style Contemporary
Structure Type Block
New Construction false
Construction Status Financing,Inspections
Schools
Elementary Schools West Creek Elem
Middle Schools Hunter'S Creek Middle
High Schools Freedom High School
Others
Pets Allowed Yes
HOA Fee Include Common Area Taxes,Escrow Reserves Fund,Recreational Facilities
Senior Community No
Ownership Fee Simple
Monthly Total Fees $83
Acceptable Financing Cash, Conventional
Membership Fee Required Required
Listing Terms Cash, Conventional
Special Listing Condition None
Read Less Info
Want to know what your home might be worth? Contact us for a FREE valuation!

Our team is ready to help you sell your home for the highest possible price ASAP

© 2024 My Florida Regional MLS DBA Stellar MLS. All Rights Reserved.
Bought with LA ROSA REALTY KISSIMMEE

"Molly's job is to find and attract mastery-based agents to the office, protect the culture, and make sure everyone is happy! "






