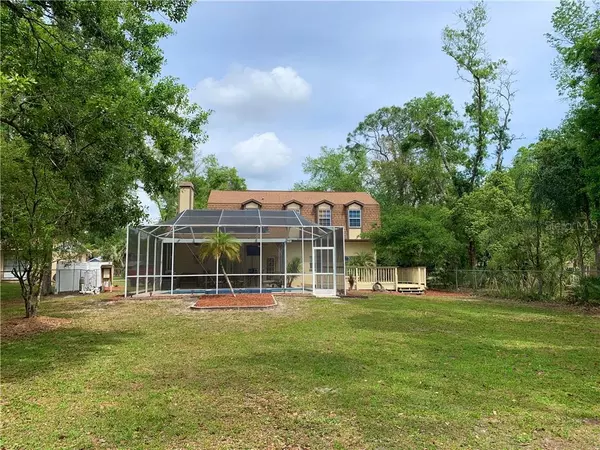$420,000
$399,500
5.1%For more information regarding the value of a property, please contact us for a free consultation.
4 Beds
3 Baths
2,334 SqFt
SOLD DATE : 04/28/2021
Key Details
Sold Price $420,000
Property Type Single Family Home
Sub Type Single Family Residence
Listing Status Sold
Purchase Type For Sale
Square Footage 2,334 sqft
Price per Sqft $179
Subdivision Lake Padgett Pines
MLS Listing ID T3296483
Sold Date 04/28/21
Bedrooms 4
Full Baths 2
Half Baths 1
Construction Status Financing,Inspections
HOA Fees $10/ann
HOA Y/N Yes
Year Built 1991
Annual Tax Amount $2,669
Lot Size 0.750 Acres
Acres 0.75
Property Description
Beautiful home and property in the highly sought after community of Lake Padgett Pines aka Eagle Island Estates which is known for its large homesites and gorgeous mature trees. This custom POOL home is located on a large .75 acre lot and backs to woods and a canal. The spacious home offers 2334 sqft, 4 bedrooms, 2 ½ baths, 2 car garage, pool and spa, fireplace, family room and a formal living and dining room. This home is great for the large family and entertaining on the screened and covered lanai or the deck off the lanai. The back yard is perfect for family games, toys and nights around the firepit. There is a private access path from the backyard to the park. The remodeled kitchen offers granite counters, a breakfast bar, door to lanai area, all appliances and is open to the family room which features a brick wood burning fireplace and French doors to the lanai and pool. Upon entering the home you will be greeted with the formal living room and around the corner is the formal dining room. All bedrooms are located upstairs. The master suite has a large walk in closet, nook area for an office and a master bath with a walk in shower. All secondary bedrooms are spacious with the 3rd bedroom offering a double closet. The secondary bathroom has been remodeled and offers a tiled tub/shower combo. Additional features: ½ bath downstairs, AC 2021, ROOF 2015, remodeled kitchen w/ appliances 2015, 1st floor laminate floors 2020, exterior paint 2015, interior paint 2020 1st floor, remodeled bath 2015, washer and dryer included 2015, pool and spa refinished 2015, 10x16 shed 2020, covered storage on the side of the shed, painted pool deck 2021, finished garage floor 2021, LARGE WALK IN ATTIC, 24x22 wood deck great for entertaining, solar heated pool, solar panels 2017, driveway parking for up to 6 cars and all public utilities. The property is fenced on both sides and would only need fencing across the back for a fenced yard. Great community with a park and direct access to the 7400 Acre Cypress Creek Preserve. LOW HOA and NO CDD.
Location
State FL
County Pasco
Community Lake Padgett Pines
Zoning PUD
Interior
Interior Features Ceiling Fans(s), Kitchen/Family Room Combo, Living Room/Dining Room Combo, Solid Surface Counters
Heating Central
Cooling Central Air
Flooring Carpet, Hardwood, Laminate
Fireplaces Type Family Room, Wood Burning
Fireplace true
Appliance Dishwasher, Disposal, Dryer, Electric Water Heater, Microwave, Range, Refrigerator, Washer
Laundry In Garage
Exterior
Exterior Feature French Doors
Garage Garage Door Opener
Garage Spaces 2.0
Fence Chain Link
Pool Gunite, Heated, In Ground, Screen Enclosure, Solar Heat
Community Features Park
Utilities Available Public
Waterfront Description Canal - Freshwater
Water Access 1
Water Access Desc Canal - Freshwater
View Trees/Woods
Roof Type Shingle
Porch Covered, Deck, Screened
Attached Garage true
Garage true
Private Pool Yes
Building
Lot Description Paved
Story 2
Entry Level Two
Foundation Slab
Lot Size Range 1/2 to less than 1
Sewer Public Sewer
Water Public
Structure Type Block,Stucco,Wood Frame
New Construction false
Construction Status Financing,Inspections
Others
Pets Allowed Yes
Senior Community No
Ownership Fee Simple
Monthly Total Fees $10
Acceptable Financing Cash, Conventional, FHA, VA Loan
Membership Fee Required Required
Listing Terms Cash, Conventional, FHA, VA Loan
Special Listing Condition None
Read Less Info
Want to know what your home might be worth? Contact us for a FREE valuation!

Our team is ready to help you sell your home for the highest possible price ASAP

© 2024 My Florida Regional MLS DBA Stellar MLS. All Rights Reserved.
Bought with CHARLES RUTENBERG REALTY INC

"Molly's job is to find and attract mastery-based agents to the office, protect the culture, and make sure everyone is happy! "






