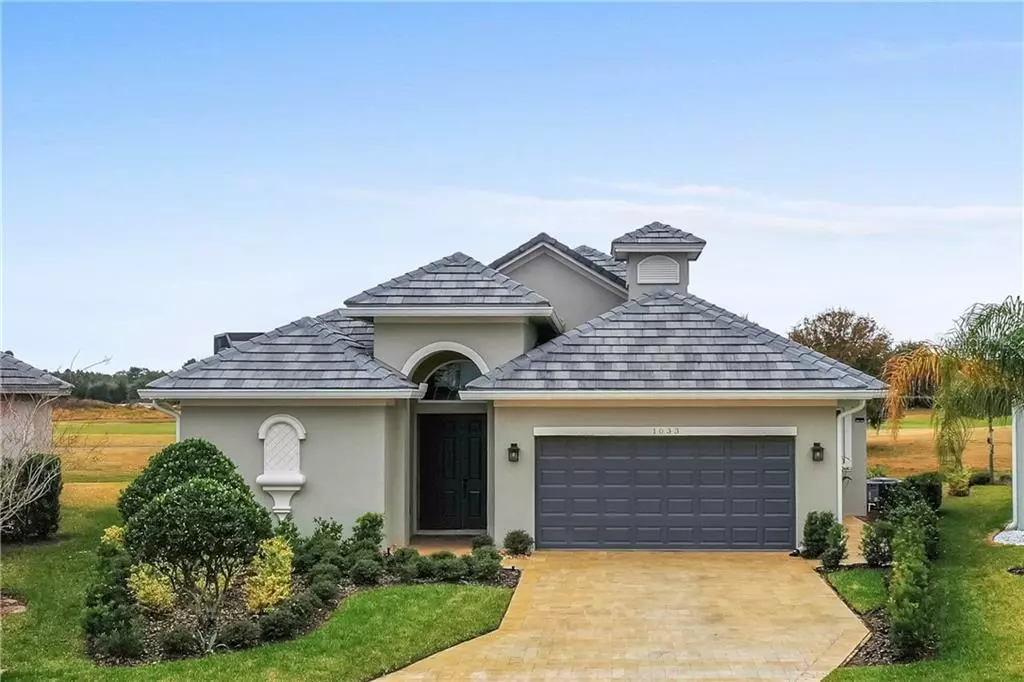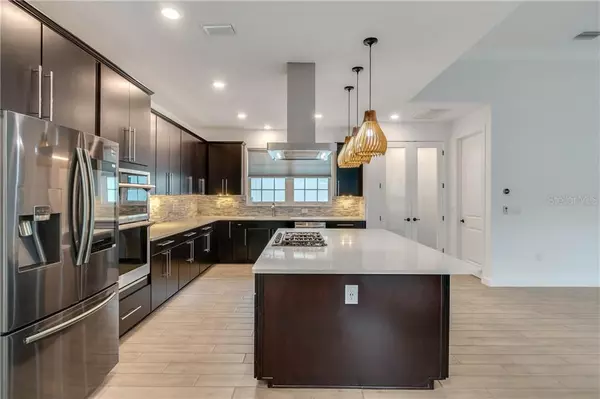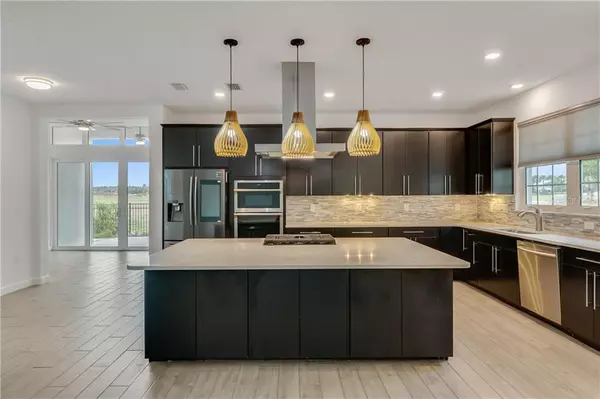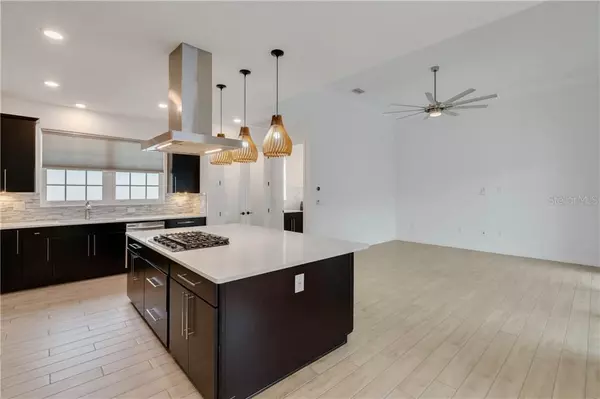$519,000
$519,999
0.2%For more information regarding the value of a property, please contact us for a free consultation.
3 Beds
3 Baths
2,055 SqFt
SOLD DATE : 03/19/2021
Key Details
Sold Price $519,000
Property Type Single Family Home
Sub Type Single Family Residence
Listing Status Sold
Purchase Type For Sale
Square Footage 2,055 sqft
Price per Sqft $252
Subdivision Sherbrook Spgs
MLS Listing ID G5038545
Sold Date 03/19/21
Bedrooms 3
Full Baths 3
Construction Status Appraisal,Inspections
HOA Fees $130/mo
HOA Y/N Yes
Year Built 2019
Annual Tax Amount $428
Lot Size 7,840 Sqft
Acres 0.18
Property Description
Welcome Home to this stunningly beautiful one of a kind top of the line energy efficient luxury living home. This 3 Bedroom 3 Bath courtyard pool home is situated in Sherbrook Springs a new community within the Michael Dasher acclaimed golf course community of Providence. This custom built home has over $100,000 in upgrades, including a $40,000 solar system, its own well for irrigation, natural gas tanks to heat the pool and spa, a additional pool heater, screened pool lanai, power screen for the side patio over looking the breathtaking views of the golf course, with extended paver lanai & iron fence with a stunning herb and fruit garden to compliment the Chefs kitchen. As you enter the home you are welcomed into the courtyard, totally private pool and spa area. The main house offers a gourmet Chefs kitchen with state of the art stainless appliances, a extended kitchen Island with a gas stove & Quartz counter tops over looking the great room, with a double frosted door pantry, unique pendant lighting and a walk in laundry room with sink, Samsung energy efficient washer & dryer and ample storage, which leads to the 2 car garage which is also generator ready. The Master bedroom over looks the pool with sliding patio doors just a step away to the spa. A gorgeous walk in shower, dual sinks and 2 walk in oversized closets. The second bedroom is also en-suite with its own shower. The third bedroom bathroom is self contained and also over looking the pool, ideal for in law's, teen retreat or even a home office, the possibilities are endless. Upgrades also include a plank style tile throughout the entire home, extended paver sealed driveway with parking for 4 vehicles, extended pavers around the pool and patio. Providence itself offers golf a fitness center, restaurant, lap pool, pool with slides, tennis courts, playground and community activities throughout the year. All of this is minutes from Disney, restaurants, shopping and all that Orlando has to offer, all with a low hoa fee. Call today for your own private tour, this home really is a must see to appreciate all the upgrades and energy efficient extras the owners have made, say goodbye to high electric bills, this truly is a forever home.
Location
State FL
County Polk
Community Sherbrook Spgs
Interior
Interior Features Built-in Features, Cathedral Ceiling(s), Ceiling Fans(s), Eat-in Kitchen, High Ceilings, Kitchen/Family Room Combo, Walk-In Closet(s)
Heating Central
Cooling Central Air
Flooring Ceramic Tile
Fireplace false
Appliance Cooktop, Dishwasher, Disposal, Dryer, Ice Maker, Microwave, Range, Range Hood, Refrigerator
Exterior
Exterior Feature Irrigation System, Lighting, Rain Gutters, Sidewalk, Sliding Doors
Garage Spaces 2.0
Pool Child Safety Fence, Heated, In Ground, Lighting, Salt Water, Screen Enclosure
Community Features Deed Restrictions, Fitness Center, Gated, Golf Carts OK, Golf, Playground, Pool, Tennis Courts
Utilities Available Cable Connected, Electricity Connected, Sewer Connected, Solar, Sprinkler Well, Water Connected
Amenities Available Fitness Center, Gated
Roof Type Slate
Attached Garage true
Garage true
Private Pool Yes
Building
Entry Level One
Foundation Slab
Lot Size Range 0 to less than 1/4
Sewer Public Sewer
Water Public
Structure Type Block,Stucco
New Construction false
Construction Status Appraisal,Inspections
Schools
Elementary Schools Loughman Oaks Elem
Middle Schools Shelley S. Boone Middle
High Schools Ridge Community Senior High
Others
Pets Allowed Yes
HOA Fee Include 24-Hour Guard,Recreational Facilities
Senior Community No
Ownership Fee Simple
Monthly Total Fees $130
Acceptable Financing Cash, Conventional, FHA, VA Loan
Membership Fee Required Required
Listing Terms Cash, Conventional, FHA, VA Loan
Special Listing Condition None
Read Less Info
Want to know what your home might be worth? Contact us for a FREE valuation!

Our team is ready to help you sell your home for the highest possible price ASAP

© 2024 My Florida Regional MLS DBA Stellar MLS. All Rights Reserved.
Bought with ICON REALTY ASSOCIATES INC

"Molly's job is to find and attract mastery-based agents to the office, protect the culture, and make sure everyone is happy! "






