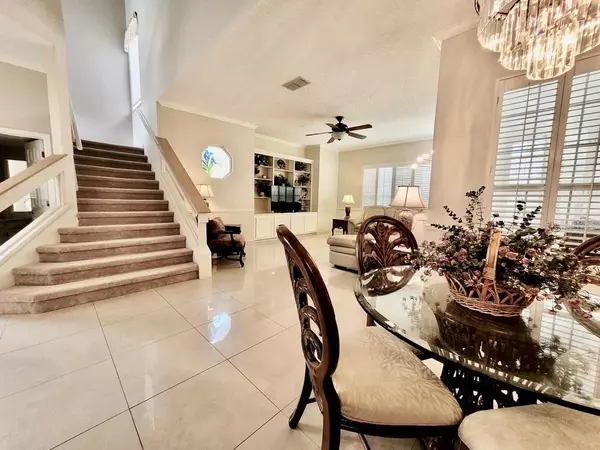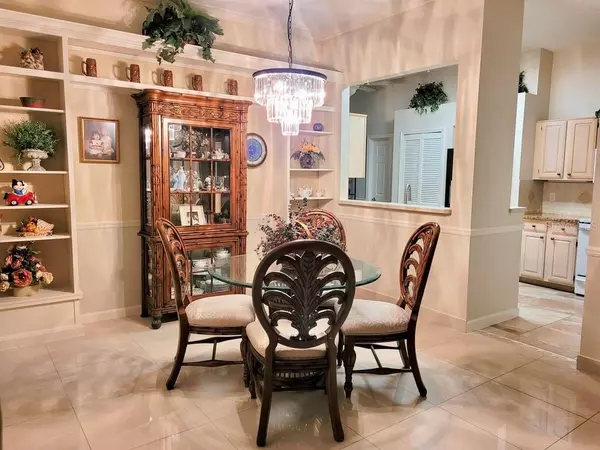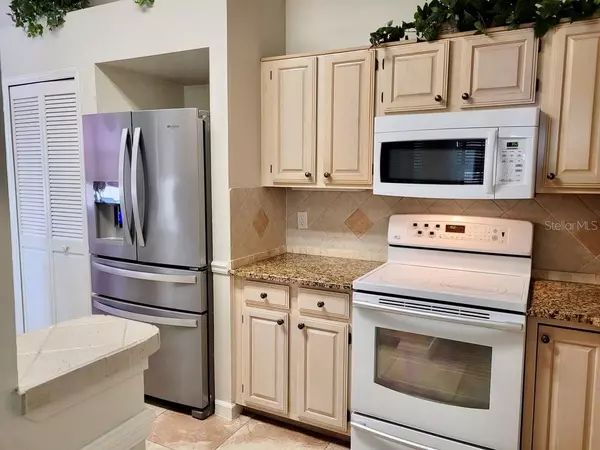$379,000
$379,000
For more information regarding the value of a property, please contact us for a free consultation.
4 Beds
3 Baths
2,545 SqFt
SOLD DATE : 05/18/2021
Key Details
Sold Price $379,000
Property Type Single Family Home
Sub Type Single Family Residence
Listing Status Sold
Purchase Type For Sale
Square Footage 2,545 sqft
Price per Sqft $148
Subdivision Hunters Creek Tr 135 Ph 05
MLS Listing ID U8116014
Sold Date 05/18/21
Bedrooms 4
Full Baths 2
Half Baths 1
Construction Status Financing,Inspections,No Contingency
HOA Fees $256/qua
HOA Y/N Yes
Year Built 1990
Annual Tax Amount $2,346
Lot Size 4,791 Sqft
Acres 0.11
Property Description
Welcome to your spacious 4 bedroom 2.5 bath home with attached 2-car garage in the Hunter's Creek Tanglewood neighborhood. This beautiful home in the gated and guarded Tanglewood subdivision is adjacent to the Hunter's Creek Golf Course and convenient to shopping, restaurants, and the airport. The community has a swimming pool and a large jacuzzi, two lighted tennis courts, and lots of sidewalks.
Inside this immaculate home you’ll find four bedrooms plus a spacious loft. The first-floor master suite includes an updated extra-large shower with a bench and separate hand-held attachment, plus a large walk-in closet. The living and dining rooms features plantation shutters, built in shelving and storage, and marble-look ceramic tile in an open floor plan with high ceilings to create a very light and airy feel.
The kitchen boasts granite counter tops and plenty of storage with a large breakfast room that connects to the laundry room and garage. In the rear of the kitchen are two French doors that lead to a bonus room that can be used as an office or den. Then step into your gorgeous, walled private backyard garden that gets the morning sun and evening shade – a perfect and secure setting for outdoor relaxation.
In your new home you’ll be less than two miles to shopping and eating at The Loop East and The Loop West and only 18 minutes from Orlando International Airport!
And to all this, the peace of mind of a prepaid home warranty and you’ve found your new home.
Location
State FL
County Orange
Community Hunters Creek Tr 135 Ph 05
Zoning P-D
Rooms
Other Rooms Bonus Room, Den/Library/Office, Family Room, Inside Utility, Loft
Interior
Interior Features Built-in Features, Ceiling Fans(s), Eat-in Kitchen, High Ceilings, Living Room/Dining Room Combo, Solid Surface Counters, Stone Counters, Thermostat, Walk-In Closet(s)
Heating Central, Electric
Cooling Central Air
Flooring Carpet, Tile
Furnishings Negotiable
Fireplace false
Appliance Dishwasher, Disposal, Dryer, Exhaust Fan, Ice Maker, Microwave, Range Hood, Washer
Laundry Inside
Exterior
Exterior Feature Irrigation System, Rain Gutters, Sidewalk
Parking Features Covered, Driveway, Garage Door Opener, Ground Level
Garage Spaces 2.0
Fence Masonry
Community Features Deed Restrictions, Gated, Golf Carts OK, Golf, Irrigation-Reclaimed Water, Pool, Tennis Courts
Utilities Available BB/HS Internet Available, Cable Connected, Electricity Connected, Phone Available, Public, Sewer Connected, Street Lights, Underground Utilities, Water Connected
Amenities Available Gated, Pool, Security, Tennis Court(s)
Roof Type Shingle
Porch Rear Porch
Attached Garage true
Garage true
Private Pool No
Building
Lot Description Cul-De-Sac, Level, Near Golf Course, Sidewalk, Paved
Story 2
Entry Level Two
Foundation Slab
Lot Size Range 0 to less than 1/4
Sewer Public Sewer
Water Public
Architectural Style Colonial
Structure Type Stucco
New Construction false
Construction Status Financing,Inspections,No Contingency
Schools
Elementary Schools Endeavor Elem
Middle Schools Hunter'S Creek Middle
High Schools Freedom High School
Others
Pets Allowed Yes
HOA Fee Include Pool,Maintenance Grounds,Recreational Facilities,Security
Senior Community No
Ownership Fee Simple
Monthly Total Fees $256
Acceptable Financing Cash, Conventional, FHA, VA Loan
Membership Fee Required Required
Listing Terms Cash, Conventional, FHA, VA Loan
Special Listing Condition None
Read Less Info
Want to know what your home might be worth? Contact us for a FREE valuation!

Our team is ready to help you sell your home for the highest possible price ASAP

© 2024 My Florida Regional MLS DBA Stellar MLS. All Rights Reserved.
Bought with PINEYWOODS REALTY LLC

"Molly's job is to find and attract mastery-based agents to the office, protect the culture, and make sure everyone is happy! "






