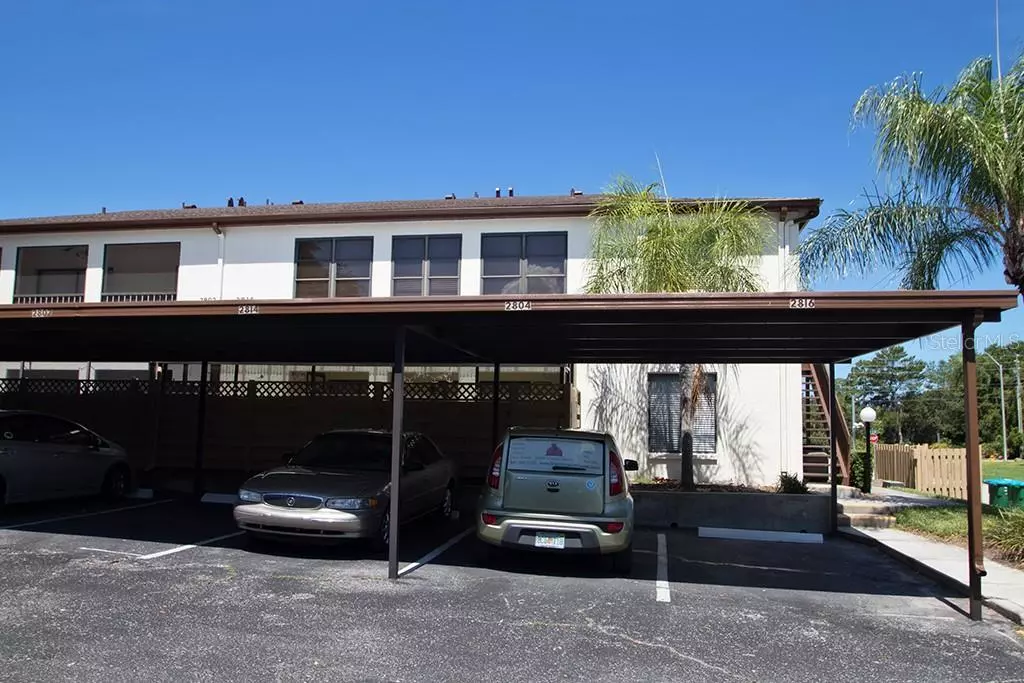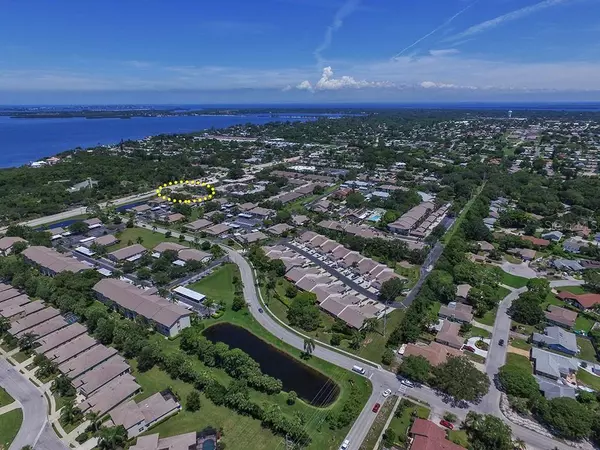$125,000
$119,900
4.3%For more information regarding the value of a property, please contact us for a free consultation.
2 Beds
2 Baths
1,130 SqFt
SOLD DATE : 05/12/2021
Key Details
Sold Price $125,000
Property Type Condo
Sub Type Condominium
Listing Status Sold
Purchase Type For Sale
Square Footage 1,130 sqft
Price per Sqft $110
Subdivision Country Village Sec 9
MLS Listing ID A4497362
Sold Date 05/12/21
Bedrooms 2
Full Baths 2
Condo Fees $430
Construction Status Inspections
HOA Y/N No
Year Built 1987
Annual Tax Amount $1,851
Lot Size 3.230 Acres
Acres 3.23
Property Description
Delightful second floor turnkey furnished condo is safe and secure. Blue sky's and morning sun reflect for a lighter and brighter interior. Enclosed lanai family room. Restaurant's, shopping, grocery, Elks, VA, Moose organizations, hospital, places of worship for total convenience. Country Village is a prime location between Manatee Avenue and Cortez Road with direct route access to Gulf of Mexico, sugar sand beaches of Anna Maria Island, Holmes Beach, Bradenton Beach south to Longboat Key and St. Armand Circle. Main stream I75 incorporates travel between Sarasota and Tampa events and shopping. Important for you to realize is maintenance, updates and added value that include master bath update, replacement of Washer/Dryer & Dishwasher April, 2021, 7yr new water heater, 3 yr new refrigertor replaced, A/C installed 2015. Association replaced roof and stairs 2018-2019.
Location
State FL
County Manatee
Community Country Village Sec 9
Zoning PDR
Direction W
Rooms
Other Rooms Florida Room
Interior
Interior Features Ceiling Fans(s), Eat-in Kitchen, Open Floorplan, Split Bedroom
Heating Central, Electric
Cooling Central Air
Flooring Carpet, Tile
Furnishings Turnkey
Fireplace false
Appliance Dishwasher, Disposal, Dryer, Electric Water Heater, Range, Refrigerator, Washer
Laundry Laundry Room
Exterior
Exterior Feature Sidewalk, Sliding Doors, Storage
Garage Guest, Open
Pool Gunite, Heated, Tile
Community Features Buyer Approval Required, Deed Restrictions, Fitness Center, Park, Pool
Utilities Available Cable Connected, Sewer Connected, Street Lights, Water Connected
Amenities Available Cable TV, Clubhouse, Lobby Key Required, Maintenance, Pool, Shuffleboard Court, Spa/Hot Tub
View Park/Greenbelt
Roof Type Shingle
Garage false
Private Pool No
Building
Lot Description Near Golf Course, Street Dead-End, Paved
Story 2
Entry Level One
Foundation Slab
Sewer Public Sewer
Water Public
Structure Type Concrete,Wood Siding
New Construction false
Construction Status Inspections
Others
Pets Allowed Size Limit
HOA Fee Include Pool,Escrow Reserves Fund,Fidelity Bond,Insurance,Maintenance Structure,Maintenance Grounds,Management
Senior Community Yes
Pet Size Small (16-35 Lbs.)
Ownership Condominium
Monthly Total Fees $430
Acceptable Financing Cash, Conventional
Listing Terms Cash, Conventional
Num of Pet 1
Special Listing Condition None
Read Less Info
Want to know what your home might be worth? Contact us for a FREE valuation!

Our team is ready to help you sell your home for the highest possible price ASAP

© 2024 My Florida Regional MLS DBA Stellar MLS. All Rights Reserved.
Bought with MARCUS & COMPANY REALTY

"Molly's job is to find and attract mastery-based agents to the office, protect the culture, and make sure everyone is happy! "






