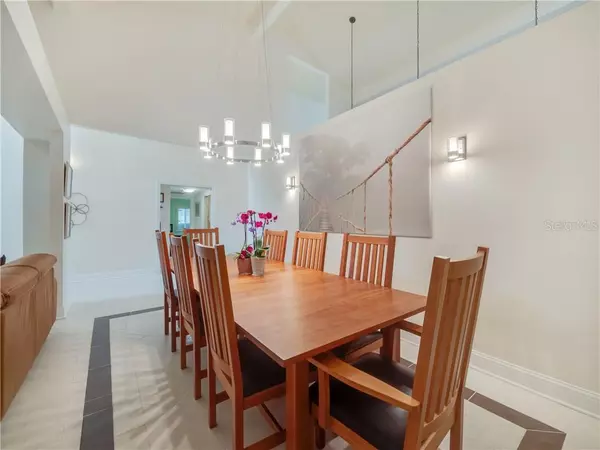$750,000
$769,000
2.5%For more information regarding the value of a property, please contact us for a free consultation.
4 Beds
3 Baths
2,765 SqFt
SOLD DATE : 10/06/2020
Key Details
Sold Price $750,000
Property Type Single Family Home
Sub Type Single Family Residence
Listing Status Sold
Purchase Type For Sale
Square Footage 2,765 sqft
Price per Sqft $271
Subdivision Temple Heights
MLS Listing ID O5868620
Sold Date 10/06/20
Bedrooms 4
Full Baths 3
Construction Status Inspections
HOA Y/N No
Year Built 1990
Annual Tax Amount $10,414
Lot Size 0.300 Acres
Acres 0.3
Lot Dimensions 100x129
Property Description
Wonderful 4-bedroom, 1-story home on one of the most desired streets in the heart of Winter Park. Situated on a large 100' wide lot with gorgeous mature and well-maintained landscaping, this home has tall ceilings and is very light and bright throughout with an open floor plan that offers flexible living spaces to adapt to your lifestyle. The private master retreat overlooks the backyard and has a spa-like master bathroom with a jetted tub, separate walk-in shower and large custom finished closet. Three additional bedrooms and two bathrooms on the other side of the home boast vaulted ceilings, hardwood floors, and custom closets. Large kitchen and butler's pantry with granite countertops, stainless appliances, and beautiful custom cabinets. Other features include designer tile flooring, LED lighting, custom built-ins, large laundry room, and dual-sided fireplace. Large fenced-in backyard with covered porch and patio, perfect for entertaining. Spectacular location just blocks from the Park Avenue retail district and restaurants. Winter Park has A-rated schools.
Location
State FL
County Orange
Community Temple Heights
Zoning R-1A
Rooms
Other Rooms Family Room, Formal Dining Room Separate, Formal Living Room Separate, Inside Utility
Interior
Interior Features Ceiling Fans(s), High Ceilings, Master Bedroom Main Floor, Skylight(s), Split Bedroom, Stone Counters, Vaulted Ceiling(s)
Heating Central, Electric
Cooling Central Air
Flooring Hardwood, Tile, Travertine
Fireplaces Type Living Room, Wood Burning
Fireplace true
Appliance Built-In Oven, Cooktop, Dishwasher, Microwave, Refrigerator
Laundry Laundry Room
Exterior
Exterior Feature French Doors, Irrigation System
Parking Features Garage Door Opener
Garage Spaces 2.0
Utilities Available Electricity Connected, Sprinkler Well
Roof Type Shingle
Porch Covered, Rear Porch
Attached Garage true
Garage true
Private Pool No
Building
Lot Description City Limits, Paved
Entry Level One
Foundation Slab
Lot Size Range 1/4 to less than 1/2
Sewer Public Sewer
Water Public
Structure Type Block,Concrete,Stucco
New Construction false
Construction Status Inspections
Schools
Elementary Schools Lakemont Elem
Middle Schools Maitland Middle
High Schools Winter Park High
Others
Pets Allowed Yes
Senior Community No
Ownership Fee Simple
Special Listing Condition None
Read Less Info
Want to know what your home might be worth? Contact us for a FREE valuation!

Our team is ready to help you sell your home for the highest possible price ASAP

© 2024 My Florida Regional MLS DBA Stellar MLS. All Rights Reserved.
Bought with CREEGAN PROPERTY GROUP

"Molly's job is to find and attract mastery-based agents to the office, protect the culture, and make sure everyone is happy! "






