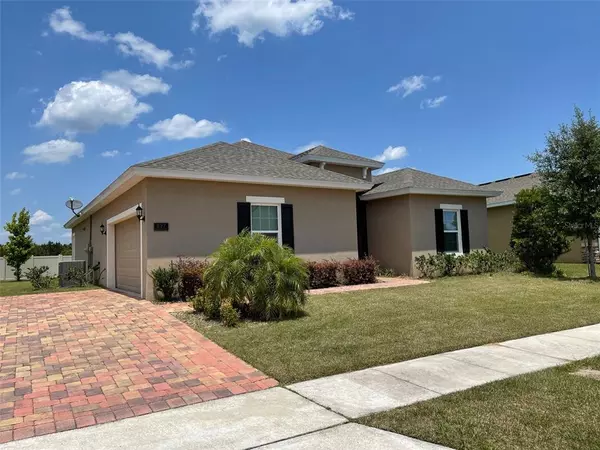$285,000
$299,900
5.0%For more information regarding the value of a property, please contact us for a free consultation.
3 Beds
2 Baths
1,818 SqFt
SOLD DATE : 06/14/2021
Key Details
Sold Price $285,000
Property Type Single Family Home
Sub Type Single Family Residence
Listing Status Sold
Purchase Type For Sale
Square Footage 1,818 sqft
Price per Sqft $156
Subdivision Venezia South
MLS Listing ID G5041611
Sold Date 06/14/21
Bedrooms 3
Full Baths 2
Construction Status Financing
HOA Fees $49/qua
HOA Y/N Yes
Year Built 2017
Annual Tax Amount $3,615
Lot Size 8,712 Sqft
Acres 0.2
Property Description
LAKE ACCESS Attention skiing and boating enthusiasts, Access to Lake Harris! Great fishing, skiing and boating allowed, private boat ramp with access to the Chain of Lakes and many fishing piers. Great Home " Like New" in Sought After Howey In The Hills, close to Golf Courses, playground, library, and general stores nearby. 3 miles from FL Turnpike, just 45 minutes to the attractions. Very spacious home with impressive open floor plan plus 9' ceilings throughout, tall doors to compliment the vaulted ceilings, ornate architectural details throughout the home. Kitchen is open to the rest of the home, complete with a breakfast nook and boasts a huge Island with a Farm sink and Breakfast Bar, Cherry wood 42" cabinets. Stainless steel appliances, perfect for a gourmet cook! Walk in pantry, and inside utility room. The 3rd bedroom has been opened up to enhance the living area and is used as a den, closet still in place. Wooden blinds window treatments throughout. Lots of light in this home. Master suite features walk-in closet, garden bathtub, dual sinks, and glass enclosed separate shower and expansive walk in closet. Separate water closet. Tiles in wet areas, and carpet in bedrooms and living areas, Light and neutral colors. Front and Rear Patio have both been screened in. Back yard is partially fenced. Side entry garage with ample parking. Driveway has very nice pavers that lead you to the entrance of the home. A Must see! This home will go quick, don't miss out.
Location
State FL
County Lake
Community Venezia South
Interior
Interior Features Cathedral Ceiling(s), Ceiling Fans(s), High Ceilings, Living Room/Dining Room Combo, Open Floorplan, Solid Surface Counters, Split Bedroom, Stone Counters, Vaulted Ceiling(s), Window Treatments
Heating Central
Cooling Central Air
Flooring Carpet, Ceramic Tile
Furnishings Partially
Fireplace false
Appliance Dishwasher, Disposal, Dryer, Microwave, Range, Refrigerator, Washer
Exterior
Exterior Feature Irrigation System, Rain Gutters, Sprinkler Metered
Parking Features Garage Door Opener, Garage Faces Side
Garage Spaces 2.0
Utilities Available Cable Connected, Electricity Connected, Mini Sewer, Public, Sewer Connected, Sprinkler Meter, Street Lights, Underground Utilities, Water Connected
Water Access 1
Water Access Desc Lake - Chain of Lakes
Roof Type Shingle
Attached Garage true
Garage true
Private Pool No
Building
Story 1
Entry Level One
Foundation Slab
Lot Size Range 0 to less than 1/4
Sewer Public Sewer
Water Public
Structure Type Concrete
New Construction false
Construction Status Financing
Others
Pets Allowed Yes
Senior Community No
Ownership Fee Simple
Monthly Total Fees $49
Acceptable Financing Cash, Conventional, FHA, VA Loan
Membership Fee Required Required
Listing Terms Cash, Conventional, FHA, VA Loan
Special Listing Condition None
Read Less Info
Want to know what your home might be worth? Contact us for a FREE valuation!

Our team is ready to help you sell your home for the highest possible price ASAP

© 2024 My Florida Regional MLS DBA Stellar MLS. All Rights Reserved.
Bought with 21 NEW HOMES INC

"Molly's job is to find and attract mastery-based agents to the office, protect the culture, and make sure everyone is happy! "






