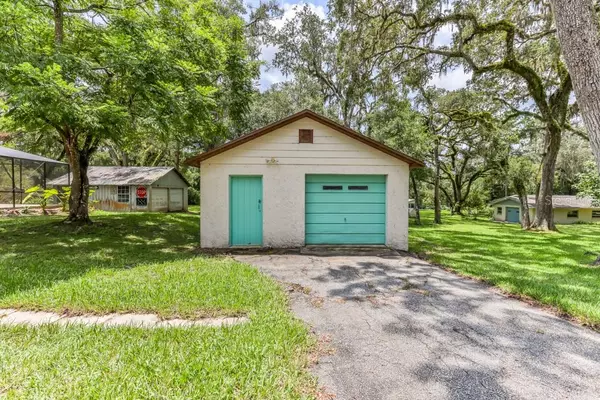$309,880
$299,900
3.3%For more information regarding the value of a property, please contact us for a free consultation.
4 Beds
2 Baths
1,920 SqFt
SOLD DATE : 11/01/2021
Key Details
Sold Price $309,880
Property Type Single Family Home
Sub Type Single Family Residence
Listing Status Sold
Purchase Type For Sale
Square Footage 1,920 sqft
Price per Sqft $161
Subdivision Eastside Estates
MLS Listing ID W7836189
Sold Date 11/01/21
Bedrooms 4
Full Baths 2
Construction Status Financing
HOA Y/N No
Year Built 1968
Annual Tax Amount $2,136
Lot Size 0.960 Acres
Acres 0.96
Property Description
Under Contract ACCEPTING BACK UP OFFERS - A LITTLE BIT COUNTRY.... 4 Bedrooms (one of the bedrooms does not have a closet), 2 Bathrooms, Shed, 2 Detached Garages (One used as a Man Cave/ Workshop) POOL Home on .96 of an Acre dotted with Majestic Oak Trees. Such a Cute Home with a Lot More Potential... Circular Driveway.. Living Room, Dining Room, Breakfast Nook & Butler's Pantry.. + a HUGE Laundry Room which would be Perfect to add a Pantry.. Plus it has Pull Down Stairs for Attic Space. Master Suite is currently used as an Entertainment Room as it is right off of the Pool... And has it's own separate Bathroom with Walk In Shower. Bedroom 2 & 3 have a Bathroom between them with a Tub/Shower Combo. The 4th Bedroom is right off the Master (No Closet) and would be perfect for a nursery or office/den too. 2013 Roof, 2015 AC, Newer Hot Water Tank, Newer Appliances, Newer Laminate Flooring put in the Bedrooms, Approximately 6 Yr Old Pool Liner & 1-2 Yr Old Pool Pump. Come See !!
Location
State FL
County Hernando
Community Eastside Estates
Zoning R1C
Interior
Interior Features Ceiling Fans(s)
Heating Central
Cooling Central Air
Flooring Ceramic Tile, Laminate
Fireplace false
Appliance Dishwasher, Dryer, Range, Refrigerator, Washer
Exterior
Exterior Feature Other
Parking Features Circular Driveway, Driveway
Garage Spaces 3.0
Pool In Ground, Screen Enclosure, Vinyl
Utilities Available Cable Available
Roof Type Shingle
Attached Garage false
Garage true
Private Pool Yes
Building
Entry Level One
Foundation Slab
Lot Size Range 1/2 to less than 1
Sewer Septic Tank
Water Well
Architectural Style Ranch
Structure Type Block,Concrete
New Construction false
Construction Status Financing
Others
Pets Allowed Yes
Senior Community No
Ownership Fee Simple
Acceptable Financing Cash, Conventional
Listing Terms Cash, Conventional
Special Listing Condition None
Read Less Info
Want to know what your home might be worth? Contact us for a FREE valuation!

Our team is ready to help you sell your home for the highest possible price ASAP

© 2024 My Florida Regional MLS DBA Stellar MLS. All Rights Reserved.
Bought with DALTON WADE INC

"Molly's job is to find and attract mastery-based agents to the office, protect the culture, and make sure everyone is happy! "






