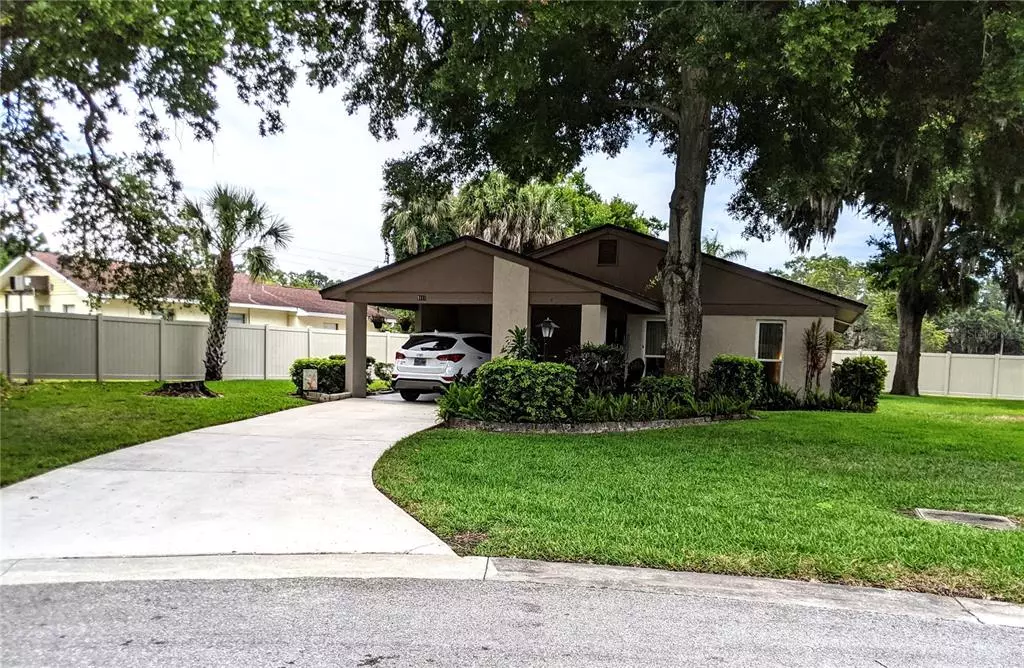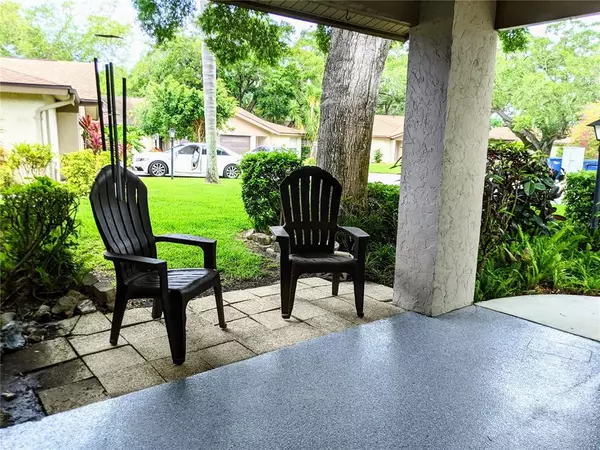$189,000
$167,400
12.9%For more information regarding the value of a property, please contact us for a free consultation.
2 Beds
2 Baths
1,463 SqFt
SOLD DATE : 06/30/2021
Key Details
Sold Price $189,000
Property Type Condo
Sub Type Condominium
Listing Status Sold
Purchase Type For Sale
Square Footage 1,463 sqft
Price per Sqft $129
Subdivision Woodland Village
MLS Listing ID A4500253
Sold Date 06/30/21
Bedrooms 2
Full Baths 2
Construction Status Appraisal,Financing,Inspections
HOA Fees $335/mo
HOA Y/N Yes
Year Built 1979
Annual Tax Amount $642
Lot Size 7.430 Acres
Acres 7.43
Property Description
Detached Villa at Woodland Village - the only stand-alone 2BR/2BA villa here & comes with many upgrades. New AC system in 2020, and protection with the six newer windows (hurricane impact, Cat 3), easy-care tile flooring in most areas, new ceiling fans, enclosed & screened lanai plus the attractive patio in the fenced back area for your cookouts & relaxing. The master bedroom suite has a walk-in closet & tiled step-in shower. The enclosed Florida room could easily become your office or an exercise room. Laundry room can double as the larger pantry. Storage area in carport. No age restrictions & small pets are ok! Beautiful towering trees, landscaped. Attractive heated pool & deck for lounging - clubhouse has a pool table & kitchen for your get-togethers. Centrally located just off 26th Street in west Bradenton - close to public transportation, restaurants, shopping, banks, doctors and beaches. Interested? Don't wait...
Location
State FL
County Manatee
Community Woodland Village
Zoning RDD6
Direction W
Rooms
Other Rooms Florida Room, Storage Rooms
Interior
Interior Features Ceiling Fans(s), Living Room/Dining Room Combo, Split Bedroom, Walk-In Closet(s), Window Treatments
Heating Central, Electric
Cooling Central Air, Humidity Control
Flooring Carpet, Ceramic Tile
Furnishings Unfurnished
Fireplace false
Appliance Dishwasher, Dryer, Electric Water Heater, Microwave, Range, Refrigerator, Washer
Laundry Inside, Laundry Room
Exterior
Exterior Feature Storage
Garage Covered
Fence Vinyl
Pool Gunite, Heated, In Ground
Community Features Association Recreation - Owned, Buyer Approval Required, Pool
Utilities Available BB/HS Internet Available, Cable Connected, Public
Amenities Available Cable TV, Clubhouse, Pool
View Garden, Trees/Woods
Roof Type Shingle
Porch Patio, Screened
Garage false
Private Pool No
Building
Lot Description Level, Near Public Transit, Paved
Story 1
Entry Level One
Foundation Slab
Sewer Public Sewer
Water Public
Structure Type Block,Stucco
New Construction false
Construction Status Appraisal,Financing,Inspections
Others
Pets Allowed Yes
HOA Fee Include Cable TV,Common Area Taxes,Pool,Escrow Reserves Fund,Fidelity Bond,Maintenance Grounds,Management,Pest Control,Pool,Trash
Senior Community No
Pet Size Small (16-35 Lbs.)
Ownership Fee Simple
Monthly Total Fees $335
Acceptable Financing Cash, Conventional
Membership Fee Required Required
Listing Terms Cash, Conventional
Num of Pet 1
Special Listing Condition None
Read Less Info
Want to know what your home might be worth? Contact us for a FREE valuation!

Our team is ready to help you sell your home for the highest possible price ASAP

© 2024 My Florida Regional MLS DBA Stellar MLS. All Rights Reserved.
Bought with BAYSHORE REALTY INC

"Molly's job is to find and attract mastery-based agents to the office, protect the culture, and make sure everyone is happy! "






