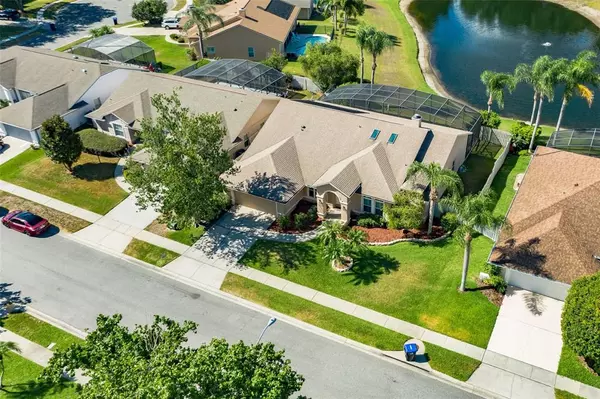$455,000
$449,000
1.3%For more information regarding the value of a property, please contact us for a free consultation.
4 Beds
2 Baths
2,342 SqFt
SOLD DATE : 07/12/2021
Key Details
Sold Price $455,000
Property Type Single Family Home
Sub Type Single Family Residence
Listing Status Sold
Purchase Type For Sale
Square Footage 2,342 sqft
Price per Sqft $194
Subdivision Hunters Creek Tr 235A Ph 02
MLS Listing ID O5949005
Sold Date 07/12/21
Bedrooms 4
Full Baths 2
Construction Status Appraisal,Financing,Inspections
HOA Fees $84/qua
HOA Y/N Yes
Year Built 1989
Annual Tax Amount $2,803
Lot Size 8,712 Sqft
Acres 0.2
Property Description
BEAUTIFUL POND VIEW HOME! Well maintained 4 bedroom 2 bath pool home in the desirable community of Hunter’s Creek. This home features many upgrades, which includes a front door, double pane windows, plantation shutters, and beautiful Brazilian Cherry engineered hard wood floors in the main living area. You can begin entertaining in the living room which leads out to the sparkling pool and deck area where you can take a refreshing dip or just relax enjoying the view that overlooks the pond. There are many amenities for Hunter’s Creek residents including parks, trails, baseball & soccer fields and tennis courts. Shopping and restaurants are just minutes away as are the wonderful theme parks.
Location
State FL
County Orange
Community Hunters Creek Tr 235A Ph 02
Zoning P-D
Rooms
Other Rooms Breakfast Room Separate, Family Room, Formal Dining Room Separate, Formal Living Room Separate
Interior
Interior Features Ceiling Fans(s), Eat-in Kitchen, Skylight(s), Solid Surface Counters, Thermostat, Window Treatments
Heating Electric
Cooling Central Air
Flooring Carpet, Ceramic Tile, Hardwood
Fireplaces Type Family Room, Wood Burning
Furnishings Unfurnished
Fireplace true
Appliance Dishwasher, Electric Water Heater, Microwave, Range, Refrigerator
Laundry Inside, Laundry Room
Exterior
Exterior Feature Rain Gutters, Sidewalk, Sliding Doors
Parking Features Driveway, Garage Door Opener
Garage Spaces 2.0
Fence Wood
Pool Auto Cleaner, In Ground, Lighting, Screen Enclosure, Solar Heat
Community Features Park, Tennis Courts
Utilities Available BB/HS Internet Available, Cable Connected, Electricity Connected, Public, Sewer Connected, Street Lights, Water Connected
Amenities Available Other, Park, Tennis Court(s), Trail(s)
View Y/N 1
Roof Type Shingle
Porch Enclosed, Patio, Screened
Attached Garage true
Garage true
Private Pool Yes
Building
Lot Description Sidewalk, Paved, Private
Story 1
Entry Level One
Foundation Slab
Lot Size Range 0 to less than 1/4
Sewer Public Sewer
Water Public
Structure Type Block,Concrete,Stucco
New Construction false
Construction Status Appraisal,Financing,Inspections
Schools
Elementary Schools Hunter'S Creek Elem
Middle Schools Hunter'S Creek Middle
High Schools Freedom High School
Others
Pets Allowed Yes
Senior Community No
Ownership Fee Simple
Monthly Total Fees $84
Membership Fee Required Required
Special Listing Condition None
Read Less Info
Want to know what your home might be worth? Contact us for a FREE valuation!

Our team is ready to help you sell your home for the highest possible price ASAP

© 2024 My Florida Regional MLS DBA Stellar MLS. All Rights Reserved.
Bought with WEMERT GROUP REALTY LLC

"Molly's job is to find and attract mastery-based agents to the office, protect the culture, and make sure everyone is happy! "






