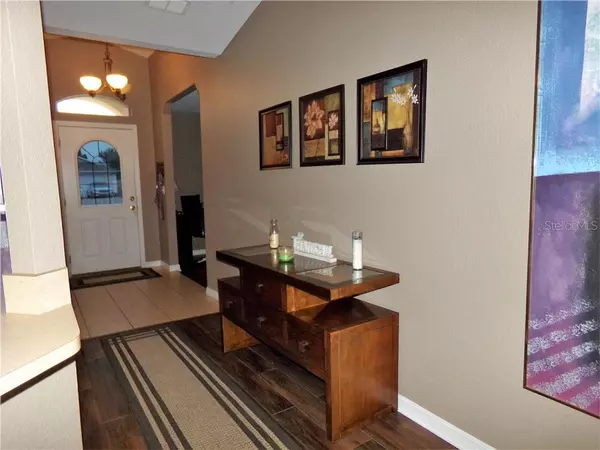$241,000
$239,900
0.5%For more information regarding the value of a property, please contact us for a free consultation.
3 Beds
2 Baths
1,818 SqFt
SOLD DATE : 07/16/2021
Key Details
Sold Price $241,000
Property Type Single Family Home
Sub Type Single Family Residence
Listing Status Sold
Purchase Type For Sale
Square Footage 1,818 sqft
Price per Sqft $132
Subdivision Silver Spgs Shores Un 19
MLS Listing ID OM617888
Sold Date 07/16/21
Bedrooms 3
Full Baths 2
Construction Status Appraisal
HOA Y/N No
Year Built 2006
Annual Tax Amount $1,412
Lot Size 10,018 Sqft
Acres 0.23
Lot Dimensions 80x125
Property Description
Big price reduction!! Back on market buyers lost financing!! GREAT LOCATION! BEAUTIFUL LARGE FAMILY HOME IN DESIRABE SECTION OF SILVER SPRINGS SHORES NORTH OFF OF 64TH AVE RD! 3/3/2 LIGHT AND BRIGHT OPEN FLOOR PLAN. BIG MASTER BEDROOM WITH A REALLY BIG WALK IN CLOSET, FRONT OFFICE OR LIVING ROOM AND, A FORMAL DINING ROOM FOR FAMILY DINNERS! INSIDE LAUNDRY WITH NEW WASHER AND DRYER. BEAUTIFUL FRENCH DOORS IN HUGE FAMILY ROOM LEAD TO A BIG 10X20 SCREEN ROOM. POOL BATH SO NO ONE TRACKS IN WATER AND FOOTPRINTS EVERYWHERE. BIG CONCRETE PAD TO GRILL BY THE AWESOME 15X30 ABOVE GROUND POOL WITH CAKE STEPS, WATER COOLING FEATURE AND NEW PUMP AND FILTER. POOLS ONLY 4 YRS OLD. SILVER SPRINGS SHORES IS A SELF CONTAINED AREA, WITH POST OFFICE, DR OFFICES, BANKS, SUPER WALMART, PUBLIX, ALDI AND AT LEAST 4 DOLLAR STORES
RESTAURANTS ETC. THIS IS A REALLY GREAT
Location
State FL
County Marion
Community Silver Spgs Shores Un 19
Zoning R1
Interior
Interior Features Ceiling Fans(s), Kitchen/Family Room Combo, Open Floorplan, Vaulted Ceiling(s), Window Treatments
Heating Central
Cooling Central Air
Flooring Carpet, Laminate, Tile, Vinyl
Fireplace false
Appliance Dishwasher, Dryer, Microwave, Range, Refrigerator, Washer
Exterior
Exterior Feature Fence, French Doors
Garage Spaces 2.0
Fence Wood
Pool Above Ground, Deck, Solar Cover
Utilities Available Cable Connected, Electricity Connected, Street Lights
Waterfront false
Roof Type Shingle
Attached Garage true
Garage true
Private Pool Yes
Building
Story 1
Entry Level One
Foundation Slab
Lot Size Range 0 to less than 1/4
Sewer Septic Tank
Water Well
Structure Type Stucco,Wood Frame
New Construction false
Construction Status Appraisal
Schools
Elementary Schools Greenway Elementary School
High Schools Forest High School
Others
Senior Community No
Ownership Fee Simple
Acceptable Financing Cash, Conventional, FHA, USDA Loan
Listing Terms Cash, Conventional, FHA, USDA Loan
Special Listing Condition None
Read Less Info
Want to know what your home might be worth? Contact us for a FREE valuation!

Our team is ready to help you sell your home for the highest possible price ASAP

© 2024 My Florida Regional MLS DBA Stellar MLS. All Rights Reserved.
Bought with BALISTRERI REALTY INC

"Molly's job is to find and attract mastery-based agents to the office, protect the culture, and make sure everyone is happy! "






