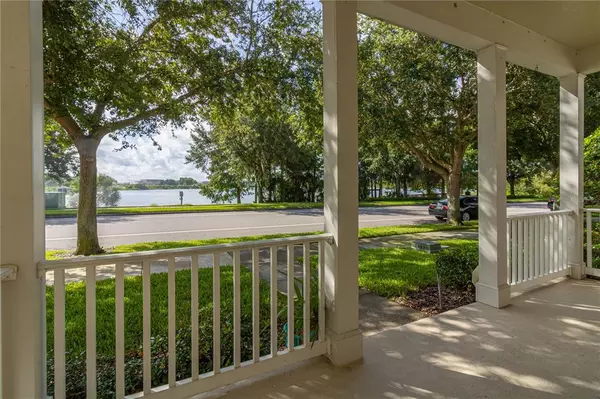$305,000
$305,000
For more information regarding the value of a property, please contact us for a free consultation.
3 Beds
3 Baths
1,362 SqFt
SOLD DATE : 09/22/2021
Key Details
Sold Price $305,000
Property Type Townhouse
Sub Type Townhouse
Listing Status Sold
Purchase Type For Sale
Square Footage 1,362 sqft
Price per Sqft $223
Subdivision Summerport Phase 3
MLS Listing ID O5958299
Sold Date 09/22/21
Bedrooms 3
Full Baths 2
Half Baths 1
Construction Status Inspections
HOA Fees $104/qua
HOA Y/N Yes
Year Built 2006
Annual Tax Amount $3,043
Lot Size 3,049 Sqft
Acres 0.07
Property Description
***MULTIPLE OFFERS: PLEASE SUBMIT ALL OFFERS BY 11 AM ON THURSDAY, AUGUST 4, 2021.*** WELCOME HOME to this perfectly positioned townhome in the highly sought-after community of Summerport in Horizon West! This town home is surrounded by stunning bodies of water in the front and back allowing for the views to be enjoyed throughout. Enjoy time on your front porch as you take in the lake view. Pure serenity, and what a rare opportunity to have this type of view from a townhome! Step inside and admire the super functional floor plan with the dining room and family room opening up into one another and the kitchen tucked to the side. The dining room being at the front of the home also enjoys those lake views from the comforts of the indoors. A pillar and archway add character into this downstairs open space while still keeping everything open. The kitchen is adorned in stainless steel appliances and 42" cabinets. There is ample space in the kitchen for enhancements based on your preferences such as an island, bar, dinette, or simply additional storage. The family room overlooks the private backyard space via a large window that also allows in loads of natural lighting. Tucked behind the family room is the laundry closet and half bathroom as well as the staircase. Head upstairs to where the 3 bedrooms are located. The master suite has a highly desirable view of the large pond out back. The master bathroom features a large bath tub and shower combination, and there is a dual vanity with an extended countertop space for extreme organization and space maximization. A walk in closet in the master suite leaves this room wanting for nothing. The secondary bedrooms face the front of the home and each enjoy that stunning view of the lake. A second bathroom upstairs is shared by these 2 bedrooms and features a shower bathtub combination as well. The fun does not stop there! Step out back to a private backyard featuring sod, matured landscaping, and a paved area for all types of entertainment while soaking up the sun. This space separates the home from the 2-car garage which is accessed view a back alley. This home will NOT last for long, so inquire today about how this Windermere gem can become yours!
Location
State FL
County Orange
Community Summerport Phase 3
Zoning P-D
Interior
Interior Features Living Room/Dining Room Combo, Dormitorio Principal Arriba, Open Floorplan, Stone Counters, Tray Ceiling(s), Walk-In Closet(s), Window Treatments
Heating Central
Cooling Central Air
Flooring Carpet, Ceramic Tile
Fireplace false
Appliance Dishwasher, Dryer, Microwave, Range, Refrigerator, Washer
Laundry Laundry Closet
Exterior
Exterior Feature Irrigation System, Lighting, Sidewalk
Parking Features Curb Parking, Driveway, Garage Door Opener, Garage Faces Rear, On Street
Garage Spaces 2.0
Community Features Fitness Center, Playground, Pool, Sidewalks, Tennis Courts, Waterfront
Utilities Available Cable Connected, Electricity Connected, Sewer Connected, Water Connected
Amenities Available Basketball Court, Clubhouse, Fence Restrictions, Fitness Center, Park, Playground, Pool, Recreation Facilities, Tennis Court(s), Trail(s)
View Y/N 1
View Water
Roof Type Shingle
Porch Covered, Front Porch, Rear Porch
Attached Garage true
Garage true
Private Pool No
Building
Lot Description Sidewalk, Paved
Entry Level Two
Foundation Slab
Lot Size Range 0 to less than 1/4
Sewer Public Sewer
Water Public
Structure Type Block,Stucco,Wood Frame
New Construction false
Construction Status Inspections
Schools
Elementary Schools Keene Crossing Elementary
Middle Schools Bridgewater Middle
High Schools Windermere High School
Others
Pets Allowed Yes
HOA Fee Include Pool,Recreational Facilities
Senior Community No
Ownership Fee Simple
Monthly Total Fees $304
Acceptable Financing Cash, Conventional, FHA, VA Loan
Membership Fee Required Required
Listing Terms Cash, Conventional, FHA, VA Loan
Special Listing Condition None
Read Less Info
Want to know what your home might be worth? Contact us for a FREE valuation!

Our team is ready to help you sell your home for the highest possible price ASAP

© 2024 My Florida Regional MLS DBA Stellar MLS. All Rights Reserved.
Bought with WRA REAL ESTATE SOLUTIONS LLC

"Molly's job is to find and attract mastery-based agents to the office, protect the culture, and make sure everyone is happy! "






