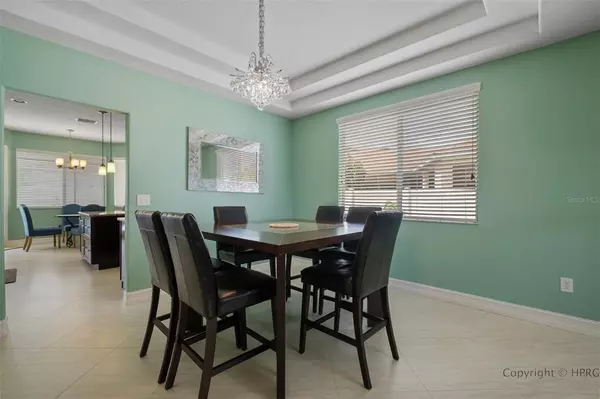$575,000
$569,900
0.9%For more information regarding the value of a property, please contact us for a free consultation.
5 Beds
3 Baths
3,697 SqFt
SOLD DATE : 10/05/2021
Key Details
Sold Price $575,000
Property Type Single Family Home
Sub Type Single Family Residence
Listing Status Sold
Purchase Type For Sale
Square Footage 3,697 sqft
Price per Sqft $155
Subdivision Thousand Oaks East Ph 02 & 03
MLS Listing ID W7837114
Sold Date 10/05/21
Bedrooms 5
Full Baths 3
Construction Status Financing,Inspections
HOA Fees $20/ann
HOA Y/N Yes
Year Built 2005
Annual Tax Amount $5,168
Lot Size 8,276 Sqft
Acres 0.19
Property Description
PENDING CONTACT & ACCEPTING BACK UP OFFERS! Come see this stunning freshly painted home located in a Cul-de-sac of the beautiful palm tree lined community of Thousand Oaks. From approach you will notice the large and well manicured 3 car garage home. Enter through the double glass French doors and step into the main access way of the home with large arched doorways and tile throughout. On the first floor you have the family room and dining room which are open to each other and both have double tray ceilings make this large home feel even more spacious. The large living room is open to the kitchen and wows with its soaring ceilings and double sliding glass doors to the partially covered lanai. The kitchen boasts granite counters, espresso wood cabinets, glass tile backsplash and stainless steel appliances. This kitchen has a breakfast bar, breakfast nook and not 1 but 2 pantry closets. The guest bathroom has a glass enclosed shower, linen closet and access to the lanai. Also located on the first floor is the laundry room that has extra storage space. One thing you will notice is this home has lots of closet space and floor space! Upstairs you will find the primary en-suite is very large with a tray ceiling, lots of closet space and natural light. The bathroom has dual vanity with granite counter, garden tub and glass enclosed step in shower. The 2nd floor also hosts the 3 other bedrooms that are all large with closet space and lots of natural light. The guest bathroom is spacious and also boasts dual vanity with granite counters, a linen closet and a tub/shower combo. Whether you are taking the sun or reading the paper enjoy your screened in lanai in your PVC fenced yard today. An added bonus is the upstairs AC was just replaced! Give us a call today!
Location
State FL
County Pasco
Community Thousand Oaks East Ph 02 & 03
Zoning MPUD
Rooms
Other Rooms Den/Library/Office, Family Room, Inside Utility
Interior
Interior Features Ceiling Fans(s), Eat-in Kitchen, High Ceilings, Dormitorio Principal Arriba, Solid Wood Cabinets, Split Bedroom, Thermostat, Walk-In Closet(s)
Heating Central
Cooling Central Air
Flooring Ceramic Tile, Laminate, Wood
Fireplace false
Appliance Dishwasher, Microwave, Range, Refrigerator
Laundry Inside, Laundry Room
Exterior
Exterior Feature Fence, French Doors, Rain Gutters, Sidewalk, Sliding Doors
Parking Features Driveway
Garage Spaces 3.0
Fence Vinyl
Community Features Deed Restrictions, Sidewalks
Utilities Available BB/HS Internet Available, Cable Available, Electricity Available, Phone Available, Water Available
Roof Type Shingle
Porch Rear Porch, Screened
Attached Garage true
Garage true
Private Pool No
Building
Lot Description Cul-De-Sac, Sidewalk, Paved
Story 2
Entry Level Two
Foundation Slab
Lot Size Range 0 to less than 1/4
Sewer Public Sewer
Water Public
Architectural Style Ranch, Traditional
Structure Type Block,Stucco,Wood Frame
New Construction false
Construction Status Financing,Inspections
Schools
Elementary Schools Trinity Elementary-Po
Middle Schools Seven Springs Middle-Po
High Schools J.W. Mitchell High-Po
Others
Pets Allowed Yes
Senior Community No
Ownership Fee Simple
Monthly Total Fees $20
Acceptable Financing Cash, Conventional, FHA, VA Loan
Membership Fee Required Required
Listing Terms Cash, Conventional, FHA, VA Loan
Num of Pet 2
Special Listing Condition None
Read Less Info
Want to know what your home might be worth? Contact us for a FREE valuation!

Our team is ready to help you sell your home for the highest possible price ASAP

© 2024 My Florida Regional MLS DBA Stellar MLS. All Rights Reserved.
Bought with COLDWELL BANKER REALTY

"Molly's job is to find and attract mastery-based agents to the office, protect the culture, and make sure everyone is happy! "






