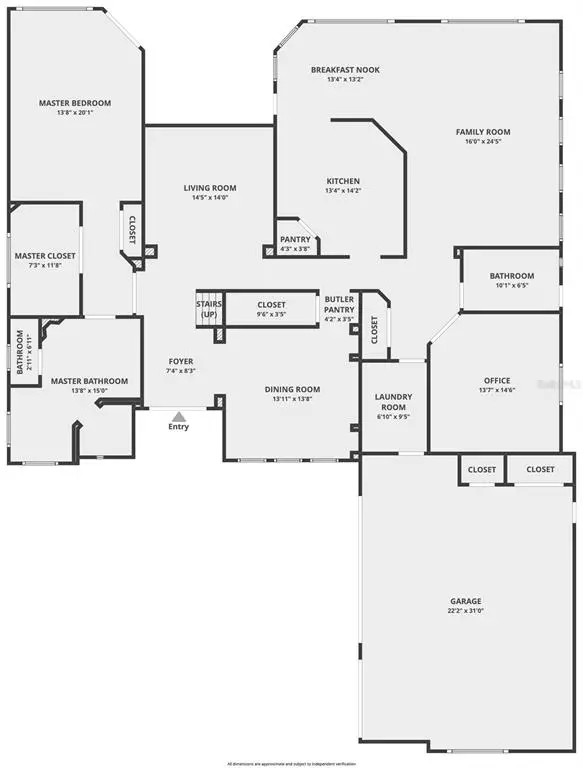$668,000
$665,000
0.5%For more information regarding the value of a property, please contact us for a free consultation.
6 Beds
5 Baths
5,109 SqFt
SOLD DATE : 09/30/2021
Key Details
Sold Price $668,000
Property Type Single Family Home
Sub Type Single Family Residence
Listing Status Sold
Purchase Type For Sale
Square Footage 5,109 sqft
Price per Sqft $130
Subdivision Chelsea Woods At Providence
MLS Listing ID O5957497
Sold Date 09/30/21
Bedrooms 6
Full Baths 5
Construction Status Financing,Inspections
HOA Fees $130/qua
HOA Y/N Yes
Year Built 2006
Annual Tax Amount $6,091
Lot Size 0.270 Acres
Acres 0.27
Property Description
***** AMAZING CHELSEA WOODS IN PROVIDENCE HOME DESIGNED FOR ENTERTAINING WITH UPGRADES THROUGHOUT ON A CONSERVATION LOT. ****** Get ready to fall in love with this 6 bedroom 5 bathroom home that has ELEGANCE IN EVERY CORNER. The KITCHEN has a CENTER ISLAND with SOLID STONE COUNTERS, STAINLESS APPLIANCES, BREAKFAST BAR, 42" CABINETS and MUCH MORE! There is even an EATING SPACE in the KITCHEN. This house features a FORMAL LIVING ROOM, FORMAL DINING ROOM and HUGE FAMILY ROOM. The MASTER SUITE has a HUGE CLOSETS and a BATHROOM that FEATURES a DOUBLE VANITY, STAND UP SHOWER and RELAXING TUB. The SECOND FLOOR HAS the GUEST BEDROOMS and OPEN LOFT AREA. It also has a MEDIA ROOM with BUILT IN FEATURES and an OFFICE with EXTERIOR BALCONY. Two of the bedrooms has a JACK AND JILL BATHROOM. The other BEDROOM features an EN SUITE. There is a HUGE DECK for entertaining along with a COVERED PATIO. The SCREENED HOT TUB is perfect for those RELAXING FLORIDA EVENINGS. Close to the theme parks with easy access to the beach and everything Central Florida has to offer. This home won't last long!
Location
State FL
County Polk
Community Chelsea Woods At Providence
Rooms
Other Rooms Bonus Room, Den/Library/Office, Family Room, Formal Dining Room Separate, Formal Living Room Separate, Inside Utility, Media Room
Interior
Interior Features Ceiling Fans(s), Eat-in Kitchen, Kitchen/Family Room Combo, Master Bedroom Main Floor, Split Bedroom, Stone Counters, Walk-In Closet(s)
Heating Central
Cooling Central Air
Flooring Carpet, Ceramic Tile, Hardwood, Granite, Laminate
Fireplace false
Appliance Dishwasher, Disposal, Dryer, Electric Water Heater, Microwave, Range, Range Hood, Washer
Laundry Inside, Laundry Room
Exterior
Exterior Feature Balcony, Irrigation System, Sliding Doors
Garage Spaces 3.0
Community Features Association Recreation - Owned, Deed Restrictions, Fitness Center, Gated, Golf Carts OK, Golf, Pool, Tennis Courts
Utilities Available Electricity Connected, Public, Street Lights
View Trees/Woods
Roof Type Tile
Porch Deck, Rear Porch
Attached Garage true
Garage true
Private Pool No
Building
Lot Description Cleared, In County, Paved
Story 2
Entry Level Two
Foundation Slab
Lot Size Range 1/4 to less than 1/2
Sewer Public Sewer
Water Public
Architectural Style Contemporary
Structure Type Stucco
New Construction false
Construction Status Financing,Inspections
Schools
Elementary Schools Loughman Oaks Elem
Middle Schools Boone Middle
High Schools Ridge Community Senior High
Others
Pets Allowed Yes
HOA Fee Include Guard - 24 Hour,Pool,Recreational Facilities
Senior Community No
Ownership Fee Simple
Monthly Total Fees $130
Acceptable Financing Cash, Conventional, VA Loan
Membership Fee Required Required
Listing Terms Cash, Conventional, VA Loan
Special Listing Condition None
Read Less Info
Want to know what your home might be worth? Contact us for a FREE valuation!

Our team is ready to help you sell your home for the highest possible price ASAP

© 2024 My Florida Regional MLS DBA Stellar MLS. All Rights Reserved.
Bought with HUIS PREMIER REALTY

"Molly's job is to find and attract mastery-based agents to the office, protect the culture, and make sure everyone is happy! "






