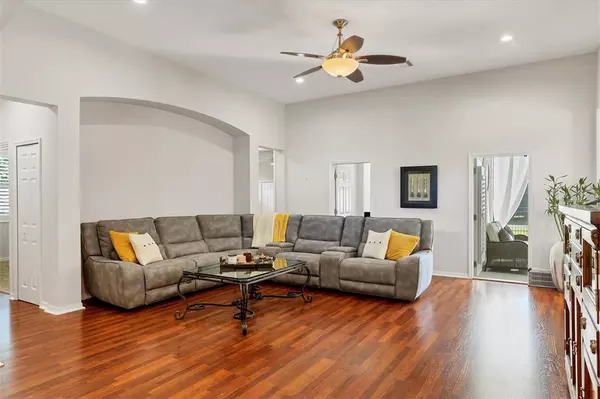$650,000
$650,000
For more information regarding the value of a property, please contact us for a free consultation.
3 Beds
2 Baths
2,252 SqFt
SOLD DATE : 12/27/2021
Key Details
Sold Price $650,000
Property Type Single Family Home
Sub Type Single Family Residence
Listing Status Sold
Purchase Type For Sale
Square Footage 2,252 sqft
Price per Sqft $288
Subdivision Ashley Trace At University Place
MLS Listing ID A4516389
Sold Date 12/27/21
Bedrooms 3
Full Baths 2
Construction Status No Contingency
HOA Fees $110/mo
HOA Y/N Yes
Year Built 2005
Annual Tax Amount $6,781
Lot Size 0.260 Acres
Acres 0.26
Property Description
Crisp and clean- Welcome Home to 7914 Ashley Circle offering luxury fixtures and rich finishes. Searching for a home complete with gas range cooking? Look no further. You'll not only find the gas cooking your searching for but you'll also find banks of cabinets to stock your kitchen well. Endless sparkling solid surface countertops compliment beautiful cabinetry improved with pull-out shelving all just perfect for entertaining. Every convenience has been thoughtfully provided. Living is easy in this single level residence close to the community amenities and all the shopping, activities and attractions our area has to offer. Upon entering the home you’ll be instantly impressed by the attributes found here. Robust ceiling heights offset by glimmering flooring all complete by pristine maintenance seal the attraction. Elegant window treatments and plantation shutters throughout the residence adorn the generous number of windows offering the home beautiful natural interior lighting. This residence offers you a three bedroom split floor plan with flex space for use as a den, office or library. The built in desk is conveniently located in the kitchen along with the kitchen café. The luxurious formal dining room is privately tucked away from the common areas of the home with easy access to the kitchen. The interior utility room boasts pantry style storage and a utility sink. Relax within either the screen enclosed Lanai or on the open air patio. Florida tropical landscape provides privacy to the over quarter acre corner lot. The longer driveway allows easy entry into and from the extra large, side load, two car garage. Ashley Trace At University Place is a gated, deed-restricted community with close to 150 residences. Residents enjoy two resort style heated pools with outdoor kitchens both offering lap lanes. The Hot Tub and Fitness Center is located at the Seven Oaks recreational facility. The Charles Town Landing pool features a zero-entry playground fountain and slide area. Residents can relax along the various lakes and ponds allowing non-motorized boating and catch and release fishing. If you like, you may elect to participate in the informal social clubs that include Golf, Travel, Book, Breakfast Group, Men’s Lunch Group and Pilates. University Place Community Park has a playground, pavilion with picnic tables and restrooms, and two lighted tennis courts. This community is pet friendly and requires no seasoning for new homeowners who choose to lease their residence out. Ashely Trace At University Place is a brief ¾ of a mile from more than 250 retail shops and 80 fast-casual to fine-dining restaurants and a half dozen quality grocers. A quick three miles the Lakewood Ranch Medical Center, six miles East Manatee Fire & Rescue, fourteen miles from the powder sugar-like sands of the Gulf of Mexico, six miles to the Sarasota Polo Club, three miles to Nathan Benderson Park offering family friendly sporting and cultural events and eight miles to the Sarasota/Bradenton International Airport all significant among the many reasons to consider calling this residence your next home. Don't hesitate to make your appointment to experience all this move-in ready residence has to offer you and your family today. This is an opportunity you won't want to miss.
Location
State FL
County Manatee
Community Ashley Trace At University Place
Zoning PDMU/WPE
Rooms
Other Rooms Den/Library/Office, Formal Dining Room Separate, Great Room, Inside Utility
Interior
Interior Features Ceiling Fans(s), Eat-in Kitchen, High Ceilings, Kitchen/Family Room Combo, Master Bedroom Main Floor, Solid Surface Counters, Split Bedroom, Stone Counters, Thermostat, Walk-In Closet(s), Window Treatments
Heating Central, Electric
Cooling Central Air
Flooring Concrete, Laminate
Fireplace false
Appliance Dishwasher, Disposal, Dryer, Gas Water Heater, Microwave, Range, Refrigerator, Washer
Laundry Inside, Laundry Closet, Other
Exterior
Exterior Feature Fence, Irrigation System, Lighting, Rain Gutters, Sidewalk
Garage Garage Door Opener, Garage Faces Side
Garage Spaces 2.0
Fence Other
Community Features Association Recreation - Owned, Deed Restrictions, Fishing, Fitness Center, Gated, Irrigation-Reclaimed Water, No Truck/RV/Motorcycle Parking, Park, Playground, Pool, Sidewalks, Water Access
Utilities Available Cable Connected, Electricity Connected, Fire Hydrant, Natural Gas Connected, Phone Available, Public, Sewer Connected, Sprinkler Meter, Street Lights, Underground Utilities, Water Connected
Amenities Available Clubhouse, Fitness Center, Gated, Other, Park, Playground, Pool, Recreation Facilities, Security, Spa/Hot Tub, Vehicle Restrictions
View Park/Greenbelt
Roof Type Shingle
Porch Covered, Deck, Enclosed, Patio, Porch, Rear Porch, Screened
Attached Garage true
Garage true
Private Pool No
Building
Lot Description Corner Lot
Entry Level One
Foundation Slab
Lot Size Range 1/4 to less than 1/2
Sewer Public Sewer
Water Public
Architectural Style Florida
Structure Type Concrete,Stucco
New Construction false
Construction Status No Contingency
Schools
Elementary Schools Robert E Willis Elementary
Middle Schools Braden River Middle
High Schools Braden River High
Others
Pets Allowed No
HOA Fee Include Common Area Taxes,Pool,Escrow Reserves Fund,Management,Other,Pool,Private Road
Senior Community No
Ownership Fee Simple
Monthly Total Fees $110
Acceptable Financing Cash, Conventional, VA Loan
Membership Fee Required Required
Listing Terms Cash, Conventional, VA Loan
Special Listing Condition None
Read Less Info
Want to know what your home might be worth? Contact us for a FREE valuation!

Our team is ready to help you sell your home for the highest possible price ASAP

© 2024 My Florida Regional MLS DBA Stellar MLS. All Rights Reserved.
Bought with KELLER WILLIAMS ON THE WATER

"Molly's job is to find and attract mastery-based agents to the office, protect the culture, and make sure everyone is happy! "






