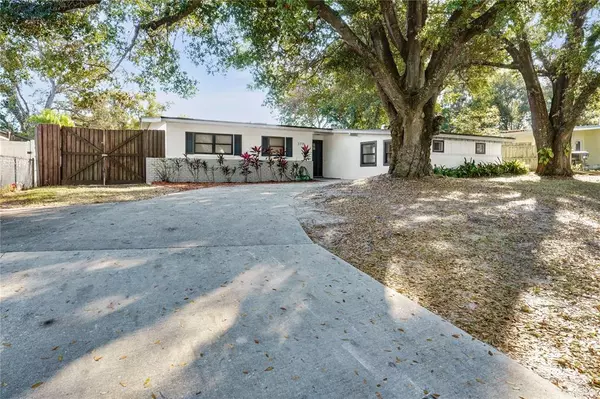$262,000
$259,900
0.8%For more information regarding the value of a property, please contact us for a free consultation.
4 Beds
2 Baths
1,608 SqFt
SOLD DATE : 01/26/2022
Key Details
Sold Price $262,000
Property Type Single Family Home
Sub Type Single Family Residence
Listing Status Sold
Purchase Type For Sale
Square Footage 1,608 sqft
Price per Sqft $162
Subdivision Pine Ridge Estates
MLS Listing ID O5992026
Sold Date 01/26/22
Bedrooms 4
Full Baths 2
Construction Status Inspections
HOA Y/N No
Originating Board Stellar MLS
Year Built 1960
Annual Tax Amount $1,337
Lot Size 7,405 Sqft
Acres 0.17
Property Description
HELLO BEAUTIFUL! This recently UPDATED 4 bed, 2 bath mid century home OPEN CONCEPT plan is MOVE IN READY and waiting for you! Plenty of CURB APPEAL with curved driveway and extra TALL double gated fence for lots of privacy. Step into a living room full of light accented by stagged tile and vaulted ceilings. FALL IN LOVE with the ultra modern kitchens: QUARTZ countertops, white SHAKER CABINETS, stainless steel appliances, breakfast bar and recessed lighting finish off your dream kitchen. Dinette nook off the kitchen is perfect for lazy Sunday morning breakfasts. BIG indoor Pantry off the kitchen. Both bathrooms have been updated. Fourth bedroom is currently being used as a home office but features a big walk in closet and would make a great bedroom. HUGE backyard with patio is completely fenced and it is easy to fit your RV, BOAT or other toys through the double side gate. NO HOA. Newer roof and a/c installed in 2017. Watch video walkthrough on Youtube by searching for 3715 RIDGEMONT RD, ORLANDO, FL 32808
Location
State FL
County Orange
Community Pine Ridge Estates
Zoning R-1A
Rooms
Other Rooms Family Room, Inside Utility
Interior
Interior Features Ceiling Fans(s), Eat-in Kitchen, Master Bedroom Main Floor, Other, Solid Surface Counters, Solid Wood Cabinets, Stone Counters, Vaulted Ceiling(s), Walk-In Closet(s), Window Treatments
Heating Central
Cooling Central Air
Flooring Ceramic Tile, Laminate
Fireplace false
Appliance Dishwasher, Microwave, Range Hood, Refrigerator
Laundry Inside
Exterior
Exterior Feature Other
Fence Wood
Utilities Available Electricity Available
Roof Type Shingle
Attached Garage false
Garage false
Private Pool No
Building
Lot Description City Limits, In County
Story 1
Entry Level One
Foundation Slab
Lot Size Range 0 to less than 1/4
Sewer Public Sewer
Water Public
Architectural Style Mid-Century Modern
Structure Type Block
New Construction false
Construction Status Inspections
Schools
Elementary Schools Ridgewood Park Elem
Middle Schools Meadow Wood Middle
High Schools Evans High
Others
Senior Community No
Ownership Fee Simple
Acceptable Financing Cash, Conventional, FHA, VA Loan
Listing Terms Cash, Conventional, FHA, VA Loan
Special Listing Condition None
Read Less Info
Want to know what your home might be worth? Contact us for a FREE valuation!

Our team is ready to help you sell your home for the highest possible price ASAP

© 2024 My Florida Regional MLS DBA Stellar MLS. All Rights Reserved.
Bought with MAIN STREET RENEWAL LLC

"Molly's job is to find and attract mastery-based agents to the office, protect the culture, and make sure everyone is happy! "






