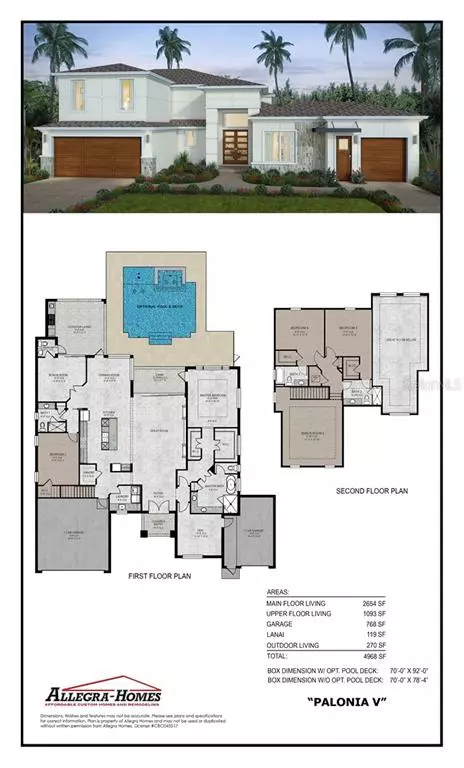$2,285,000
$2,299,000
0.6%For more information regarding the value of a property, please contact us for a free consultation.
4 Beds
5 Baths
3,747 SqFt
SOLD DATE : 02/24/2022
Key Details
Sold Price $2,285,000
Property Type Single Family Home
Sub Type Single Family Residence
Listing Status Sold
Purchase Type For Sale
Square Footage 3,747 sqft
Price per Sqft $609
Subdivision Desota Park
MLS Listing ID A4485767
Sold Date 02/24/22
Bedrooms 4
Full Baths 4
Half Baths 1
Construction Status Inspections
HOA Y/N No
Year Built 2021
Annual Tax Amount $7,111
Lot Size 0.280 Acres
Acres 0.28
Lot Dimensions 125x135
Property Description
Under Construction. NEW Construction~ Relaxed Modern by award winning Allegra Homes is in Sarasota's most sought after area, West of Trail. Just a few blocks South of Southside Village and Sarasota Memorial Hospital. This four bedroom home has 2 bedrooms one first level, an office, a den, and 2 guest rooms upstairs with bonus room for childern or visiting family. Open kitchen to the great room with a stunning fireplace wall and soaring ceilings. This light filled home has designing finishes, LED lighting, Icynene insulation, impact windows and doors, quartz countertops, outdoor summer kitchen, pool/spa and natural gas Wolf stove. Oversized lot with 3 car garage and well for irrigation. This lovely home will be completed early 2022.
Location
State FL
County Sarasota
Community Desota Park
Zoning RSF3
Rooms
Other Rooms Bonus Room, Den/Library/Office, Great Room, Inside Utility
Interior
Interior Features Built-in Features, Central Vaccum, Eat-in Kitchen, High Ceilings, Kitchen/Family Room Combo, Master Bedroom Main Floor, Open Floorplan, Solid Wood Cabinets, Split Bedroom, Stone Counters, Thermostat, Tray Ceiling(s), Walk-In Closet(s)
Heating Central, Electric
Cooling Central Air, Zoned
Flooring Carpet, Tile, Wood
Fireplaces Type Decorative, Electric, Living Room, Non Wood Burning
Furnishings Unfurnished
Fireplace true
Appliance Cooktop, Dishwasher, Disposal, Gas Water Heater, Microwave, Range Hood, Refrigerator, Tankless Water Heater, Wine Refrigerator
Laundry Inside, Laundry Room
Exterior
Exterior Feature Irrigation System, Outdoor Grill, Outdoor Kitchen, Sliding Doors
Parking Features Curb Parking, Driveway, Garage Door Opener, On Street, Split Garage
Garage Spaces 3.0
Pool Auto Cleaner, Chlorine Free, Heated, In Ground, Lighting, Pool Alarm, Salt Water, Screen Enclosure, Self Cleaning
Utilities Available BB/HS Internet Available, Cable Connected, Electricity Connected, Phone Available, Public, Sewer Connected, Sprinkler Well, Water Connected
View Garden, Pool
Roof Type Tile
Porch Covered, Enclosed, Front Porch, Rear Porch, Screened
Attached Garage true
Garage true
Private Pool Yes
Building
Lot Description Cleared, City Limits, Level, Sidewalk, Paved
Story 2
Entry Level Two
Foundation Slab
Lot Size Range 1/4 to less than 1/2
Builder Name Allegra Homes
Sewer Public Sewer
Water Public
Architectural Style Contemporary, Custom
Structure Type Block,Stucco,Wood Frame
New Construction true
Construction Status Inspections
Schools
Elementary Schools Southside Elementary
Middle Schools Brookside Middle
High Schools Sarasota High
Others
Senior Community No
Ownership Fee Simple
Acceptable Financing Cash, Conventional
Listing Terms Cash, Conventional
Special Listing Condition None
Read Less Info
Want to know what your home might be worth? Contact us for a FREE valuation!

Our team is ready to help you sell your home for the highest possible price ASAP

© 2024 My Florida Regional MLS DBA Stellar MLS. All Rights Reserved.
Bought with KELLER WILLIAMS CLASSIC GROUP

"Molly's job is to find and attract mastery-based agents to the office, protect the culture, and make sure everyone is happy! "






