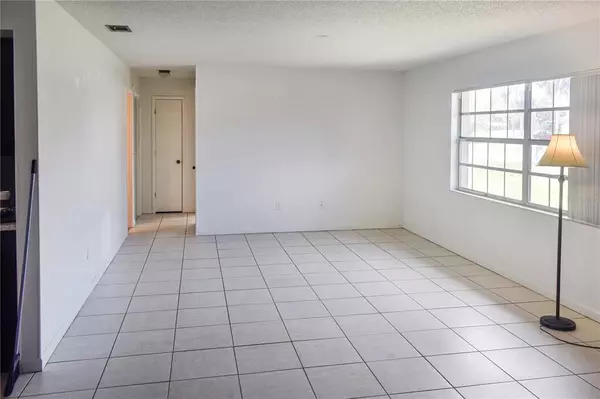$310,000
$325,000
4.6%For more information regarding the value of a property, please contact us for a free consultation.
3 Beds
2 Baths
1,426 SqFt
SOLD DATE : 02/25/2022
Key Details
Sold Price $310,000
Property Type Single Family Home
Sub Type Single Family Residence
Listing Status Sold
Purchase Type For Sale
Square Footage 1,426 sqft
Price per Sqft $217
Subdivision Deltona Lakes Unit 07
MLS Listing ID O5999225
Sold Date 02/25/22
Bedrooms 3
Full Baths 2
Construction Status Inspections
HOA Y/N No
Year Built 1976
Annual Tax Amount $330
Lot Size 10,018 Sqft
Acres 0.23
Lot Dimensions 80x125
Property Description
Charming 3/2 with a fantastic pool! (and bonus pool bathroom) Walking in the front door you'll be greeted with the open and bright Living room...... Connected to a dining room and a recently ( $4500.) renovated kitchen and dining room (with a accent wall) following through to the Family Room. The bedrooms are a split floorplan and the primary bedroom has the bathroom attached. Both bathrooms have some new renovations. The house has a great flow and Fantastic view of the pool from the family room with windows across the back, even a wood burning fireplace for chilly evenings. The pool and patio area are PERFECT for entertaining and hosting FUN parties or swimming laps or just enjoying Family Time! The pool has an outdoor separate bathroom (outside the screen on right). Pool replumb/acid wash done 2020. New wood privacy fence 2020. New sprinklers front yard 2021. Screen doors on garage installed 2020. 30amp outlet installed in garage 2021. New Vinyl windows on porch 2020. Add’l insulation in attic 2021. Ac 5 years old approx. Roof 2004 (as is) Large lot and a shed is in the back. NO HOA! This home is ready to make your own and call it HOME SWEET HOME.
Close to I-4, Colleges, Attractions and beaches. And toll roads.
Location
State FL
County Volusia
Community Deltona Lakes Unit 07
Zoning R-1
Rooms
Other Rooms Bonus Room, Florida Room, Formal Living Room Separate, Great Room
Interior
Interior Features Ceiling Fans(s), Living Room/Dining Room Combo, Split Bedroom, Walk-In Closet(s)
Heating Central
Cooling Central Air
Flooring Ceramic Tile
Furnishings Unfurnished
Fireplace true
Appliance Dishwasher, Dryer, Ice Maker, Microwave, Range, Refrigerator, Washer
Laundry In Garage
Exterior
Exterior Feature Fence, Rain Gutters, Sprinkler Metered
Parking Features Driveway
Garage Spaces 2.0
Fence Wood
Pool Gunite, In Ground, Lap, Outside Bath Access, Screen Enclosure, Self Cleaning
Utilities Available Cable Available, Electricity Connected
View Pool
Roof Type Shingle
Porch Rear Porch, Screened
Attached Garage true
Garage true
Private Pool Yes
Building
Lot Description Paved
Story 1
Entry Level One
Foundation Slab
Lot Size Range 0 to less than 1/4
Sewer Septic Tank
Water Public
Architectural Style Ranch
Structure Type Block
New Construction false
Construction Status Inspections
Schools
Elementary Schools Spirit Elem
Middle Schools Deltona Middle
High Schools Deltona High
Others
Pets Allowed Yes
Senior Community No
Ownership Fee Simple
Acceptable Financing Cash, Conventional, FHA, VA Loan
Listing Terms Cash, Conventional, FHA, VA Loan
Special Listing Condition None
Read Less Info
Want to know what your home might be worth? Contact us for a FREE valuation!

Our team is ready to help you sell your home for the highest possible price ASAP

© 2024 My Florida Regional MLS DBA Stellar MLS. All Rights Reserved.
Bought with RE/MAX DOWNTOWN

"Molly's job is to find and attract mastery-based agents to the office, protect the culture, and make sure everyone is happy! "






