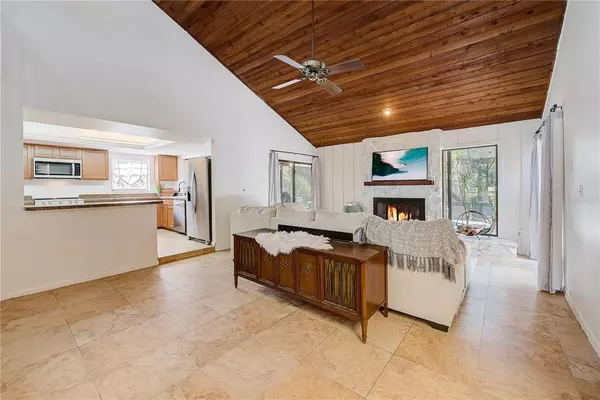$630,000
$595,000
5.9%For more information regarding the value of a property, please contact us for a free consultation.
4 Beds
3 Baths
2,604 SqFt
SOLD DATE : 03/15/2022
Key Details
Sold Price $630,000
Property Type Single Family Home
Sub Type Single Family Residence
Listing Status Sold
Purchase Type For Sale
Square Footage 2,604 sqft
Price per Sqft $241
Subdivision Indian Trails
MLS Listing ID T3355472
Sold Date 03/15/22
Bedrooms 4
Full Baths 2
Half Baths 1
Construction Status Appraisal,Financing,Inspections
HOA Fees $20/ann
HOA Y/N Yes
Year Built 1979
Annual Tax Amount $7,191
Lot Size 0.300 Acres
Acres 0.3
Lot Dimensions 90x148
Property Description
Here it is! Your spacious, well laid out home, in beautiful Palm Harbor’s highly sought after Indian Trails neighborhood. You wanted it? You get it; a beautiful pool! Just minutes from beaches, parks, downtown Palm Harbor and the Pinellas Trail! Feeds into wonderful Palm Harbor University high school! Situated on a quiet cul-de-sac street, this home features a quiet neighborhood feel. Large family room and front bonus room with vaulted ceilings. Main level master features master bedroom bathroom, walk-in closet and lanai access. Two bathrooms have just been beautifully renovated. Many recent improvements also include new master bedroom flooring, a brand new roof, newer HVAC (2019), new pool pump, new kitchen appliances, new washer /dryer and more! Come get it before it’s gone!
Location
State FL
County Pinellas
Community Indian Trails
Zoning R-2
Rooms
Other Rooms Den/Library/Office, Formal Dining Room Separate, Formal Living Room Separate, Loft
Interior
Interior Features Cathedral Ceiling(s), Ceiling Fans(s), Master Bedroom Main Floor, Split Bedroom, Thermostat, Walk-In Closet(s), Wet Bar
Heating Central, Electric
Cooling Central Air
Flooring Carpet, Ceramic Tile, Laminate, Wood
Furnishings Unfurnished
Fireplace true
Appliance Convection Oven, Dishwasher, Disposal, Dryer, Electric Water Heater, Microwave, Refrigerator, Washer
Laundry Inside, Laundry Room
Exterior
Exterior Feature French Doors, Irrigation System, Lighting, Sidewalk, Sliding Doors
Parking Features Driveway, Garage Door Opener
Garage Spaces 2.0
Pool In Ground
Community Features Deed Restrictions, Golf Carts OK, No Truck/RV/Motorcycle Parking
Utilities Available Cable Available, Electricity Connected, Phone Available, Public, Sprinkler Recycled, Street Lights, Underground Utilities, Water Connected
Roof Type Shingle
Porch Covered, Patio, Screened
Attached Garage true
Garage true
Private Pool Yes
Building
Lot Description Cul-De-Sac, Sidewalk
Story 2
Entry Level Two
Foundation Slab
Lot Size Range 1/4 to less than 1/2
Sewer Public Sewer
Water Public
Architectural Style Florida
Structure Type Stone, Stucco, Wood Siding
New Construction false
Construction Status Appraisal,Financing,Inspections
Schools
Elementary Schools Sutherland Elementary-Pn
Middle Schools Palm Harbor Middle-Pn
High Schools Palm Harbor Univ High-Pn
Others
Pets Allowed Yes
Senior Community No
Ownership Fee Simple
Monthly Total Fees $20
Acceptable Financing Cash, Conventional, FHA
Membership Fee Required Required
Listing Terms Cash, Conventional, FHA
Special Listing Condition None
Read Less Info
Want to know what your home might be worth? Contact us for a FREE valuation!

Our team is ready to help you sell your home for the highest possible price ASAP

© 2024 My Florida Regional MLS DBA Stellar MLS. All Rights Reserved.
Bought with ALLURE REALTY LLC

"Molly's job is to find and attract mastery-based agents to the office, protect the culture, and make sure everyone is happy! "






