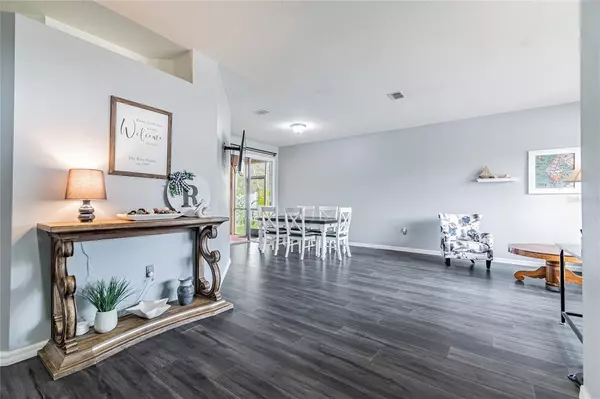$675,000
$575,000
17.4%For more information regarding the value of a property, please contact us for a free consultation.
4 Beds
3 Baths
2,369 SqFt
SOLD DATE : 03/25/2022
Key Details
Sold Price $675,000
Property Type Single Family Home
Sub Type Single Family Residence
Listing Status Sold
Purchase Type For Sale
Square Footage 2,369 sqft
Price per Sqft $284
Subdivision Ellinwood Ph 2
MLS Listing ID U8152500
Sold Date 03/25/22
Bedrooms 4
Full Baths 3
Construction Status Inspections
HOA Fees $113/ann
HOA Y/N Yes
Year Built 1996
Annual Tax Amount $6,915
Lot Size 0.440 Acres
Acres 0.44
Lot Dimensions 81x113
Property Description
This home is located on an oversized lot backing up to a wooded preserve in one of Tampa Bay's best communities. Lansbrook has a park-like setting on the largest lake in Pinellas County with a resident-only boat ramp. There is a golf course, tennis, basketball, volleyball, soccer, playgrounds and miles of trails. This house has a fantastic floor plan all cooled or heated by a 2021 air conditioner. Step through the double-door entry into a living and dining room area. Wide-plank flooring and 10-foot-high ceilings are throughout the home. Large windows let in plenty of light. Sliding glass doors open onto the pool deck within the screen enclosure. The kitchen can't be seen from the front door and separates two living areas; it is open to the family room. An island with a breakfast bar holds the sink and dishwasher. Behind the island is a stainless steel range, microwave and refrigerator surrounded by white cabinets. Across from the kitchen, three large windows look out at the pool, yard and preserve. The pool is heated by solar panels on the 2017 roof. A hallway runs along one side of the family room; it has bedrooms on both ends and an updated bath between them. In the back of the family room, there are double doors. Another two bedrooms and two baths are behind those doors. One bedroom has a pool bath across the hall. Then, the master suite and a spacious bedroom with its own sliding glass door to the pool deck. The master en suite has two sinks, a large walk-in closet, a separate shower, a water closet and a spa tub with a window looking outside. There are no rear neighbors except deer in the preserve. See it for yourself as soon as possible.
Location
State FL
County Pinellas
Community Ellinwood Ph 2
Zoning RPD-5
Rooms
Other Rooms Inside Utility
Interior
Interior Features Ceiling Fans(s), Eat-in Kitchen, High Ceilings, Kitchen/Family Room Combo, Living Room/Dining Room Combo, Open Floorplan, Split Bedroom, Walk-In Closet(s), Window Treatments
Heating Central, Electric, Heat Pump
Cooling Central Air
Flooring Laminate
Furnishings Unfurnished
Fireplace false
Appliance Dishwasher, Disposal, Electric Water Heater, Microwave, Range, Refrigerator
Laundry Inside, Laundry Room
Exterior
Exterior Feature Rain Gutters, Sidewalk, Sliding Doors, Sprinkler Metered
Parking Features Garage Door Opener, Oversized
Garage Spaces 3.0
Pool Gunite, Lighting, Outside Bath Access, Pool Sweep, Screen Enclosure
Community Features Boat Ramp, Deed Restrictions, Golf, Playground, Sidewalks
Utilities Available Cable Connected, Electricity Connected, Sewer Connected, Sprinkler Meter, Street Lights
View Trees/Woods
Roof Type Shingle
Porch Covered, Patio, Screened
Attached Garage true
Garage true
Private Pool Yes
Building
Lot Description Conservation Area, Oversized Lot, Sidewalk
Entry Level One
Foundation Slab
Lot Size Range 1/4 to less than 1/2
Sewer Public Sewer
Water Public
Architectural Style Florida
Structure Type Block, Concrete, Stucco
New Construction false
Construction Status Inspections
Others
Pets Allowed Yes
HOA Fee Include Management
Senior Community No
Ownership Fee Simple
Monthly Total Fees $113
Acceptable Financing Cash, Conventional, FHA, VA Loan
Membership Fee Required Required
Listing Terms Cash, Conventional, FHA, VA Loan
Special Listing Condition None
Read Less Info
Want to know what your home might be worth? Contact us for a FREE valuation!

Our team is ready to help you sell your home for the highest possible price ASAP

© 2024 My Florida Regional MLS DBA Stellar MLS. All Rights Reserved.
Bought with ROBERT SLACK LLC

"Molly's job is to find and attract mastery-based agents to the office, protect the culture, and make sure everyone is happy! "






