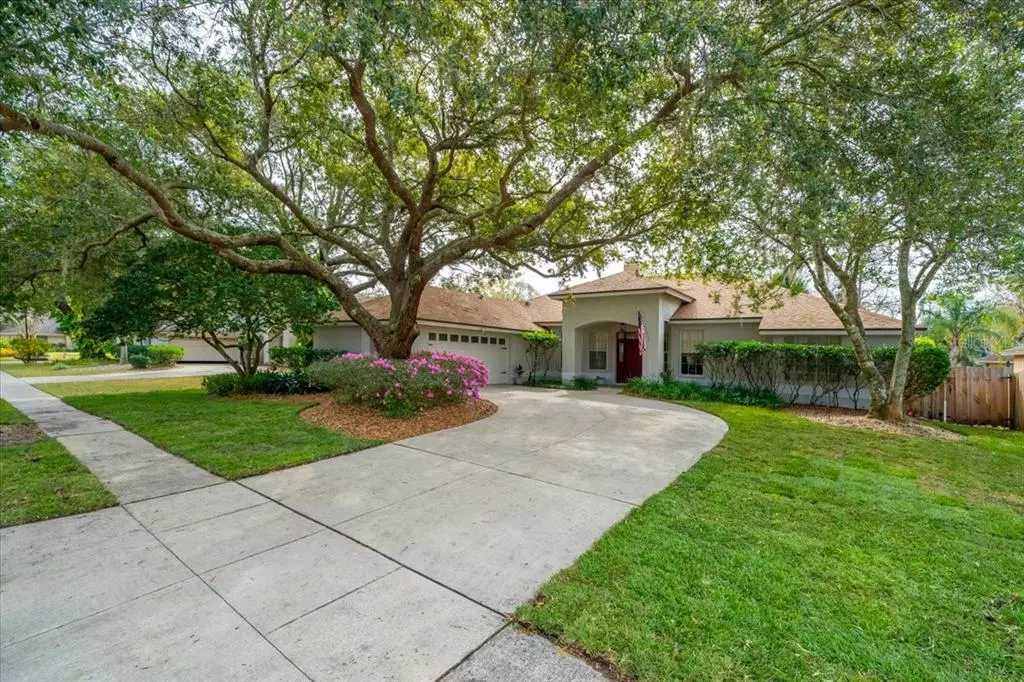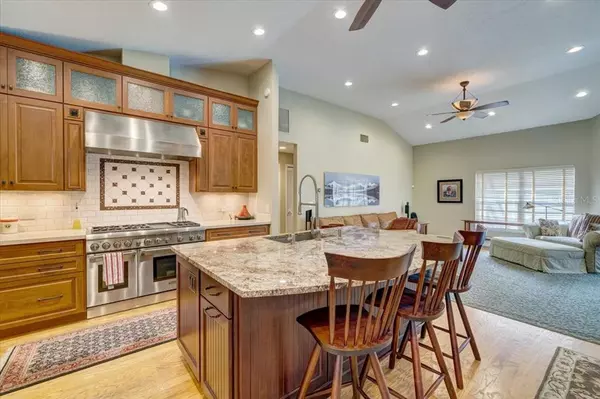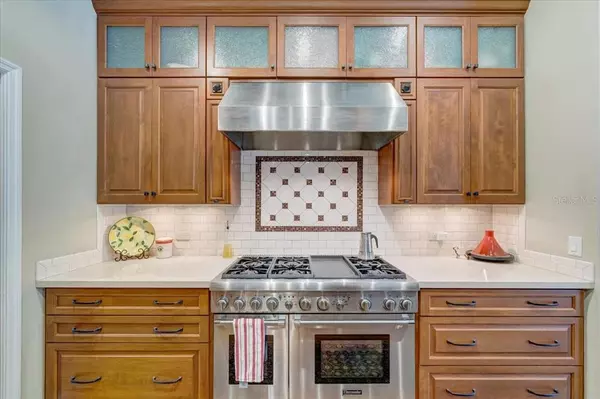$617,700
$600,000
2.9%For more information regarding the value of a property, please contact us for a free consultation.
4 Beds
2 Baths
1,927 SqFt
SOLD DATE : 04/01/2022
Key Details
Sold Price $617,700
Property Type Single Family Home
Sub Type Single Family Residence
Listing Status Sold
Purchase Type For Sale
Square Footage 1,927 sqft
Price per Sqft $320
Subdivision Chapman Manors
MLS Listing ID T3355736
Sold Date 04/01/22
Bedrooms 4
Full Baths 2
Construction Status Financing,Inspections
HOA Fees $100/mo
HOA Y/N Yes
Year Built 1994
Annual Tax Amount $3,185
Lot Size 10,018 Sqft
Acres 0.23
Property Description
Stunning home in Chapman Manor, featuring 4 bedrooms (one is used as an office), 2 baths, 2 car garage, and sparkling pool and spa! This home has many high-end updates. The Kitchen updates were $120k+, and offers an abundance of warm wood cabinets and stone countertops, an oversized island, built in alcove dining area, sub zero fridge, Thermador 6 burner gas range, wine refrigerator, beer tap and more. Family room offers vaulted ceilings and wood flooring. Separate Dining room is spacious enough for dinner parties. The elegant Master Bedroom has timeless flooring and walk in closet with built ins. Updated master bath has dual sinks, spa tub and walk in shower. Split bedroom floor plan has one bedroom near the master and two guest bedrooms and updated bath on the opposite side of the home. The office (4th bedroom) features custom built ins and does have closet. Expansive back patio with brick paver pool deck and pool has been refinished. Fenced back yard gives you a private feel. Roof is 10 years new, pool resurfaced this year, bathrooms done in 2018...and so much more, in a great location, near shopping, dining and highways.
Location
State FL
County Hillsborough
Community Chapman Manors
Zoning PD
Rooms
Other Rooms Formal Dining Room Separate, Inside Utility
Interior
Interior Features Ceiling Fans(s), Eat-in Kitchen, High Ceilings, Kitchen/Family Room Combo, Solid Wood Cabinets, Split Bedroom, Stone Counters, Vaulted Ceiling(s), Walk-In Closet(s)
Heating Central, Electric
Cooling Central Air
Flooring Carpet, Wood
Fireplace false
Appliance Bar Fridge, Built-In Oven, Dishwasher, Dryer, Electric Water Heater, Microwave, Range, Refrigerator, Washer, Wine Refrigerator
Laundry Inside, Laundry Room
Exterior
Exterior Feature Fence, Sidewalk, Sliding Doors
Garage Spaces 2.0
Pool Gunite, In Ground
Community Features Association Recreation - Owned, Deed Restrictions, Fishing
Utilities Available Cable Available, Electricity Available, Electricity Connected, Propane, Public
Roof Type Shingle
Attached Garage true
Garage true
Private Pool Yes
Building
Entry Level One
Foundation Slab
Lot Size Range 0 to less than 1/4
Sewer Public Sewer
Water Public
Structure Type Stucco
New Construction false
Construction Status Financing,Inspections
Schools
Elementary Schools Maniscalco-Hb
Middle Schools Liberty-Hb
High Schools Freedom-Hb
Others
Pets Allowed Yes
Senior Community No
Ownership Fee Simple
Monthly Total Fees $100
Acceptable Financing Cash, Conventional
Membership Fee Required Required
Listing Terms Cash, Conventional
Special Listing Condition None
Read Less Info
Want to know what your home might be worth? Contact us for a FREE valuation!

Our team is ready to help you sell your home for the highest possible price ASAP

© 2024 My Florida Regional MLS DBA Stellar MLS. All Rights Reserved.
Bought with REK REALTY

"Molly's job is to find and attract mastery-based agents to the office, protect the culture, and make sure everyone is happy! "






