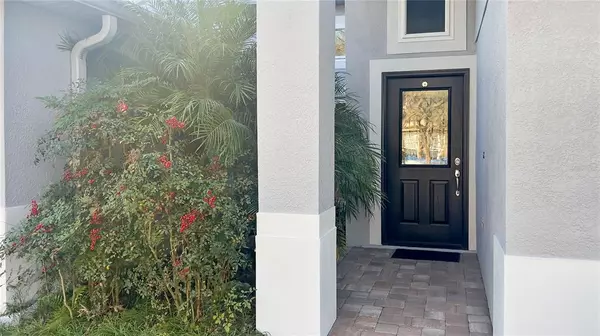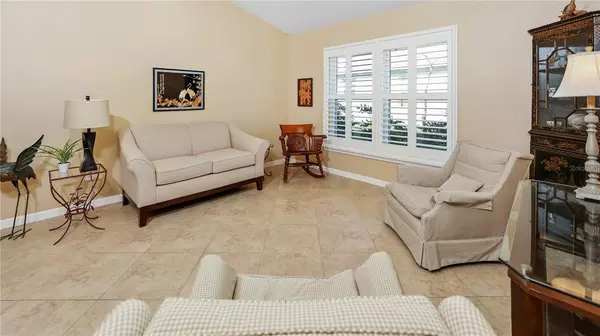$550,000
$494,900
11.1%For more information regarding the value of a property, please contact us for a free consultation.
4 Beds
2 Baths
2,272 SqFt
SOLD DATE : 04/04/2022
Key Details
Sold Price $550,000
Property Type Single Family Home
Sub Type Single Family Residence
Listing Status Sold
Purchase Type For Sale
Square Footage 2,272 sqft
Price per Sqft $242
Subdivision Waterford Chase Village Tr E
MLS Listing ID O6007194
Sold Date 04/04/22
Bedrooms 4
Full Baths 2
Construction Status Financing
HOA Fees $33/ann
HOA Y/N Yes
Year Built 2000
Annual Tax Amount $3,708
Lot Size 7,840 Sqft
Acres 0.18
Lot Dimensions 77x106
Property Description
BREATHTAKING WATER VIEWS await you in this fabulous Waterford Chase home. As you begin your tour of this beautiful property along the PAVER WALKWAY, you'll be led through the door to this remarkably SPACIOUS & OPEN FLOORPLAN. Comfortably sized Family Room and Formal Rooms provide charming living areas for your family complimented by large neutral DIAGONALLY LAID TILE. The amazing Kitchen opens to the Family Room and both have SPECTACULAR WATER VIEWS. You'll enjoy the UPDATED Kitchen with NEWER SOFT CLOSE 42”CABINETS with CROWN, QUARTZ COUNTERS, STAINLESS STEEL APPLIANCES, DEEP SINGLE BASIN SINK, MOTION GOOSE-NECK FAUCET, HIGH CEILINGS, FAUX FRENCH DOOR SLIDER with MOTORIZED Screen, WALK-IN PANTRY, and Eat-in Area. Double TRAY CEILING accents the Dining Room. SPLIT PLAN offers everyone their own space. Awaken to wonderful WATER VIEWS in your spacious Master Suite with NEW FAUX FRENCH DOOR SLIDER with INTERIOR BLINDS, WALK-IN closet, attractive WOOD LAMINATE floors, VAULTED Ceilings, UPDATED LIGHTING/FAN with remote, & COMPLETELY RENOVATED MASTER BATH with JETTED WHIRLPOOL TUB, LARGE WALK-IN SHOWER with UPDATED TILE, NEW WOOD VANITIES with QUARTZITE COUNTERS, UPDATED MIRRORS, LIGHTS, FIXTURES and RECTANGULAR STAGGERED FLOOR TILE. Bedroom 2 enjoys gorgeous water views, Bedroom 3 has walk-in closet with under stair storage, and Bedroom 4 offers beautiful WOOD PLANK LAMINATE and BUILT-IN SHELVING and can make the perfect home office. Second Bathroom has also been updated with NEWER WOOD VANITY, QUARTZ COUNTER, MIRROR, LIGHTING, FIXTURES & FLOORING. Upstairs you'll find a LARGE BONUS ROOM with closets that would make a great Game room or Home Theatre. Outside, relax and enjoy Florida living and the panoramic views with the gorgeous SALTWATER SOLAR HEATED SCREENED POOL built in 2014 with BAJA SHELF for kids and In-Pool umbrella sleeve, water features and an artificial pet friendly grass area all overlooking the water view. And there's more: Indoor Laundry room, PLANTATION SHUTTERS throughout, 2016 ENERGY STAR DOUBLE PANE, DOUBLE SECURITY WINDOWS throughout, Roof 2017, Knockdown Ceilings, Professional OUTDOOR LIGHTING & landscaping. The community offers a covered Pavillion, playground, tennis, basketball, sand volleyball and a work-out area. Highly rated schools, conveniently located near shopping, dining, highway access and UCF. This one has it all. Don't miss out!
Location
State FL
County Orange
Community Waterford Chase Village Tr E
Zoning P-D
Rooms
Other Rooms Bonus Room
Interior
Interior Features Ceiling Fans(s), Eat-in Kitchen, High Ceilings, Kitchen/Family Room Combo, Master Bedroom Main Floor, Solid Wood Cabinets, Stone Counters, Tray Ceiling(s), Walk-In Closet(s), Window Treatments
Heating Electric
Cooling Central Air
Flooring Carpet, Laminate, Tile
Fireplace false
Appliance Dishwasher, Disposal, Dryer, Electric Water Heater, Microwave, Range, Refrigerator, Washer
Laundry Inside, Laundry Room
Exterior
Exterior Feature Irrigation System, Lighting, Rain Gutters, Sliding Doors
Parking Features Driveway, Garage Door Opener
Garage Spaces 2.0
Pool Heated, In Ground, Salt Water, Solar Heat, Tile
Community Features Park, Playground, Sidewalks, Tennis Courts
Utilities Available Cable Connected, Electricity Connected, Fire Hydrant, Sewer Connected, Street Lights, Underground Utilities
Amenities Available Basketball Court, Park, Playground, Tennis Court(s)
Waterfront Description Pond
View Y/N 1
View Water
Roof Type Shingle
Porch Covered, Patio, Porch, Rear Porch, Screened
Attached Garage true
Garage true
Private Pool Yes
Building
Lot Description Cul-De-Sac, In County, Sidewalk, Paved
Story 2
Entry Level Two
Foundation Slab
Lot Size Range 0 to less than 1/4
Sewer Public Sewer
Water Public
Structure Type Block, Stucco
New Construction false
Construction Status Financing
Schools
Elementary Schools Camelot Elem
Middle Schools Discovery Middle
High Schools Timber Creek High
Others
Pets Allowed Yes
Senior Community No
Ownership Fee Simple
Monthly Total Fees $33
Acceptable Financing Cash, Conventional, FHA, VA Loan
Membership Fee Required Required
Listing Terms Cash, Conventional, FHA, VA Loan
Special Listing Condition None
Read Less Info
Want to know what your home might be worth? Contact us for a FREE valuation!

Our team is ready to help you sell your home for the highest possible price ASAP

© 2025 My Florida Regional MLS DBA Stellar MLS. All Rights Reserved.
Bought with WEMERT GROUP REALTY LLC
"Molly's job is to find and attract mastery-based agents to the office, protect the culture, and make sure everyone is happy! "






