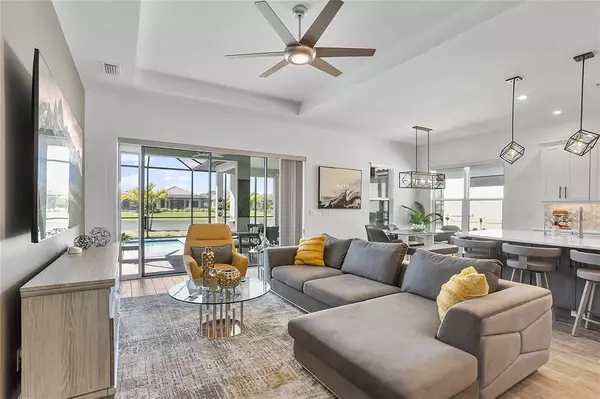$910,000
$899,900
1.1%For more information regarding the value of a property, please contact us for a free consultation.
3 Beds
4 Baths
2,117 SqFt
SOLD DATE : 04/21/2022
Key Details
Sold Price $910,000
Property Type Single Family Home
Sub Type Single Family Residence
Listing Status Sold
Purchase Type For Sale
Square Footage 2,117 sqft
Price per Sqft $429
Subdivision Heights Ph I Subph Ia & Ib & Ph Ii
MLS Listing ID A4528005
Sold Date 04/21/22
Bedrooms 3
Full Baths 3
Half Baths 1
Construction Status Inspections
HOA Fees $373/mo
HOA Y/N Yes
Year Built 2021
Annual Tax Amount $1,205
Lot Size 7,840 Sqft
Acres 0.18
Property Description
Why wait to build at the Esplanade at the Heights? This “nicer than the model” charming Farnese is one of Taylor Morrison's most notable floor plans and is available at centrally located Esplanade at The Heights. The 2100 square foot home boasts 3 bedrooms 3.5 bathrooms plus a den.
Along with an open concept. The Farnese plan features a gorgeous designer kitchen, with natural gas, that makes food prep easy and pleasant and showcases an expansive island. The kitchen overlooks the gathering room and a casual dining area. A lanai at the back of the home with a water view, just off the gathering room, invites relaxing moments as you enjoy your private pool and entertain with the outdoor gourmet kitchen.
Your Owner’s Suite gives you both comfort and a chance for private relaxation. The spacious bedroom features an attractive bay window and tray ceiling. In the Owner's bath, you’ll find dual sinks and a roomy shower. The suite also has an over-sized walk-in closet with upgraded custom shelving and drawers. The guest bedrooms each include a private full bath. The spacious laundry room is complete with upgraded cabinets. BUILDERS WARRANTY ACTIVE UNTIL MAY 2022. This rare find Farnese brings it all to you, allowing you to truly take in the Esplanade difference.
Location
State FL
County Manatee
Community Heights Ph I Subph Ia & Ib & Ph Ii
Zoning PD-R
Interior
Interior Features Ceiling Fans(s), Crown Molding, Eat-in Kitchen, In Wall Pest System, Kitchen/Family Room Combo, Master Bedroom Main Floor, Open Floorplan, Solid Surface Counters, Solid Wood Cabinets, Split Bedroom, Tray Ceiling(s), Walk-In Closet(s)
Heating Central, Electric
Cooling Central Air
Flooring Tile
Furnishings Negotiable
Fireplace false
Appliance Built-In Oven, Cooktop, Dishwasher, Disposal, Ice Maker, Microwave
Exterior
Exterior Feature Irrigation System, Outdoor Grill, Outdoor Kitchen, Sidewalk, Sliding Doors
Parking Features Garage Door Opener
Garage Spaces 2.0
Pool In Ground
Community Features Fitness Center, Gated, Irrigation-Reclaimed Water, Park, Playground, Pool, Sidewalks, Tennis Courts
Utilities Available Cable Connected, Electricity Connected, Fire Hydrant, Natural Gas Connected
Amenities Available Clubhouse, Fitness Center, Gated, Pickleball Court(s), Playground, Pool, Recreation Facilities, Security, Tennis Court(s), Trail(s)
View Y/N 1
Roof Type Tile
Attached Garage true
Garage true
Private Pool Yes
Building
Entry Level One
Foundation Slab
Lot Size Range 0 to less than 1/4
Sewer Public Sewer
Water Public
Structure Type Block, Stucco
New Construction false
Construction Status Inspections
Schools
Elementary Schools Tara Elementary
Middle Schools Braden River Middle
High Schools Braden River High
Others
Pets Allowed Yes
HOA Fee Include Guard - 24 Hour, Pool, Escrow Reserves Fund, Management
Senior Community No
Ownership Fee Simple
Monthly Total Fees $373
Membership Fee Required Required
Special Listing Condition None
Read Less Info
Want to know what your home might be worth? Contact us for a FREE valuation!

Our team is ready to help you sell your home for the highest possible price ASAP

© 2024 My Florida Regional MLS DBA Stellar MLS. All Rights Reserved.
Bought with COLDWELL BANKER REALTY

"Molly's job is to find and attract mastery-based agents to the office, protect the culture, and make sure everyone is happy! "






