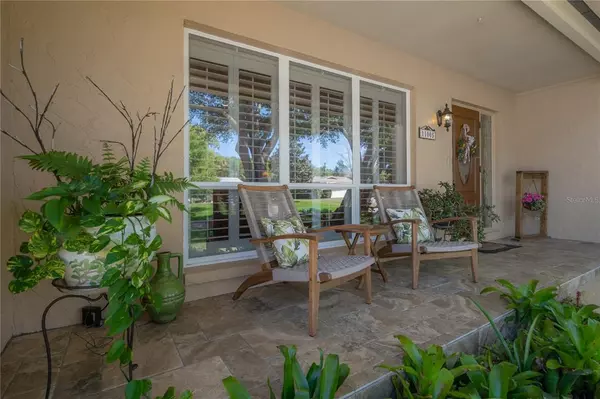$525,000
$490,000
7.1%For more information regarding the value of a property, please contact us for a free consultation.
4 Beds
3 Baths
2,347 SqFt
SOLD DATE : 04/28/2022
Key Details
Sold Price $525,000
Property Type Single Family Home
Sub Type Single Family Residence
Listing Status Sold
Purchase Type For Sale
Square Footage 2,347 sqft
Price per Sqft $223
Subdivision Temple Terrace Hills Unit 2
MLS Listing ID U8156376
Sold Date 04/28/22
Bedrooms 4
Full Baths 3
Construction Status Financing,Inspections
HOA Y/N No
Year Built 1973
Annual Tax Amount $2,198
Lot Size 0.320 Acres
Acres 0.32
Lot Dimensions 100x138
Property Description
There are subtle elements that transform a house into a home; that said, when you walk into 11005 Kewanee, you'll feel like you're home. Meticulously maintained by the previous owner for over 29 years, this home is well-cared for and exudes warmth. The front porch of the home is a perfect invitation, welcoming you in. Through the front door, you're granted access to a lovely open seating area to your left, full of natural light. Straight ahead is your dining room. Around the bend and to the left is your eat-in kitchen with a large window allowing you to enjoy your morning coffee with views of your beautiful backyard. The kitchen features a newer refrigerator (2016), a new microwave (2021)...even the garbage disposal has been updated (2022.) Additional features in the kitchen include granite countertops, tile backsplash, and beautiful wood cabinetry.
To the right of the dining room, step down and you'll find a cozy living room with access to a full bath and one of the four bedrooms. Off the living room is also where you're granted access to an extra-large, screen-enclosed (newly carpeted as of August 2021) lanai, perfect for entertaining or relaxing in the evening. Outside the lanai is your spacious (room for a pool), fully-fenced backyard with mature landscaping and an outdoor shed.
The second level of the home is where you'll find two additional guest bedrooms, a guest bathroom, and a sizeable master suite. The Master bathroom features a jacuzzi tub, towel warmers, and crown molding. The master bedroom includes an entire sitting room, a walk-in, custom closet, crown molding, and soft lighting. If that wasn't enough, the home also features a 2-car garage, a dedicated, indoor laundry room, AND a workshop. Both the laundry room and the workshop grant you access to your yard. Upgrades to the home include a water filtration system and water softener, wood floors on the second level, newer roof (2016), newer air conditioner (2016) with all the A/C ducts cleaned as of August 2019, newer water heater (2017), the garage floor was redone in July of 2020, the garage openers were replaced as of April 2020...essentially, this home is move-in ready! Conveniently located to Temple Terrace Golf and Country Club, University of South Florida (USF), hospitals, restaurants, and the interstate for quick access to downtown Tampa, MacDill Air Force Base, Busch Gardens, and Tampa International Airport. Welcome home.
Location
State FL
County Hillsborough
Community Temple Terrace Hills Unit 2
Zoning R-10
Interior
Interior Features Ceiling Fans(s), Crown Molding, Eat-in Kitchen, Open Floorplan, Stone Counters, Thermostat, Walk-In Closet(s), Window Treatments
Heating Central
Cooling Central Air
Flooring Carpet, Tile, Wood
Fireplace false
Appliance Dishwasher, Disposal, Dryer, Range, Refrigerator, Washer, Water Filtration System, Water Softener
Exterior
Exterior Feature Sidewalk
Garage Spaces 2.0
Fence Vinyl
Utilities Available BB/HS Internet Available, Cable Connected, Electricity Connected, Public
Roof Type Shingle
Porch Covered, Porch, Rear Porch, Screened
Attached Garage true
Garage true
Private Pool No
Building
Lot Description Sidewalk, Paved
Entry Level Two
Foundation Slab
Lot Size Range 1/4 to less than 1/2
Sewer Public Sewer
Water Public
Structure Type Block, Stucco
New Construction false
Construction Status Financing,Inspections
Schools
Elementary Schools Lewis-Hb
Middle Schools Greco-Hb
High Schools King-Hb
Others
Pets Allowed Yes
Senior Community No
Pet Size Extra Large (101+ Lbs.)
Ownership Fee Simple
Acceptable Financing Cash, Conventional, FHA, VA Loan
Listing Terms Cash, Conventional, FHA, VA Loan
Num of Pet 10+
Special Listing Condition None
Read Less Info
Want to know what your home might be worth? Contact us for a FREE valuation!

Our team is ready to help you sell your home for the highest possible price ASAP

© 2024 My Florida Regional MLS DBA Stellar MLS. All Rights Reserved.
Bought with THE TONI EVERETT COMPANY

"Molly's job is to find and attract mastery-based agents to the office, protect the culture, and make sure everyone is happy! "






