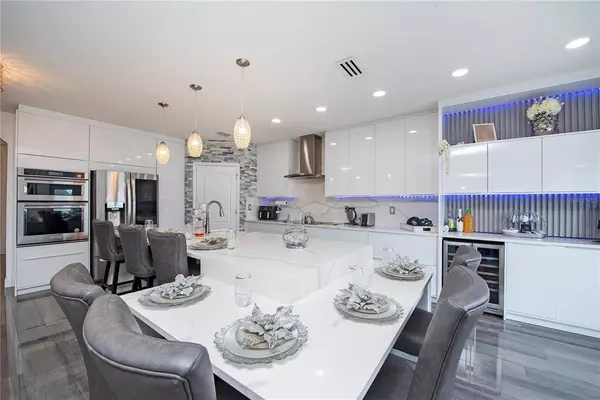$565,000
$590,000
4.2%For more information regarding the value of a property, please contact us for a free consultation.
5 Beds
3 Baths
2,674 SqFt
SOLD DATE : 05/13/2022
Key Details
Sold Price $565,000
Property Type Single Family Home
Sub Type Single Family Residence
Listing Status Sold
Purchase Type For Sale
Square Footage 2,674 sqft
Price per Sqft $211
Subdivision Kindred Ph 1C
MLS Listing ID S5052634
Sold Date 05/13/22
Bedrooms 5
Full Baths 3
Construction Status Financing
HOA Fees $9/ann
HOA Y/N Yes
Year Built 2017
Annual Tax Amount $6,759
Lot Size 6,534 Sqft
Acres 0.15
Property Description
Back on the Market! This is your chance to live the Florida life, Come check out this 5Beds & 3bath, 2cars garage home. Upgraded around a year ago, with very fine details you will fall in love with this beautiful home. Quartz kitchen counter tops, farm sink, double oven, porcelain and ceramic tiles, wood stairs, glass railing, fire place, spa like bathrooms and extended shower are just a few of the elegant upgrades this home offers, with a large fenced back yard and Turf Grass, the grass will always be green, fire pit, and paved siting areas for entertaining your family and guests. Make this your dream home. Appliances and ceiling lights convey, (dishwasher will be replace the week of April 1,) (NO WASHER OR DRYER ) Excellent location with access to 192, 417, Turnpike. Neo City, Lake Nona/Medical City and Orlando International Airport and Theme Parks. The community amenities include: Club House, Exercise/Fitness, Park, Pool, Tennis, Walking/Nature Trails, Playground, Pavilion Picnic Areas, Dog Park, Soccer Field, Beach Volleyball Court, Open Green Spaces, Relaxing Shaded Cabana, Bicycle Rack, Relaxing Benches, and NEW CLUBHOUSE COMING SOON! EASY TO SHOW VACANT ON ELB, Use Request Showing and CALL OR TEXT LISTING AGENT
Location
State FL
County Osceola
Community Kindred Ph 1C
Zoning X
Interior
Interior Features Built-in Features, Living Room/Dining Room Combo, Dormitorio Principal Arriba, Open Floorplan, Solid Wood Cabinets, Stone Counters, Thermostat, Walk-In Closet(s)
Heating Central, Electric
Cooling Central Air
Flooring Tile, Wood
Fireplace true
Appliance Built-In Oven, Dishwasher, Refrigerator, Trash Compactor
Exterior
Exterior Feature French Doors, Irrigation System
Garage Spaces 2.0
Community Features Fitness Center, Park, Playground, Pool
Utilities Available Cable Available, Electricity Available, Fire Hydrant, Phone Available, Street Lights, Underground Utilities, Water Available
Amenities Available Clubhouse, Fitness Center, Playground, Pool
Roof Type Shingle
Attached Garage true
Garage true
Private Pool No
Building
Story 2
Entry Level Two
Foundation Slab
Lot Size Range 0 to less than 1/4
Sewer Public Sewer
Water Public
Structure Type Block, Stucco
New Construction false
Construction Status Financing
Schools
Elementary Schools Neptune Elementary
Middle Schools Neptune Middle (6-8)
High Schools Gateway High School (9 12)
Others
Pets Allowed Yes
Senior Community No
Ownership Fee Simple
Monthly Total Fees $9
Acceptable Financing Cash, Conventional, FHA, VA Loan
Membership Fee Required Required
Listing Terms Cash, Conventional, FHA, VA Loan
Special Listing Condition None
Read Less Info
Want to know what your home might be worth? Contact us for a FREE valuation!

Our team is ready to help you sell your home for the highest possible price ASAP

© 2024 My Florida Regional MLS DBA Stellar MLS. All Rights Reserved.
Bought with ATHENS REALTY PROFESSIONALS IN

"Molly's job is to find and attract mastery-based agents to the office, protect the culture, and make sure everyone is happy! "






