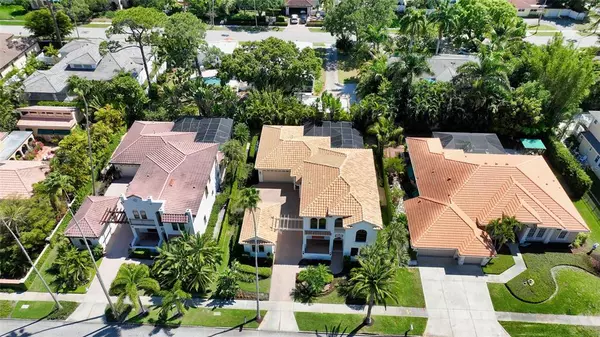$2,437,000
$2,550,000
4.4%For more information regarding the value of a property, please contact us for a free consultation.
4 Beds
5 Baths
3,332 SqFt
SOLD DATE : 05/31/2022
Key Details
Sold Price $2,437,000
Property Type Single Family Home
Sub Type Single Family Residence
Listing Status Sold
Purchase Type For Sale
Square Footage 3,332 sqft
Price per Sqft $731
Subdivision Desota Park
MLS Listing ID A4531555
Sold Date 05/31/22
Bedrooms 4
Full Baths 3
Half Baths 2
Construction Status No Contingency
HOA Y/N No
Year Built 2003
Annual Tax Amount $13,580
Lot Size 9,147 Sqft
Acres 0.21
Property Description
Rich in sophisticated aesthetic and wonderful spaciousness, this superb residence epitomizes lavish comforts. Formal and casual spaces are complemented by personal domains and tropical surroundings that, together, establish a quintessential oasis for making memories. Expansive and accommodating, the 3,300-plus square foot abode encompasses two-story living accentuated by high-end finishes and versatile options that meet everyone’s needs. Bright interiors have been refreshed with level-5 finished drywall and freshly painted inside and out. The wood and travertine marble floors give a soft coastal ambiance. On the main level, effortless flow transitions you from the dining room and adjacent den with glass double doors flow into the chef’s kitchen and casual dining. An abundance of cabinetry, a sprawling elevated breakfast bar with granite counters, center island, and stainless appliances including a gas cooktop will be the delight of the cook and host. Through French doors, several opportunities to experience indoor-outdoor living are afforded, either in the dining room leading to the front patio or in the family room opening the home to the screened lanai secluded by a block wall and wood privacy fence. Surrounded with landscaping around the pool and spa for complete privacy. Pool bath is also perfectly located. The owner’s retreat is quietly situated on the first floor, featuring a sitting area at a bay window and en-suite bath including a glass walk-in shower and garden tub with direct access to the pool area. Upstairs, family and visitors will find three generous guest bedrooms and a gracious Media/game room, ideal for casual entertaining or movie nights with the kids. Adding to the flexibility of fulfilling your lifestyle preferences, the home wraps around a large motor court that houses a two-car garage and single-car garage casita for your sports car or golf cart but can be fashioned as a studio or hobby room. Located beautifully in Southside Village, you are in walking distance to fine dining and shopping, just around the corner. Close proximity to downtown Sarasota, Selby Gardens and Marina Jacks. Siesta and Lido beaches provide the idyllic coastal experience while an A-rated school district makes this the perfect family home.
Location
State FL
County Sarasota
Community Desota Park
Zoning RSF3
Rooms
Other Rooms Bonus Room, Den/Library/Office, Family Room
Interior
Interior Features Built-in Features, Crown Molding, High Ceilings, Kitchen/Family Room Combo, Master Bedroom Main Floor, Open Floorplan, Solid Surface Counters, Solid Wood Cabinets, Thermostat, Walk-In Closet(s), Window Treatments
Heating Central, Electric, Heat Pump, Zoned
Cooling Central Air, Zoned
Flooring Carpet, Travertine, Wood
Furnishings Unfurnished
Fireplace false
Appliance Cooktop, Dishwasher, Disposal, Dryer, Exhaust Fan, Freezer, Gas Water Heater, Microwave, Range Hood, Refrigerator, Washer, Wine Refrigerator
Laundry Inside
Exterior
Exterior Feature Balcony, French Doors, Irrigation System, Lighting, Rain Gutters
Garage Driveway, Garage Door Opener, Ground Level, Guest, Split Garage
Garage Spaces 3.0
Fence Other, Wood
Pool Gunite, Heated, In Ground
Utilities Available Cable Connected, Electricity Connected, Fiber Optics, Natural Gas Available, Natural Gas Connected, Public, Water Connected
View Garden, Pool
Roof Type Tile
Porch Covered, Enclosed, Front Porch, Patio, Rear Porch, Screened
Attached Garage true
Garage true
Private Pool Yes
Building
Lot Description City Limits, Sidewalk, Private
Story 2
Entry Level Two
Foundation Slab
Lot Size Range 0 to less than 1/4
Sewer Public Sewer
Water Public
Architectural Style Custom, Traditional
Structure Type Block
New Construction false
Construction Status No Contingency
Schools
Elementary Schools Southside Elementary
Middle Schools Sarasota Middle
High Schools Sarasota High
Others
Pets Allowed Yes
Senior Community No
Pet Size Extra Large (101+ Lbs.)
Ownership Fee Simple
Acceptable Financing Cash, Conventional
Listing Terms Cash, Conventional
Special Listing Condition None
Read Less Info
Want to know what your home might be worth? Contact us for a FREE valuation!

Our team is ready to help you sell your home for the highest possible price ASAP

© 2024 My Florida Regional MLS DBA Stellar MLS. All Rights Reserved.
Bought with PREMIER SOTHEBYS INTL REALTY

"Molly's job is to find and attract mastery-based agents to the office, protect the culture, and make sure everyone is happy! "






