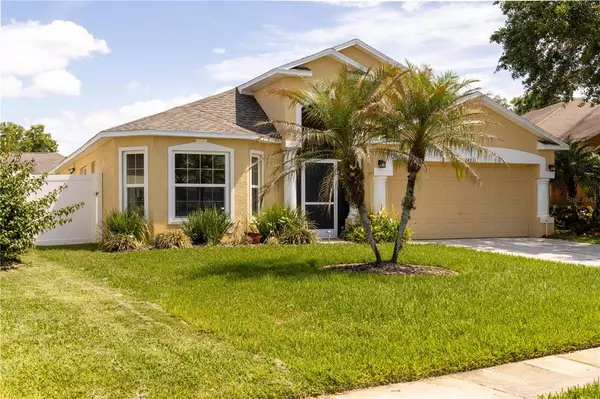$422,000
$425,000
0.7%For more information regarding the value of a property, please contact us for a free consultation.
4 Beds
3 Baths
1,810 SqFt
SOLD DATE : 05/31/2022
Key Details
Sold Price $422,000
Property Type Single Family Home
Sub Type Single Family Residence
Listing Status Sold
Purchase Type For Sale
Square Footage 1,810 sqft
Price per Sqft $233
Subdivision Stagecoach Village Prcl 04 Ph 02
MLS Listing ID T3368199
Sold Date 05/31/22
Bedrooms 4
Full Baths 3
HOA Fees $70/qua
HOA Y/N Yes
Originating Board Stellar MLS
Year Built 1999
Annual Tax Amount $3,881
Lot Size 6,534 Sqft
Acres 0.15
Property Description
This well-kept 4 bedroom and 3 full bath POOL home will not disappoint! Located in the beautiful master planned community of Stagecoach with NO CDD fees and a plethora of amenities including resort style pool, basketball courts, volleyball courts, shaded playground and greenspace. You will enjoy the drive up to this home which has an oversized driveway and two car garage. There is a screened in front covered entry to allow a beautiful breeze throughout the home. Upon entering you are greeted with soaring vaulted ceilings overlooking the generous living room and large sliders which showcase the sparking saltwater pool that was resurfaced, and a new salt system and pump was installed in 11/2021. In the front of the home there is a generous sized bedroom, full bath with quartz countertop and upgraded wall tile. As you walk toward the rear of the home there is a large formal dining room/flex room to the left which is across from the kitchen. The kitchen features granite countertops an eat-in dining area, enclosed washed dryer area and provides access to the garage. There is ample seating space also at the kitchen bar which overlooks the living room. At the far rear of the home are two additional bedrooms that share a jack and jill bath with pocket sliding doors, tiled shower tub combination to the left and the master bedroom to the right. The master bedroom has access to the pool and has a barn door entry to the recently updated master bathroom. The en-suite features his and her sinks with quartz countertops, a huge custom walk-in closet, elevated tile throughout the entire bathroom including the very large shower showcasing a pebble stone floor. Additionally, the Seller had built in storage installed with pull out drawers added during the renovation. The backyard you will be sure to enjoy and create wonderful memories using the large covered lanai, beautiful pool decking that was just redone in 2021 as well as a completely new screen enclosure. The backyard is fully fenced and has adequate green space for your enjoyment. This home has been meticulously cared for. The roof was just replaced in 2019, brand new water softener was installed this past year and the AC system has been serviced annually.
Location
State FL
County Pasco
Community Stagecoach Village Prcl 04 Ph 02
Zoning MPUD
Rooms
Other Rooms Formal Dining Room Separate, Great Room
Interior
Interior Features Cathedral Ceiling(s), Ceiling Fans(s), Eat-in Kitchen, High Ceilings, Stone Counters, Thermostat, Vaulted Ceiling(s), Walk-In Closet(s)
Heating Central, Electric, Exhaust Fan
Cooling Central Air
Flooring Bamboo, Tile
Fireplace false
Appliance Dishwasher, Disposal, Dryer, Electric Water Heater, Exhaust Fan, Microwave, Range, Refrigerator, Washer, Water Softener
Laundry In Kitchen
Exterior
Exterior Feature Irrigation System, Sliding Doors
Garage Spaces 2.0
Fence Fenced, Vinyl
Pool Chlorine Free, Deck, In Ground, Pool Sweep, Salt Water, Screen Enclosure
Community Features Deed Restrictions, Fitness Center, Irrigation-Reclaimed Water, Park, Playground, Pool, Sidewalks
Utilities Available BB/HS Internet Available, Electricity Connected, Sewer Connected, Water Connected
Amenities Available Basketball Court, Clubhouse, Lobby Key Required
Roof Type Shingle
Porch Covered, Deck, Enclosed
Attached Garage true
Garage true
Private Pool Yes
Building
Story 1
Entry Level One
Foundation Slab
Lot Size Range 0 to less than 1/4
Sewer Public Sewer
Water Public
Structure Type Stucco
New Construction false
Schools
Elementary Schools Denham Oaks Elementary-Po
Middle Schools Cypress Creek Middle School
High Schools Cypress Creek High-Po
Others
Pets Allowed Yes
Senior Community No
Ownership Fee Simple
Monthly Total Fees $92
Acceptable Financing Cash, Conventional, FHA, VA Loan
Membership Fee Required Required
Listing Terms Cash, Conventional, FHA, VA Loan
Special Listing Condition None
Read Less Info
Want to know what your home might be worth? Contact us for a FREE valuation!

Our team is ready to help you sell your home for the highest possible price ASAP

© 2024 My Florida Regional MLS DBA Stellar MLS. All Rights Reserved.
Bought with KELLER WILLIAMS TAMPA PROP.

"Molly's job is to find and attract mastery-based agents to the office, protect the culture, and make sure everyone is happy! "






