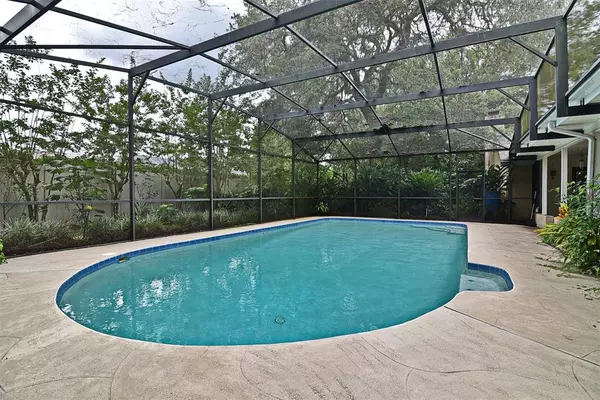$650,000
$695,000
6.5%For more information regarding the value of a property, please contact us for a free consultation.
4 Beds
3 Baths
2,705 SqFt
SOLD DATE : 06/09/2022
Key Details
Sold Price $650,000
Property Type Single Family Home
Sub Type Single Family Residence
Listing Status Sold
Purchase Type For Sale
Square Footage 2,705 sqft
Price per Sqft $240
Subdivision Sweetwater Oaks Sec 06
MLS Listing ID O6020326
Sold Date 06/09/22
Bedrooms 4
Full Baths 3
Construction Status Financing,Inspections
HOA Fees $41/ann
HOA Y/N Yes
Year Built 1974
Annual Tax Amount $3,026
Lot Size 0.500 Acres
Acres 0.5
Property Description
You will be truly amazed as soon as you enter through the large, covered front porch into this updated, 1-story, 4-bed/3-bath, 2,705 SF home with large, screened lanai and inground pool. Beautiful kitchen with SS appliances and large center island with eating area with solid surface counters, adjacent to both the dining room and family room with patio doors opening to covered lanai and pool area. Rectified porcelain tile in all wet areas and laminate flooring in living areas and bedrooms. All bathrooms have been renovated with new flooring, showers, and vanities. Master bedroom has large windows overlooking lanai and pool. Bedrooms 2 and 3 share a full bathroom. Guest bedroom, on the other side of the house, has an adjoining bath. Large backyard with new vinyl privacy fencing. Located on ½ acre lot on a tree-lined cul-de-sac in desirable Sweetwater Oaks. Community amenities include tennis courts, basketball courts, volleyball, fishing, kayaking and kayak storage, boat ramp and dock, pickleball, sandy beach, and pavilion, clubhouse, and access to Lake Brantley. Near shopping and major highways; easily accessible to Orlando airport, downtown Orlando, hospitals, and tourist attractions.
Location
State FL
County Seminole
Community Sweetwater Oaks Sec 06
Zoning R-1
Interior
Interior Features Built-in Features, Ceiling Fans(s), Eat-in Kitchen, Master Bedroom Main Floor, Split Bedroom, Walk-In Closet(s)
Heating Central, Electric, Heat Pump
Cooling Central Air
Flooring Laminate, Tile
Fireplaces Type Wood Burning
Fireplace true
Appliance Built-In Oven, Cooktop, Dishwasher, Disposal, Range Hood
Laundry Inside, Laundry Room
Exterior
Exterior Feature Fence, Irrigation System, Rain Gutters, Sidewalk
Parking Features Driveway, Garage Faces Side
Garage Spaces 2.0
Fence Vinyl
Pool In Ground, Screen Enclosure, Solar Heat
Community Features Boat Ramp, Deed Restrictions, Park, Playground, Tennis Courts
Utilities Available Cable Connected, Electricity Connected, Sewer Connected, Water Connected
Amenities Available Park, Playground, Recreation Facilities, Tennis Court(s)
Water Access 1
Water Access Desc Lake
View Trees/Woods
Roof Type Shingle
Porch Covered, Front Porch, Rear Porch, Screened
Attached Garage true
Garage true
Private Pool Yes
Building
Lot Description Cul-De-Sac, In County, Oversized Lot, Paved
Story 1
Entry Level One
Foundation Slab
Lot Size Range 1/2 to less than 1
Sewer Public Sewer
Water None
Architectural Style Ranch, Traditional
Structure Type Block, Brick, Stucco
New Construction false
Construction Status Financing,Inspections
Others
Pets Allowed Yes
Senior Community No
Ownership Fee Simple
Monthly Total Fees $41
Acceptable Financing Cash, Conventional, VA Loan
Membership Fee Required Required
Listing Terms Cash, Conventional, VA Loan
Num of Pet 2
Special Listing Condition None
Read Less Info
Want to know what your home might be worth? Contact us for a FREE valuation!

Our team is ready to help you sell your home for the highest possible price ASAP

© 2024 My Florida Regional MLS DBA Stellar MLS. All Rights Reserved.
Bought with RE/MAX 200 REALTY

"Molly's job is to find and attract mastery-based agents to the office, protect the culture, and make sure everyone is happy! "



