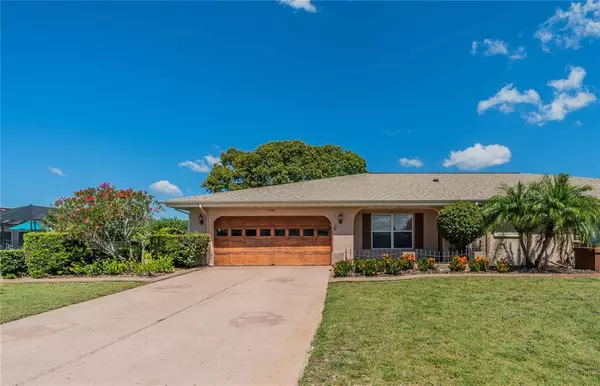$290,000
$285,000
1.8%For more information regarding the value of a property, please contact us for a free consultation.
2 Beds
2 Baths
1,516 SqFt
SOLD DATE : 06/24/2022
Key Details
Sold Price $290,000
Property Type Single Family Home
Sub Type Single Family Residence
Listing Status Sold
Purchase Type For Sale
Square Footage 1,516 sqft
Price per Sqft $191
Subdivision Sun Lakes Sub
MLS Listing ID T3373462
Sold Date 06/24/22
Bedrooms 2
Full Baths 2
Construction Status Financing
HOA Fees $33
HOA Y/N Yes
Originating Board Stellar MLS
Year Built 1981
Annual Tax Amount $3,484
Lot Size 9,583 Sqft
Acres 0.22
Lot Dimensions 60x163
Property Description
If you are looking for a relaxing lake view that includes beautiful sunsets you don’t need to look any further! Located in the 55+ retirement community of Sun City Center, FL., this Twintree model home features 1,615 sq. ft. of air-conditioned living space, has 2 bedrooms, 2 baths, a 2 car garage and a 12’X16’ enclosed back lanai. The lake view is spectacular giving you approximately a quarter mile view of Mirror Lake which can be enjoyed from not only the lanai but also the family room and both bedrooms. Because of its efficient layout, large rooms, and split floor plan, the Twintree is one of the most popular layouts in Sun City Center. As you approach this house, you are greeted with a large driveway that will easily accommodate those extra vehicles when you have family and friends visiting. The front yard is nicely landscaped with mature plantings and extruded concrete curbing. The entry has a leaded glass door adding natural light to the foyer and the spacious living room. As you move through the house, the dining room has wainscoting on the lower walls and is adjacent to the centrally located kitchen making it convenient for serving family and guests. The kitchen has plenty of counter space and has a breakfast bar that will comfortably seat 2. The oversized laundry room is off the kitchen and has plenty of cupboard space that can double as a pantry for the kitchen. The split floor plan is unique in that it gives you both a master suite and a guest suite. The master suite shower. The guest suite has a pocket door that can be closed giving your guests privacy going from their bedroom to the second bathroom. The bedrooms are separated by the family room that provides offers a great view of the lake and leads to the enclosed lanai that can be opened up to enjoy the Florida weather. The back yard of the house has a park like setting with many plantings and 2 large Camphor trees that give you a great deal of shade to keep you cool even on the hot days of summer. The roof was replaced in 2020, the breaker box in 2018, the A/C in 2014 and the property has been re-piped. With all this house has to offer it will not be on the market for very long. Make an appointment to see it today!
Location
State FL
County Hillsborough
Community Sun Lakes Sub
Zoning PD-MU
Rooms
Other Rooms Family Room
Interior
Interior Features Ceiling Fans(s), Split Bedroom, Walk-In Closet(s)
Heating Central, Electric, Heat Pump
Cooling Central Air
Flooring Ceramic Tile, Laminate, Linoleum
Fireplace false
Appliance Dishwasher, Disposal, Dryer, Electric Water Heater, Microwave, Range, Refrigerator, Washer
Laundry Inside, Laundry Room
Exterior
Exterior Feature Irrigation System, Rain Barrel/Cistern(s), Rain Gutters, Sidewalk
Garage Spaces 2.0
Community Features Association Recreation - Owned, Deed Restrictions, Fitness Center, Golf Carts OK, Golf
Utilities Available Cable Available, Public
Amenities Available Basketball Court, Clubhouse, Fitness Center, Pickleball Court(s), Pool, Recreation Facilities, Sauna, Security, Shuffleboard Court, Spa/Hot Tub, Tennis Court(s)
Waterfront Description Lake
View Y/N 1
Water Access 1
Water Access Desc Lake
View Water
Roof Type Shingle
Porch Front Porch
Attached Garage true
Garage true
Private Pool No
Building
Lot Description Sidewalk, Paved
Story 1
Entry Level One
Foundation Slab
Lot Size Range 0 to less than 1/4
Sewer Public Sewer
Water Public
Architectural Style Contemporary
Structure Type Block, Stucco
New Construction false
Construction Status Financing
Others
Pets Allowed Yes
Senior Community Yes
Pet Size Large (61-100 Lbs.)
Ownership Fee Simple
Monthly Total Fees $66
Acceptable Financing Cash, Conventional
Membership Fee Required Required
Listing Terms Cash, Conventional
Num of Pet 2
Special Listing Condition None
Read Less Info
Want to know what your home might be worth? Contact us for a FREE valuation!

Our team is ready to help you sell your home for the highest possible price ASAP

© 2024 My Florida Regional MLS DBA Stellar MLS. All Rights Reserved.
Bought with FLORIDA'S 1ST CHOICE RLTY LLC

"Molly's job is to find and attract mastery-based agents to the office, protect the culture, and make sure everyone is happy! "






