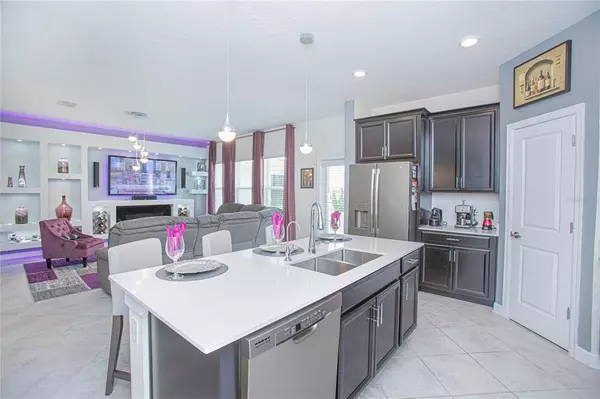$440,000
$455,000
3.3%For more information regarding the value of a property, please contact us for a free consultation.
3 Beds
3 Baths
2,076 SqFt
SOLD DATE : 07/15/2022
Key Details
Sold Price $440,000
Property Type Single Family Home
Sub Type Single Family Residence
Listing Status Sold
Purchase Type For Sale
Square Footage 2,076 sqft
Price per Sqft $211
Subdivision Stoneybrook South North Pcl-Ph
MLS Listing ID S5066639
Sold Date 07/15/22
Bedrooms 3
Full Baths 2
Half Baths 1
Construction Status Financing,Inspections
HOA Fees $530/mo
HOA Y/N Yes
Originating Board Stellar MLS
Year Built 2020
Annual Tax Amount $5,104
Lot Size 5,227 Sqft
Acres 0.12
Property Description
Enjoy the resort-style pool, spa, tennis, basketball, golf, fitness center, on-site concierge, and much more. CHAMPIONS GATE RESORT ORLANDO OASIS CLUB CLUBHOUSE AND WATER-PARK: Amenities will include: Lazy River, Water-slides, Swim-Up Bar, Water Falls, Beach Entry, Spa, Splash Pad, Grill, Bar, Fitness Area, Theatre, Games Room, Tiki Bar, and Cabanas. Simply relax by the pool, and watch your family have the time of their life. All of these amenities are INCLUDED in HOA. Also, skip the maintenance hassle, included in your HOA you will take advantage of full-service lawn care, alarm system, cable, internet, and local phone line. This is truly living the Resort lifestyle. This beautiful newly home has the WOW factor you have been dreaming of. This 3-bedroom home has a gorgeous designer kitchen featuring an abundance of counter and cabinet space that will appeal to your inner chef. It looks out to the open space of the family and dining room for a great open feel. The bedrooms are large, with the primary suite over 20 feet wide with a huge closet and luxury master bath. The laundry room is on the second floor for your convenience. This home sits on well-maintained sites with golf and water views, perfect for relaxing with friends and loved ones. With “Everything’s Included”, luxury and value go hand in hand. Highly energy-efficient home feature 42” maple cabinetry, quartz countertops in both kitchen and bathrooms, stainless steel appliances, state-of-the-art security system faux-wood blinds, and expansive covered lanais to enjoy your gorgeous golf and water views and much more!
Location
State FL
County Osceola
Community Stoneybrook South North Pcl-Ph
Zoning X
Interior
Interior Features High Ceilings, In Wall Pest System, Master Bedroom Upstairs, Stone Counters, Thermostat, Walk-In Closet(s)
Heating Central, Electric
Cooling Central Air
Flooring Carpet, Tile
Fireplace false
Appliance Dishwasher, Disposal, Dryer, Electric Water Heater, Microwave, Range, Refrigerator, Washer
Laundry Laundry Room, Upper Level
Exterior
Exterior Feature Irrigation System
Parking Features Garage Door Opener
Garage Spaces 2.0
Community Features Deed Restrictions, Fitness Center, Gated, Golf Carts OK, Golf, Park, Playground, Pool, Sidewalks, Tennis Courts
Utilities Available Cable Available, Cable Connected
Amenities Available Cable TV, Clubhouse, Fitness Center, Gated, Golf Course, Maintenance, Park, Playground, Pool, Security, Tennis Court(s)
View Y/N 1
View Golf Course, Water
Roof Type Tile
Porch Porch
Attached Garage true
Garage true
Private Pool No
Building
Lot Description Sidewalk
Entry Level Two
Foundation Slab
Lot Size Range 0 to less than 1/4
Sewer Public Sewer
Water Public
Architectural Style Mid-Century Modern
Structure Type Block, Stucco, Wood Frame
New Construction false
Construction Status Financing,Inspections
Schools
Elementary Schools Westside K-8
Middle Schools Horizon Middle
High Schools Celebration High
Others
Pets Allowed Breed Restrictions
HOA Fee Include Guard - 24 Hour, Cable TV, Pool, Internet, Maintenance Structure, Maintenance Grounds, Maintenance, Management, Private Road, Recreational Facilities, Security
Senior Community No
Ownership Fee Simple
Monthly Total Fees $530
Acceptable Financing Cash, Conventional, FHA, VA Loan
Membership Fee Required Required
Listing Terms Cash, Conventional, FHA, VA Loan
Special Listing Condition None
Read Less Info
Want to know what your home might be worth? Contact us for a FREE valuation!

Our team is ready to help you sell your home for the highest possible price ASAP

© 2024 My Florida Regional MLS DBA Stellar MLS. All Rights Reserved.
Bought with UPSIDE REAL ESTATE INC

"Molly's job is to find and attract mastery-based agents to the office, protect the culture, and make sure everyone is happy! "






