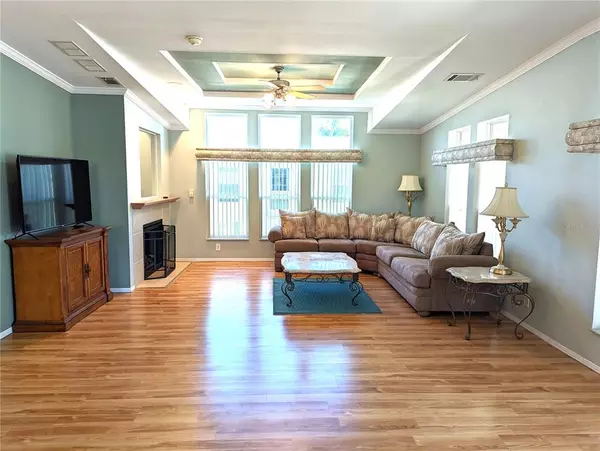$283,500
$298,500
5.0%For more information regarding the value of a property, please contact us for a free consultation.
2 Beds
3 Baths
1,920 SqFt
SOLD DATE : 08/11/2022
Key Details
Sold Price $283,500
Property Type Manufactured Home
Sub Type Manufactured Home - Post 1977
Listing Status Sold
Purchase Type For Sale
Square Footage 1,920 sqft
Price per Sqft $147
Subdivision Maple Leaf Estates
MLS Listing ID C7463220
Sold Date 08/11/22
Bedrooms 2
Full Baths 3
Construction Status No Contingency
HOA Fees $313/mo
HOA Y/N Yes
Originating Board Stellar MLS
Year Built 2006
Annual Tax Amount $2,132
Lot Size 5,662 Sqft
Acres 0.13
Property Description
Rarely available 2006 built TRIPLE-WIDE Palm Harbor Home! Impressive 2 Bed| Den| Bonus Room| 3 Bath Split Floor Plan residence will delight you from the moment you step onto the front porch, stroll through the beautiful leaded glass front doorway that leads into the Expansive Great Room! Designed for perfection, as well as privacy, and boasts an unique floor plan of Primary & Secondary Master Suites, Third (3) Full Bath, Large Den/Office/Study, appealing BONUS ROOM as well as desirable INDOOR Laundry Room with Utility Sink and cabinets w/room for Beverage Fridge or Freezer! Generous-sized Kitchen offers Bar-Height seating, Recessed Lighting, Walk-In Pantry, Pull-Out Shelving, Tile Backsplash and a vast amount of storage space! Striking transom windows and optimally situated solar tubes allow the loveliness of natural light to illuminate throughout this open floor plan home. Coveted high-ceilings with crown molding flaunt the tastefully enhanced ceiling trays - providing classic charm! Located in the back of home is a delightful Paver Patio area - Perfect for Entertaining! In addition to the forementioned, this gracefully poised abode features the following notable attributes: Drywall, Electric Fireplace, Built-In Speaker System, Screen Storm Doors, Central Vacuum, Compositive Decking, Upscale Landscape Rocks, Curbing & Plantings, Newer Dishwasher, Water Heater, AC. New Roof in 2020. This home emanates Perfected Florida Living! DON'T MISS THIS OPPORTUNITY TO LIVE YOUR BEST LIFE IN MAPLE LEAF GOLF & COUNTRY CLUB - A RESIDENT OWNED 18 HOLE EXECUTIVE GATED GOLF COURSE 55+ COMMUNITY. THIS FANTASTIC RESORT-LIFESTYLE COMMUNITY HAS LIGHTED TENNIS COURTS, PICKLE BALL COURTS, FITNESS ROOM, 4 HEATED SWIMMING POOLS, CLUBHOUSES, FISHING LAKES, BOCCE, LAWN BOWLING, MINI-PUTT, HORSESHOES, OVER 70 DIFFERENT CLUBS, ARTS & CRAFTS, CARDS, BINGO, WOOD WORKING SHOP, CERAMICS AND COMPUTER CLUB. ENJOY THE ON-SITE BAR/RESTAURANT FOR DINNERS, MUSIC AND ENTERTAINMENT! MAPLE LEAF IS A CERTIFICATE (SHARE) OWNED COMMUNITY - PRICE INCLUDES THE $40,000.00 SHARE - HOME BUYER SHALL PAY A REAL ESTATE TRANSACTION FEE TO THE MAPLE LEAF CORPORATION AT CLOSING IN THE AMOUNT OF $1,200.00. SOLD "AS IS" WITH RIGHT TO INSPECT Room Feature: Linen Closet In Bath (Primary Bedroom).
Location
State FL
County Charlotte
Community Maple Leaf Estates
Zoning MHP
Rooms
Other Rooms Bonus Room, Den/Library/Office
Interior
Interior Features Built-in Features, Ceiling Fans(s), Central Vaccum, Coffered Ceiling(s), Crown Molding, Eat-in Kitchen, High Ceilings, Open Floorplan, Solid Wood Cabinets, Split Bedroom, Thermostat, Tray Ceiling(s), Walk-In Closet(s), Window Treatments
Heating Electric
Cooling Central Air
Flooring Ceramic Tile, Laminate
Fireplaces Type Electric, Living Room
Furnishings Furnished
Fireplace true
Appliance Dishwasher, Disposal, Dryer, Electric Water Heater, Microwave, Range, Refrigerator, Washer
Laundry Inside, Laundry Room
Exterior
Exterior Feature Rain Gutters
Parking Features Covered
Community Features Buyer Approval Required, Community Mailbox, Deed Restrictions, Fitness Center, Gated, Golf Carts OK, Golf, Irrigation-Reclaimed Water, Pool, Tennis Courts
Utilities Available Cable Available, Electricity Connected, Fiber Optics, Phone Available, Public, Sewer Connected, Sprinkler Recycled, Street Lights, Underground Utilities, Water Connected
Amenities Available Clubhouse, Fence Restrictions, Fitness Center, Gated, Golf Course, Laundry, Optional Additional Fees, Pickleball Court(s), Pool, Recreation Facilities, Sauna, Security, Shuffleboard Court, Spa/Hot Tub, Tennis Court(s), Vehicle Restrictions
Roof Type Shingle
Porch Covered, Deck, Front Porch, Patio
Garage false
Private Pool No
Building
Entry Level One
Foundation Crawlspace
Lot Size Range 0 to less than 1/4
Sewer Public Sewer
Water Public
Structure Type Vinyl Siding
New Construction false
Construction Status No Contingency
Others
Pets Allowed Number Limit, Yes
HOA Fee Include Pool,Escrow Reserves Fund,Internet,Maintenance Grounds,Management,Private Road,Recreational Facilities,Security
Senior Community Yes
Ownership Fee Simple
Monthly Total Fees $313
Acceptable Financing Cash
Membership Fee Required Required
Listing Terms Cash
Num of Pet 1
Special Listing Condition None
Read Less Info
Want to know what your home might be worth? Contact us for a FREE valuation!

Our team is ready to help you sell your home for the highest possible price ASAP

© 2024 My Florida Regional MLS DBA Stellar MLS. All Rights Reserved.
Bought with RE/MAX ANCHOR OF MARINA PARK

"Molly's job is to find and attract mastery-based agents to the office, protect the culture, and make sure everyone is happy! "






