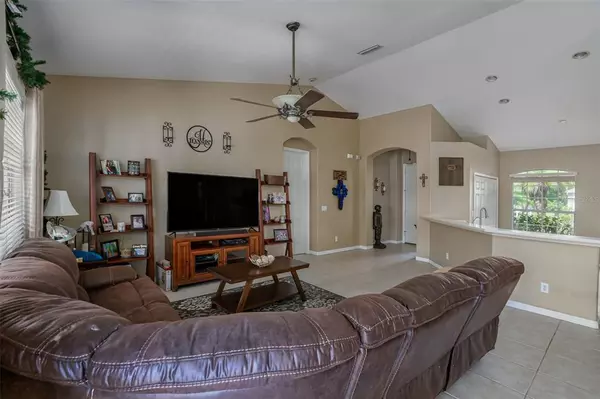$398,000
$398,000
For more information regarding the value of a property, please contact us for a free consultation.
3 Beds
2 Baths
1,748 SqFt
SOLD DATE : 09/13/2022
Key Details
Sold Price $398,000
Property Type Single Family Home
Sub Type Single Family Residence
Listing Status Sold
Purchase Type For Sale
Square Footage 1,748 sqft
Price per Sqft $227
Subdivision Northwood Park
MLS Listing ID A4540212
Sold Date 09/13/22
Bedrooms 3
Full Baths 2
Construction Status Financing
HOA Fees $71/qua
HOA Y/N Yes
Originating Board Stellar MLS
Year Built 2005
Annual Tax Amount $2,565
Lot Size 7,840 Sqft
Acres 0.18
Property Description
3-bedroom home located in the desired Northwood Park community of Palmetto FL! This home features numerous upgrades including 18x18 tile through living areas, Corian counters, arched doorways, 8' doors, and bamboo flooring. Beautifully designed open floor plan with cathedral ceilings. Spacious kitchen overlooks 16 x 14 great room! Breakfast bar and nook, Corian counters, wood cabinets, subway tile backsplash, double sink, appliances, large pantry and more! Sliding doors lead to the large, covered lanai with ceramic tiled floor overlooking the private backyard. Master suite has dark mahogany stranded bamboo floor, walk-in closet, ceiling fan and master bath with garden tub and large tiled shower. Spare bedrooms are very spacious! Laundry room with sink and cabinets! Garage has hurricane rated garage door and pull down stairs for storage. Community Park and playground. Northwood Park is a quiet community close to some of the most beautiful beaches in the world, close to Sarasota, Tampa and easy access to I-75! Welcome home!
Location
State FL
County Manatee
Community Northwood Park
Zoning PDR
Direction E
Rooms
Other Rooms Great Room
Interior
Interior Features Ceiling Fans(s), Eat-in Kitchen, High Ceilings, Open Floorplan, Solid Surface Counters, Walk-In Closet(s)
Heating Central, Electric
Cooling Central Air
Flooring Bamboo, Ceramic Tile, Laminate
Fireplace false
Appliance Dishwasher, Disposal, Dryer, Microwave, Range, Refrigerator, Washer
Exterior
Exterior Feature Irrigation System, Sliding Doors
Garage Spaces 2.0
Community Features Deed Restrictions, Park, Playground
Utilities Available BB/HS Internet Available, Cable Connected, Electricity Connected, Public
Amenities Available Park, Playground
Roof Type Shingle
Porch Covered, Deck, Patio, Porch
Attached Garage true
Garage true
Private Pool No
Building
Lot Description In County, Paved
Entry Level One
Foundation Slab
Lot Size Range 0 to less than 1/4
Sewer Public Sewer
Water Public
Architectural Style Contemporary
Structure Type Block
New Construction false
Construction Status Financing
Schools
Elementary Schools James Tillman Elementary
Middle Schools Buffalo Creek Middle
High Schools Palmetto High
Others
Pets Allowed Yes
HOA Fee Include Common Area Taxes, Recreational Facilities
Senior Community No
Ownership Fee Simple
Monthly Total Fees $71
Acceptable Financing Cash, Conventional, FHA, VA Loan
Membership Fee Required Required
Listing Terms Cash, Conventional, FHA, VA Loan
Special Listing Condition None
Read Less Info
Want to know what your home might be worth? Contact us for a FREE valuation!

Our team is ready to help you sell your home for the highest possible price ASAP

© 2024 My Florida Regional MLS DBA Stellar MLS. All Rights Reserved.
Bought with FINE PROPERTIES

"Molly's job is to find and attract mastery-based agents to the office, protect the culture, and make sure everyone is happy! "






